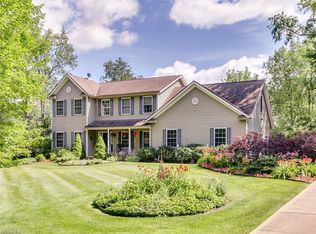This Colonial home on almost 2 acres in Copley Township has so much natural light in every room, and with 4 (possibly 5) bedrooms AND an office, there are plenty of places to unwind both inside & out. The front entry greets you with an open 2-story Foyer, leading to a Formal Dining room and an Office on either side, or going back to a Living room (with fireplace) that’s open to an Eat-In Kitchen. Past the Kitchen there’s a ½ Bath and Laundry room. Upstairs is your spacious Owners Suite with walk-in closet, and the Ensuite Bath has a dual vanity, jet-soaking tub, and a private area with shower. On this 2nd floor there are 3 more Bedrooms (1 over-sized, currently a Game room) and a Full Bath. Heading down into the finished basement, there’s a Family/Rec room, another room (currently a Guest room), a Full Bath, a large Utility room (currently a Home Gym), a mechanical room, and stairs up to the garage. The spacious 2-car garage also has a workshop & storage area. Did you notice this yard?
This property is off market, which means it's not currently listed for sale or rent on Zillow. This may be different from what's available on other websites or public sources.
