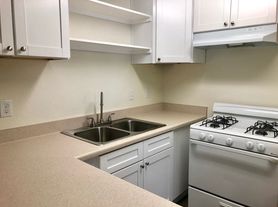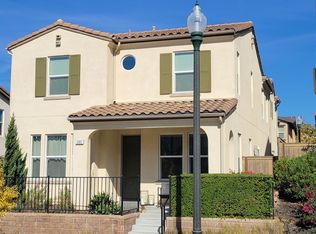To apply, contact us at 805, then 422, then 7872. Dial "0" when you reach the recording to be transferred to a live agent.
See the 3d virtual tour here: (if link not present, locate in photos)
Welcome home to this beautifully maintained 3-bedroom, 3-bath townhome located in the desirable Solana Heights community of Ventura. Enjoy both a covered front porch and a private back patio, perfect for relaxing or entertaining.
The home opens to a spacious living area with recessed lighting and LVP flooring throughout (except in the kitchen, baths, and loft area). The kitchen features granite countertops, white cabinetry, and stainless steel appliances, including a gas range, microwave, dishwasher, and a double-door refrigerator with bottom freezer. The back patio is conveniently accessible from the kitchen and the entry from the two car garage is in the kitchen. A half bath completes the main level. All bedrooms are located upstairs in a split floor plan, with the primary suite on one side for added privacy. The primary suite offers a walk-in closet and an attached bath with a dual vanity, private toilet room, and a garden tub with separate walk-in shower. The guest bath also includes a dual vanity, with a separate area for the toilet and shower/tub. A laundry room with cabinetry and a sink is located on this level as well. The third level features a spacious bonus area with a half bath, perfect for an office, den, or guest space, complete with a built-in Murphy bed. Stay comfortable year round with both heat and air conditioning. Enjoy the community's convenient amenities including a park right across the street and an on-site dog park. To get more information or to apply, call us at 805, then 422, then 7872.
Available Date: Now
Square Footage: 2045
Bedrooms: 3 + Loft Area
Bathrooms: 3 (2 Full, 2 1/2)
Levels: 3
Lease: 1 year
Appliances Included: Stove/Oven, Microwave, Dishwasher, Refrigerator, Washer & Dryer Hookup Only
*Refrigerator included as a courtesy without warranty
Has Heat & A/C
Parking: 2 Car Garage
Rent: $3995
Deposit: $3995
* Changes to the home's landscaping, appliances, exterior or interior may have taken place since the photos were taken. Availability, price, and terms are subject to change.*
*Max pets3 per HOA Guidelines*
INFO REGARDING PETS: If you have pets please complete a pet profile here. This service makes it easy and convenient for pet owners. The rate of the monthly pet rent charged will be determined by your pets "paw score", so please make sure to fill out the application thoroughly. Once your application is completed you may not be able to go back and adjust your paw score. https
ronpm.
Dangerous breeds will not be accepted.
APPLICANT CRITERIA:
No Co-Signers or Guarantors
Average Credit score for the group 670 or higher. Applicants average score of lower than 670 will result in application being denied.
3 times the monthly rent in documentable gross income or higher. For applicants with vouchers, the income requirement will be calculated on the portion of rent they are responsible for.
A background check will be completed for the application to be considered. If background check is not completely clean, certain results may cause for denial. To inquire about specific circumstances, please reach out to our leasing agent. No evictions on record.
No collections or delinquent accounts for highest credit score applicant (Applicant over 670). Must be less than $500 in collections for all other applicants combined
Ignore medical trade lines
Ignore education and student loan trade lines
No bankruptcies within 2 years, ignore if dismissed
Applications cannot complete the screening process until all Landlord Verifications are returned to us. Please be sure to add the correct and most up to date contact information for your landlords. If we are not able to get your landlord verification within 3 days, we will have to move to the next application.
Fair Housing Statement:
-Rincon Property Management is committed to compliance with all federal, state, and local fair housing laws.
-Rincon Property Management will not discriminate against any person because of race, color, religion, national origin, sex, gender identity, familial status, disability, or any other specific classes protected by applicable laws.
-Rincon Property Management will allow any reasonable accommodation or reasonable modification based upon a disability- related need. The person requesting any reasonable modification may be responsible for the related expenses.
House for rent
$3,995/mo
2686 Yana St, Ventura, CA 93001
3beds
2,045sqft
Price may not include required fees and charges.
Single family residence
Available now
Cats, dogs OK
-- A/C
-- Laundry
-- Parking
-- Heating
What's special
Covered front porchPrimary suiteWhite cabinetryStainless steel appliancesSeparate walk-in showerRecessed lightingGranite countertops
- 1 day |
- -- |
- -- |
Travel times
Looking to buy when your lease ends?
Consider a first-time homebuyer savings account designed to grow your down payment with up to a 6% match & a competitive APY.
Facts & features
Interior
Bedrooms & bathrooms
- Bedrooms: 3
- Bathrooms: 3
- Full bathrooms: 3
Features
- Walk In Closet
Interior area
- Total interior livable area: 2,045 sqft
Video & virtual tour
Property
Parking
- Details: Contact manager
Features
- Exterior features: Walk In Closet
Details
- Parcel number: 0690300735
Construction
Type & style
- Home type: SingleFamily
- Property subtype: Single Family Residence
Community & HOA
Location
- Region: Ventura
Financial & listing details
- Lease term: Contact For Details
Price history
| Date | Event | Price |
|---|---|---|
| 11/4/2025 | Listed for rent | $3,995$2/sqft |
Source: Zillow Rentals | ||

