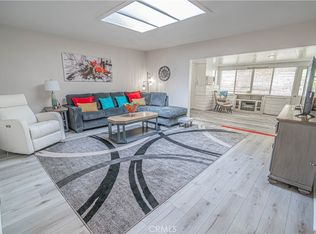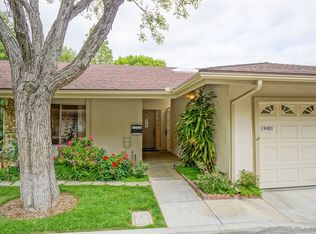Honey Stop The Car! Hard to find highly updated Friendly Valley Country Club 55+ active senior community! Enjoy the privacy and security of this Guard Gated Community! Recently upgraded and neat as a pin this Friendly Valley Home in Perfect Move In Condition. It's the one that You Have Been Waiting For! Great curb appeal with manicured garden full of flowers to enjoy right at your front porch. This home is light and bright and feels brand new! Fresh paint, upgraded vinyl plank floors, plantation shutters and so much more. Beautiful updated kitchen with farmhouse sink, 2 pantries, custom backsplash and corian countertops, stainless appliances and all new white cabinetry. Serene outdoor view from the kitchen sink overlooking the green belt. Great end unit with no rear neighbors. Newer High Efficiency HVAC system. Dining area with chandelier that opens to the spacious family room and sliding doors lead access to the large enclosed sun room with indoor laundry room. Both bathrooms have new vanities, sinks and fixtures. More Amenities Than You Can Imagine! 2 Golf Courses, Gym, Sparkling Pool & Inviting Spa, Bocce Ball, Horse Shoes, Shuffle Board, Card Clubs, Travel Groups, Gym, Wood Working Shop, Ceramics Shop & So Much More! Marvelous single story living. Terrific Room Sizes! Attached garage has built in storage. If You Are Only Seeing One Friendly Valley Showplace Make Sure This Is It! Must See! Do Not Miss! Santa Clarita Friendly Valley Living At Its Best! No Mello Roos.
This property is off market, which means it's not currently listed for sale or rent on Zillow. This may be different from what's available on other websites or public sources.

