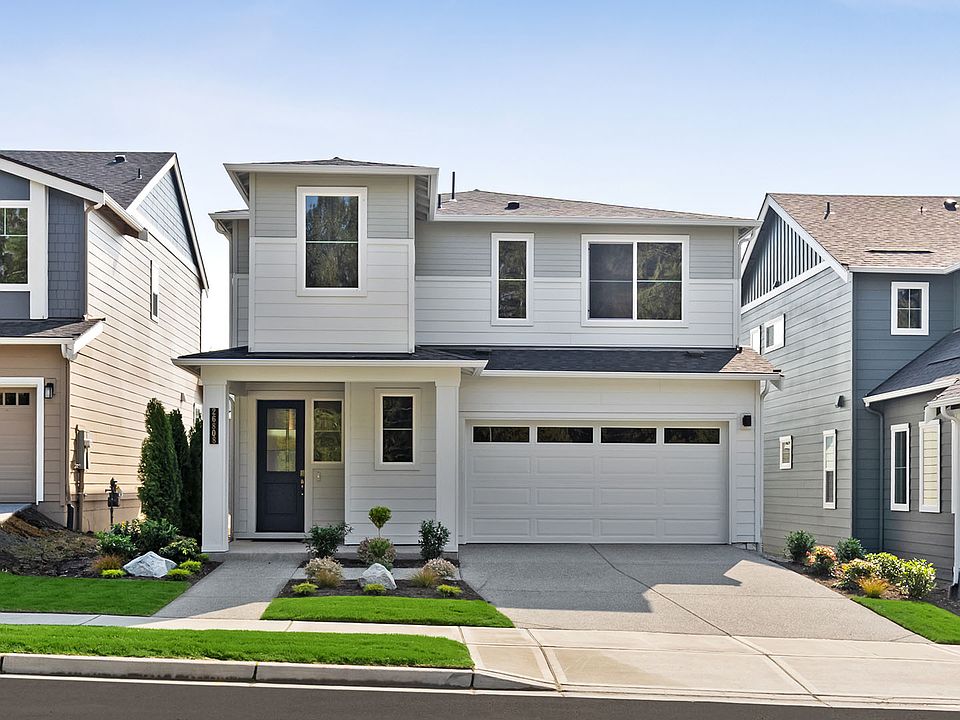Step into the 1999 plan at Skylit Ridge. This home's open-concept layout will have you ready for any situation. Gather in the great room or dining room or take in the outdoors from the covered deck. Seamlessly connected to the kitchen you're never a step away from the excitement. Additionally, you'll find plenty of storage with a drop zone, entry way closets, and a versatile tech space. On the upper floor enter into this home's four bedrooms, a full bathroom, and laundry room. Live in luxury in the primary suite with a private 5-piece bathroom and expansive walk-in closet.
New construction
$939,995
26865 NE 143rd Cir, Duvall, WA 98019
4beds
1,999sqft
Single Family Residence
Built in 2025
-- sqft lot
$-- Zestimate®
$470/sqft
$-- HOA
What's special
Entry way closetsConnected to the kitchenCovered deckExpansive walk-in closetPlenty of storageDining roomGreat room
Call: (425) 569-0357
- 1 day |
- 17 |
- 1 |
Zillow last checked: October 10, 2025 at 02:24am
Listing updated: October 10, 2025 at 02:24am
Listed by:
D.R. Horton
Source: DR Horton
Travel times
Schedule tour
Select your preferred tour type — either in-person or real-time video tour — then discuss available options with the builder representative you're connected with.
Facts & features
Interior
Bedrooms & bathrooms
- Bedrooms: 4
- Bathrooms: 3
- Full bathrooms: 2
- 1/2 bathrooms: 1
Interior area
- Total interior livable area: 1,999 sqft
Video & virtual tour
Property
Parking
- Total spaces: 2
- Parking features: Garage
- Garage spaces: 2
Features
- Levels: 2.0
- Stories: 2
Construction
Type & style
- Home type: SingleFamily
- Property subtype: Single Family Residence
Condition
- New Construction
- New construction: Yes
- Year built: 2025
Details
- Builder name: D.R. Horton
Community & HOA
Community
- Subdivision: Skylit Ridge
Location
- Region: Duvall
Financial & listing details
- Price per square foot: $470/sqft
- Date on market: 10/10/2025
About the community
Find your new home at Skylit Ridge, a new community now selling in Duvall. This charming enclave of 27 single-family homes showcases an array of unique home designs offering main floor bedrooms, finished daylight basements, and premium finishes.
Homes at Skylit Ridge will feature impressive, open-concept main floors with many leading out to covered decks and porches. Each kitchen offers a dine-in island, stunning slab countertops, and pantry storage. Choose from daylight basement designs or traditional two-story homes. Skylit Ridge's versatile living spaces will accommodate a variety of lifestyles. Plus, you can take comfort in knowing features like air conditioning, smart home technology, and freestanding tubs in the primary suite all come standard.
Around the neighborhood, striking home designs and carefully arranged front yard landscaping will create a welcoming streetscape. Outdoor fun can be had only steps away at the community park. There, catch up with neighbors on picnic seating, let little ones play on the playground, or soak up some sun in the grass.
Duvall's small-town charm is ever-present with your favorite destinations right down the street. Forget an ingredient or need fresh air? Grocery shopping, dining, and parks can all be found under a mile away. Lined along Main Street, discover charming eateries and boutiques. From the Duvall Farmer's Market to the SummerStage outdoor concert series, you'll enjoy fun year-round events too. Additionally, with easy access into the eastside, visit the work and entertainment centers of Kirkland, Redmond, and Bellevue.
Offering an expansive home lineup, convenient features, and a wonderful location, Skylit Ridge is an exceptional place to call home. Plan your visit today!
Source: DR Horton

