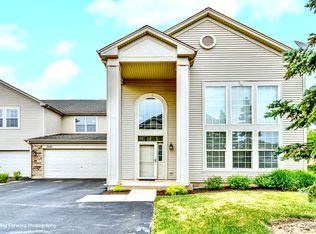Closed
$321,000
2687 Acorn Ct #2687, Dundee, IL 60118
2beds
1,985sqft
Condominium, Single Family Residence
Built in 2005
-- sqft lot
$327,000 Zestimate®
$162/sqft
$-- Estimated rent
Home value
$327,000
$294,000 - $363,000
Not available
Zestimate® history
Loading...
Owner options
Explore your selling options
What's special
Stunning 2nd-Floor Condo in Sought-After Grand Pointe Meadows! 1,984 sq. ft. of beautifully designed open-concept living, filled with natural light and soaring ceilings. This entertainer's dream features a spacious, flowing layout and elegant architectural details-including a dramatic 2-story entryway, arched openings, and painted oak railings. The vaulted eat-in kitchen is a standout, showcasing gleaming hardwood floors, brand-new stainless steel appliances, a breakfast bar, and an impressive walk-in pantry. Adjacent is a large dining area with sliding doors that lead to your private balcony-perfect for morning coffee or evening relaxation. You'll love the two enormous bedrooms, including a luxurious primary suite complete with TWO walk-in closets and a spa-like bath offering a soaking tub and separate shower. Additional highlights include: * Oversized 2-car garage * Ample storage throughout * Fire sprinkler system for peace of mind * Recent updates: New roof (2024), Bryant AC (2019), water heater (2022), Nest thermostat. Located just minutes from the Randall Road shopping district, I-90, downtown Dundee, and scenic parks-this home blends comfort, convenience, and style!
Zillow last checked: 8 hours ago
Listing updated: June 03, 2025 at 01:38am
Listing courtesy of:
Gina Swanson 630-513-6100,
RE/MAX All Pro - St Charles
Bought with:
Alex Harding
Inspire Realty Group LLC
Source: MRED as distributed by MLS GRID,MLS#: 12345990
Facts & features
Interior
Bedrooms & bathrooms
- Bedrooms: 2
- Bathrooms: 2
- Full bathrooms: 2
Primary bedroom
- Features: Flooring (Carpet), Window Treatments (Blinds), Bathroom (Full)
- Level: Second
- Area: 480 Square Feet
- Dimensions: 24X20
Bedroom 2
- Features: Flooring (Carpet), Window Treatments (Blinds)
- Level: Second
- Area: 192 Square Feet
- Dimensions: 16X12
Dining room
- Features: Flooring (Hardwood), Window Treatments (Blinds)
- Level: Second
- Area: 154 Square Feet
- Dimensions: 14X11
Kitchen
- Features: Kitchen (Eating Area-Table Space, Pantry-Walk-in, Pantry, Updated Kitchen), Flooring (Hardwood)
- Level: Second
- Area: 204 Square Feet
- Dimensions: 17X12
Laundry
- Features: Flooring (Vinyl)
- Level: Second
- Area: 96 Square Feet
- Dimensions: 12X8
Living room
- Features: Flooring (Carpet), Window Treatments (Blinds)
- Level: Second
- Area: 462 Square Feet
- Dimensions: 22X21
Heating
- Natural Gas, Forced Air
Cooling
- Central Air
Appliances
- Included: Range, Microwave, Dishwasher, Refrigerator, Washer, Dryer, Disposal
- Laundry: Washer Hookup, In Unit
Features
- Cathedral Ceiling(s), Storage, Walk-In Closet(s), Open Floorplan
- Flooring: Hardwood
- Windows: Screens
- Basement: None
- Common walls with other units/homes: End Unit
Interior area
- Total structure area: 0
- Total interior livable area: 1,985 sqft
Property
Parking
- Total spaces: 2
- Parking features: Asphalt, Garage Door Opener, On Site, Garage Owned, Attached, Garage
- Attached garage spaces: 2
- Has uncovered spaces: Yes
Accessibility
- Accessibility features: No Disability Access
Features
- Exterior features: Balcony
- Waterfront features: Pond
Lot
- Features: Common Grounds, Landscaped
Details
- Parcel number: 0317481016
- Special conditions: None
Construction
Type & style
- Home type: Condo
- Property subtype: Condominium, Single Family Residence
Materials
- Vinyl Siding, Stone
- Foundation: Concrete Perimeter
- Roof: Asphalt
Condition
- New construction: No
- Year built: 2005
Details
- Builder model: DAHLIA
Utilities & green energy
- Electric: Circuit Breakers
- Sewer: Public Sewer
- Water: Public
Community & neighborhood
Location
- Region: Dundee
- Subdivision: Grand Pointe Meadows
HOA & financial
HOA
- Has HOA: Yes
- HOA fee: $355 monthly
- Amenities included: Park, Ceiling Fan
- Services included: Insurance, Exterior Maintenance, Lawn Care, Snow Removal
Other
Other facts
- Listing terms: Conventional
- Ownership: Condo
Price history
| Date | Event | Price |
|---|---|---|
| 5/31/2025 | Sold | $321,000-0.8%$162/sqft |
Source: | ||
| 5/4/2025 | Contingent | $323,500$163/sqft |
Source: | ||
| 4/30/2025 | Listed for sale | $323,500$163/sqft |
Source: | ||
Public tax history
Tax history is unavailable.
Neighborhood: 60118
Nearby schools
GreatSchools rating
- 6/10Dundee Highlands Elementary SchoolGrades: K-5Distance: 2.3 mi
- 6/10Dundee Middle SchoolGrades: 6-8Distance: 1.3 mi
- 8/10Harry D Jacobs High SchoolGrades: 9-12Distance: 4 mi
Schools provided by the listing agent
- Elementary: Dundee Highlands Elementary Scho
- Middle: Dundee Middle School
- High: H D Jacobs High School
- District: 300
Source: MRED as distributed by MLS GRID. This data may not be complete. We recommend contacting the local school district to confirm school assignments for this home.

Get pre-qualified for a loan
At Zillow Home Loans, we can pre-qualify you in as little as 5 minutes with no impact to your credit score.An equal housing lender. NMLS #10287.
Sell for more on Zillow
Get a free Zillow Showcase℠ listing and you could sell for .
$327,000
2% more+ $6,540
With Zillow Showcase(estimated)
$333,540