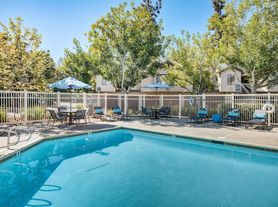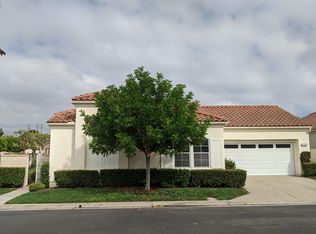his beautifully upgraded end-unit townhome with an enclosed yard is the perfect place to call home. Step inside to discover dramatic high ceilings, abundant natural light, and an open floor plan designed for modern living. The inviting living room features an upgraded fireplace and flows seamlessly into the dining area and a stunning kitchen with granite counters, a breakfast bar, upgraded cabinetry, stainless steel appliances, recessed lighting, and a spacious walk-in pantry.
Upstairs, the primary suite impresses with vaulted ceilings, recessed lighting, crown moulding, a walk-in closet, and an attached bathroom with granite counters, dual sinks, and a tub/shower combo. The two secondary bedrooms are generously sized with neutral paint, crown moulding, and recessed lighting, sharing a well-appointed bathroom with granite counters and a tub/shower combo.
Enjoy outdoor living in the private enclosed patio perfect for morning coffee, dining al fresco, or relaxing among the blooming rose bushes. Additional highlights include central AC, an inside laundry room with washer and dryer included, and a two-car attached garage with direct access.
The community offers a sparkling pool and membership to Lake Mission Viejo, where you can enjoy sandy beaches, boating, fishing, concerts, and seasonal events. With top-rated schools, nearby shops and restaurants, convenient freeway access, and just 15 minutes to the beach this home truly captures the best of the Mission Viejo lifestyle.
Townhouse for rent
$3,950/mo
26878 Park Terrace Ln, Mission Viejo, CA 92692
3beds
1,300sqft
Price may not include required fees and charges.
Townhouse
Available now
Cats, small dogs OK
Central air
In unit laundry
2 Attached garage spaces parking
Central, fireplace
What's special
Upgraded fireplaceEnclosed yardStunning kitchenBreakfast barAbundant natural lightPrivate enclosed patioTwo-car attached garage
- 8 days |
- -- |
- -- |
Travel times
Facts & features
Interior
Bedrooms & bathrooms
- Bedrooms: 3
- Bathrooms: 3
- Full bathrooms: 2
- 1/2 bathrooms: 1
Rooms
- Room types: Pantry
Heating
- Central, Fireplace
Cooling
- Central Air
Appliances
- Included: Dishwasher, Disposal, Dryer, Oven, Washer
- Laundry: In Unit, Inside, Washer Hookup
Features
- All Bedrooms Up, Cathedral Ceiling(s), Entrance Foyer, Granite Counters, High Ceilings, Open Floorplan, Recessed Lighting, Walk In Closet, Walk-In Closet(s), Walk-In Pantry
- Flooring: Carpet, Laminate
- Has fireplace: Yes
Interior area
- Total interior livable area: 1,300 sqft
Property
Parking
- Total spaces: 2
- Parking features: Attached, Garage, Covered
- Has attached garage: Yes
- Details: Contact manager
Features
- Stories: 2
- Exterior features: All Bedrooms Up, Association, Association Dues included in rent, Bedroom, Cathedral Ceiling(s), Door-Multi, Entrance Foyer, Entry/Foyer, Flooring: Laminate, Foyer, Garage, Granite Counters, Heating system: Central, High Ceilings, Inside, Living Room, Open Floorplan, Pool, Primary Bathroom, Primary Bedroom, Recessed Lighting, Sidewalks, View Type: Neighborhood, Walk In Closet, Walk-In Closet(s), Walk-In Pantry, Washer Hookup
- Has spa: Yes
- Spa features: Hottub Spa
Details
- Parcel number: 93196686
Construction
Type & style
- Home type: Townhouse
- Property subtype: Townhouse
Condition
- Year built: 1990
Building
Management
- Pets allowed: Yes
Community & HOA
Location
- Region: Mission Viejo
Financial & listing details
- Lease term: 12 Months
Price history
| Date | Event | Price |
|---|---|---|
| 10/24/2025 | Listed for rent | $3,950+1.4%$3/sqft |
Source: CRMLS #OC25235770 | ||
| 10/8/2024 | Listing removed | $3,895$3/sqft |
Source: CRMLS #OC24175844 | ||
| 9/20/2024 | Price change | $3,895-2.5%$3/sqft |
Source: CRMLS #OC24175844 | ||
| 9/11/2024 | Listed for rent | $3,995$3/sqft |
Source: CRMLS #OC24175844 | ||
| 8/27/2024 | Listing removed | $3,995$3/sqft |
Source: CRMLS #OC24175844 | ||

