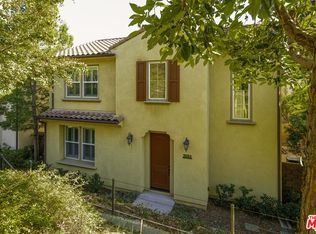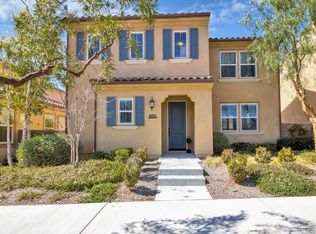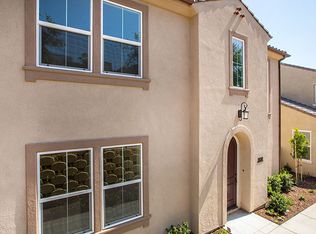Sold for $1,075,000
Listing Provided by:
Yong Chen DRE #01428428 626-964-8999,
Universal Elite Inc.
Bought with: Universal Elite Inc.
$1,075,000
2688 E Santa Fe Rd, Brea, CA 92821
3beds
1,827sqft
Single Family Residence
Built in 2014
2,629 Square Feet Lot
$1,117,800 Zestimate®
$588/sqft
$4,381 Estimated rent
Home value
$1,117,800
$1.06M - $1.17M
$4,381/mo
Zestimate® history
Loading...
Owner options
Explore your selling options
What's special
**Seller will contribute up to $7,500 for buyers interest rate buy-down**This beautiful 3B/2.5BA home in the Blackstone community of Brea is sits in the cozy suburbs of Orange County. The Blackstone community is a highly sought after place of residence due to its proximity to award-winning school districts. This home covers 1,827 square feet of living space, includes a 2-car garage, and was built in 2014.
On the first floor, there is a spacious open floor plan for the kitchen and living room, a half bathroom with additional storage space, and south and north facing windows letting in the surrounding greenery and natural light. The modern kitchen features granite countertops, stainless steel appliances, sleek white cabinetry throughout for all your storage needs, and wood flooring. The first floor of the house is an ideal space for a family to commune.
The second floor consists of three bedrooms, a spacious master bedroom with an en-suite bathroom featuring dual sinks, a glass-enclosed shower, and a bathtub as well as a walk-in closet and two well-sized bedrooms. In addition, the hallways are lined with cabinetry and features a convenient laundry room as well. Last but not least, this home is all within walking distance to Blackstone community's popular amenities, such as the community pool, dog parks and walking trails. Come see this home today!
Zillow last checked: 8 hours ago
Listing updated: October 27, 2023 at 09:25pm
Listing Provided by:
Yong Chen DRE #01428428 626-964-8999,
Universal Elite Inc.
Bought with:
Annie Xiao Zhang, DRE #02021748
Universal Elite Inc.
Source: CRMLS,MLS#: TR23155914 Originating MLS: California Regional MLS
Originating MLS: California Regional MLS
Facts & features
Interior
Bedrooms & bathrooms
- Bedrooms: 3
- Bathrooms: 3
- Full bathrooms: 2
- 1/2 bathrooms: 1
- Main level bathrooms: 1
Primary bedroom
- Features: Primary Suite
Bedroom
- Features: All Bedrooms Up
Bathroom
- Features: Bathroom Exhaust Fan, Bathtub, Closet, Dual Sinks, Quartz Counters, Separate Shower, Walk-In Shower
Kitchen
- Features: Built-in Trash/Recycling, Granite Counters, Kitchen/Family Room Combo
Other
- Features: Walk-In Closet(s)
Heating
- Central
Cooling
- Central Air, Electric
Appliances
- Included: Built-In Range, Convection Oven, Dishwasher, Electric Oven, Disposal, Gas Oven, Gas Range, Gas Water Heater, Microwave, Tankless Water Heater
- Laundry: Washer Hookup, Gas Dryer Hookup, Inside, Laundry Room, Upper Level
Features
- Breakfast Area, Eat-in Kitchen, Granite Counters, Open Floorplan, Quartz Counters, Storage, All Bedrooms Up, Primary Suite, Walk-In Closet(s)
- Flooring: Carpet, Tile, Wood
- Doors: Sliding Doors
- Windows: Double Pane Windows, Insulated Windows, Screens
- Has fireplace: No
- Fireplace features: None
- Common walls with other units/homes: 1 Common Wall
Interior area
- Total interior livable area: 1,827 sqft
Property
Parking
- Total spaces: 2
- Parking features: Concrete, Door-Multi, Direct Access, Garage Faces Front, Garage, Garage Door Opener
- Attached garage spaces: 2
Accessibility
- Accessibility features: Safe Emergency Egress from Home, Parking
Features
- Levels: Two
- Stories: 2
- Entry location: front door
- Pool features: Community, Fenced, Heated, Association
- Has spa: Yes
- Spa features: Association, Community, Heated, In Ground
- Fencing: Fair Condition,Good Condition
- Has view: Yes
- View description: Trees/Woods
Lot
- Size: 2,629 sqft
- Features: Back Yard, Flag Lot, Walkstreet, Yard
Details
- Parcel number: 30613107
- Special conditions: Standard
Construction
Type & style
- Home type: SingleFamily
- Property subtype: Single Family Residence
- Attached to another structure: Yes
Condition
- New construction: No
- Year built: 2014
Utilities & green energy
- Electric: Electricity - On Property, Standard
- Sewer: Public Sewer
- Water: Public
- Utilities for property: Electricity Available, Electricity Connected, Natural Gas Available, Natural Gas Connected, Sewer Available, Sewer Connected, Water Available, Water Connected
Community & neighborhood
Security
- Security features: Carbon Monoxide Detector(s), Fire Detection System, Fire Sprinkler System, Smoke Detector(s)
Community
- Community features: Dog Park, Park, Storm Drain(s), Street Lights, Sidewalks, Pool
Location
- Region: Brea
- Subdivision: Blackstone (Bkstn)
HOA & financial
HOA
- Has HOA: Yes
- HOA fee: $304 monthly
- Amenities included: Sport Court, Dog Park, Barbecue, Picnic Area, Playground, Pool, Spa/Hot Tub
- Association name: Blackstone
- Association phone: 949-833-2600
- Second HOA fee: $85 monthly
Other
Other facts
- Listing terms: Cash,Cash to Existing Loan,Conventional,Contract
Price history
| Date | Event | Price |
|---|---|---|
| 10/27/2023 | Sold | $1,075,000-1.4%$588/sqft |
Source: | ||
| 10/10/2023 | Pending sale | $1,090,000$597/sqft |
Source: | ||
| 8/30/2023 | Price change | $1,090,000-2.7%$597/sqft |
Source: | ||
| 8/22/2023 | Listed for sale | $1,120,000+73.1%$613/sqft |
Source: | ||
| 7/18/2014 | Sold | $647,000$354/sqft |
Source: Public Record Report a problem | ||
Public tax history
| Year | Property taxes | Tax assessment |
|---|---|---|
| 2025 | $13,658 +5% | $1,096,500 +2% |
| 2024 | $13,010 +39.5% | $1,075,000 +43.8% |
| 2023 | $9,329 +1% | $747,399 +2% |
Find assessor info on the county website
Neighborhood: 92821
Nearby schools
GreatSchools rating
- 8/10Olinda Elementary SchoolGrades: K-6Distance: 0.6 mi
- 7/10Brea Junior High SchoolGrades: 7-8Distance: 1.9 mi
- 10/10Brea-Olinda High SchoolGrades: 9-12Distance: 0.9 mi
Get a cash offer in 3 minutes
Find out how much your home could sell for in as little as 3 minutes with a no-obligation cash offer.
Estimated market value$1,117,800
Get a cash offer in 3 minutes
Find out how much your home could sell for in as little as 3 minutes with a no-obligation cash offer.
Estimated market value
$1,117,800


