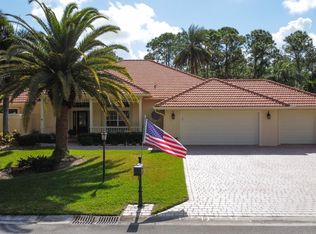Sold for $825,000
$825,000
2688 SW Windship Way, Stuart, FL 34997
3beds
2,455sqft
Single Family Residence
Built in 2002
0.37 Acres Lot
$802,200 Zestimate®
$336/sqft
$5,489 Estimated rent
Home value
$802,200
$722,000 - $898,000
$5,489/mo
Zestimate® history
Loading...
Owner options
Explore your selling options
What's special
Experience refined Florida living in this elegant 3-bedroom, 2-bath residence with a private office and resort-style pool. Perfectly situated on a tranquil cul-de-sac lot with serene nature preserve views, this home offers both privacy and sophistication. An impressive open floor plan with soaring ceilings and expansive windows bathes the interiors in natural light, creating an airy and inviting ambiance. The gourmet kitchen is designed for both beauty and function, featuring rich wood cabinetry with custom under- and above-cabinet lighting, sleek stainless steel appliances, and luxurious granite countertops. Retreat to the outdoors where the newly resurfaced pool, adorned with stunning new tile, provides a breathtaking centerpiece for entertaining or quiet relaxation. The large, well-appointed laundry room adds everyday convenience. As a rare and valuable addition, Dock 30A is included, inviting you to embrace the waterfront lifestyle with ease.
Zillow last checked: 8 hours ago
Listing updated: October 20, 2025 at 09:16am
Listed by:
Julie A Cline 772-919-5338,
RE/MAX of Stuart
Bought with:
Danielle M Osani
Atlantic Shores ERA Powered
Source: BeachesMLS,MLS#: RX-11117177 Originating MLS: Beaches MLS
Originating MLS: Beaches MLS
Facts & features
Interior
Bedrooms & bathrooms
- Bedrooms: 3
- Bathrooms: 2
- Full bathrooms: 2
Primary bedroom
- Level: M
- Area: 208 Square Feet
- Dimensions: 13 x 16
Bedroom 2
- Level: M
- Area: 156 Square Feet
- Dimensions: 12 x 13
Bedroom 3
- Level: M
- Area: 144 Square Feet
- Dimensions: 12 x 12
Den
- Level: M
- Area: 156 Square Feet
- Dimensions: 12 x 13
Kitchen
- Level: M
- Area: 182 Square Feet
- Dimensions: 14 x 13
Living room
- Level: M
- Area: 528 Square Feet
- Dimensions: 24 x 22
Heating
- Central, Electric
Cooling
- Central Air, Electric
Appliances
- Included: Dishwasher, Disposal, Dryer, Microwave, Electric Range, Refrigerator, Washer, Electric Water Heater
- Laundry: Sink, Inside
Features
- Entrance Foyer, Pantry, Roman Tub, Split Bedroom, Volume Ceiling
- Flooring: Ceramic Tile
- Windows: Single Hung Metal, Shutters, Accordion Shutters (Complete), Storm Shutters
- Attic: Pull Down Stairs
Interior area
- Total structure area: 3,540
- Total interior livable area: 2,455 sqft
Property
Parking
- Total spaces: 3
- Parking features: Drive - Decorative, Garage - Attached, Auto Garage Open
- Attached garage spaces: 3
- Has uncovered spaces: Yes
Features
- Stories: 1
- Patio & porch: Covered Patio, Screened Patio
- Exterior features: Auto Sprinkler, Zoned Sprinkler, Dock
- Has private pool: Yes
- Pool features: Concrete, Heated, Screen Enclosure, Pool/Spa Combo
- Has spa: Yes
- Spa features: Spa
- Has view: Yes
- View description: Pool
- Waterfront features: None
Lot
- Size: 0.37 Acres
- Dimensions: 95 x 161 x 1 8 x 160
- Features: 1/4 to 1/2 Acre, Cul-De-Sac
Details
- Parcel number: 553841070000016100
- Zoning: Residential
Construction
Type & style
- Home type: SingleFamily
- Architectural style: Traditional
- Property subtype: Single Family Residence
Materials
- Block, CBS
- Roof: Barrel
Condition
- Resale
- New construction: No
- Year built: 2002
Utilities & green energy
- Sewer: Public Sewer
- Water: Public
- Utilities for property: Cable Connected, Underground Utilities
Community & neighborhood
Security
- Security features: Security Gate
Community
- Community features: Sidewalks, Street Lights, Gated
Location
- Region: Stuart
- Subdivision: Locks Landing
HOA & financial
HOA
- Has HOA: Yes
- HOA fee: $131 monthly
- Services included: Manager, Reserve Funds
Other fees
- Application fee: $150
Other
Other facts
- Listing terms: Cash,Conventional
- Road surface type: Paved
Price history
| Date | Event | Price |
|---|---|---|
| 10/17/2025 | Sold | $825,000$336/sqft |
Source: | ||
| 9/2/2025 | Pending sale | $825,000$336/sqft |
Source: | ||
| 8/20/2025 | Listed for sale | $825,000$336/sqft |
Source: | ||
| 8/20/2025 | Contingent | $825,000$336/sqft |
Source: | ||
| 8/18/2025 | Listed for sale | $825,000+91.9%$336/sqft |
Source: | ||
Public tax history
| Year | Property taxes | Tax assessment |
|---|---|---|
| 2024 | $6,933 +1.9% | $436,546 +3% |
| 2023 | $6,803 +3.6% | $423,832 +3% |
| 2022 | $6,570 -0.4% | $411,488 +3% |
Find assessor info on the county website
Neighborhood: 34997
Nearby schools
GreatSchools rating
- 8/10Crystal Lake Elementary SchoolGrades: PK-5Distance: 0.9 mi
- 5/10Dr. David L. Anderson Middle SchoolGrades: 6-8Distance: 3.2 mi
- 5/10South Fork High SchoolGrades: 9-12Distance: 2.8 mi
Get a cash offer in 3 minutes
Find out how much your home could sell for in as little as 3 minutes with a no-obligation cash offer.
Estimated market value$802,200
Get a cash offer in 3 minutes
Find out how much your home could sell for in as little as 3 minutes with a no-obligation cash offer.
Estimated market value
$802,200
