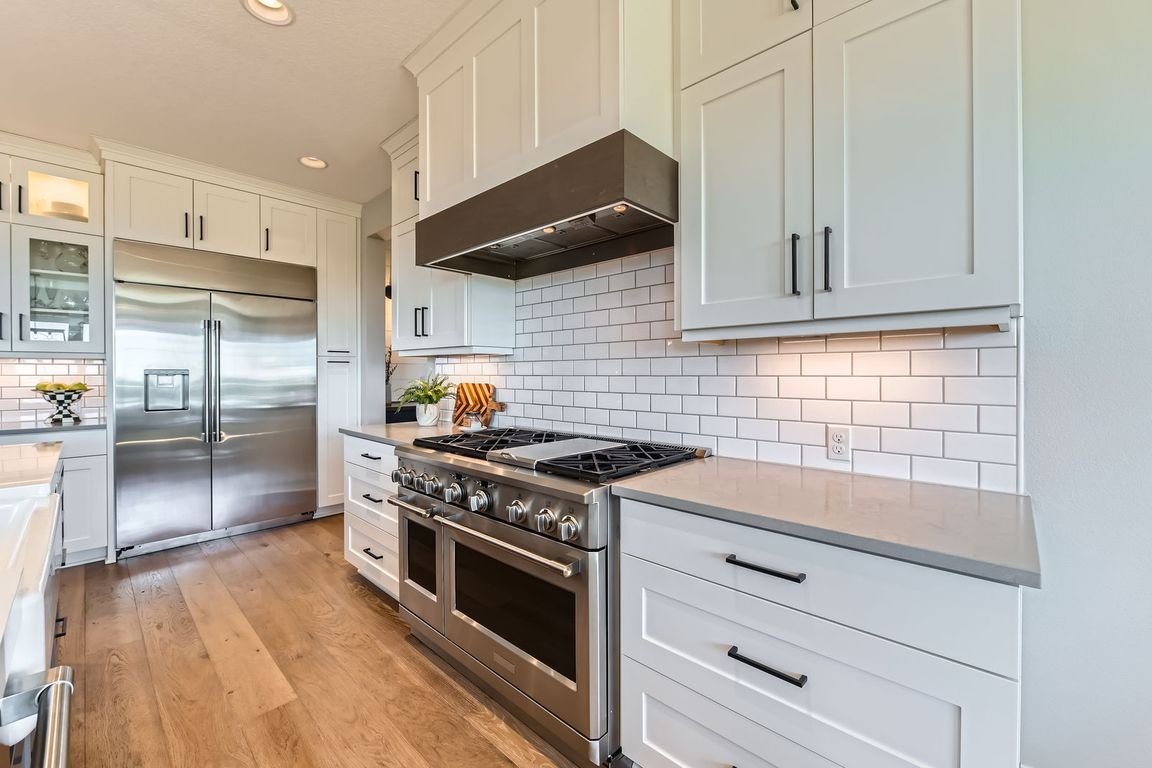
Bumpablebuyer
$2,290,000
4beds
5,040sqft
26880 SW Cade Ln, West Linn, OR 97068
4beds
5,040sqft
Residential, single family residence
Built in 2020
2 Acres
3 Attached garage spaces
$454 price/sqft
What's special
Outdoor fireplacesPastoral viewsHome gymHigh ceilingsGourmet kitchenEngineered hardwood floorsQuartz counters
Back on the Market - No fault of seller or home. Perfection in West Linn! This recent build features everything the heart could want and more. Pastoral views, high ceilings, outdoor fireplaces, gourmet kitchen and space to entertain are just the beginning! Enjoy next-to-nothing utility bills with efficient solar panels ...
- 134 days |
- 1,387 |
- 51 |
Source: RMLS (OR),MLS#: 471313719
Travel times
Kitchen
Living Room
Primary Bedroom
Zillow last checked: 8 hours ago
Listing updated: November 13, 2025 at 12:39am
Listed by:
Rick Brainard 503-781-1303,
Premiere Property Group, LLC
Source: RMLS (OR),MLS#: 471313719
Facts & features
Interior
Bedrooms & bathrooms
- Bedrooms: 4
- Bathrooms: 4
- Full bathrooms: 3
- Partial bathrooms: 1
- Main level bathrooms: 2
Rooms
- Room types: Bedroom 4, Bonus Room, Library, Bedroom 2, Bedroom 3, Dining Room, Family Room, Kitchen, Living Room, Primary Bedroom
Primary bedroom
- Features: Double Closet, Soaking Tub, Tile Floor, Walkin Closet, Wallto Wall Carpet
- Level: Main
- Area: 240
- Dimensions: 16 x 15
Bedroom 2
- Features: Closet, Wallto Wall Carpet
- Level: Upper
- Area: 143
- Dimensions: 13 x 11
Bedroom 3
- Features: Closet, Wallto Wall Carpet
- Level: Lower
- Area: 192
- Dimensions: 16 x 12
Bedroom 4
- Features: Closet, Wallto Wall Carpet
- Level: Lower
- Area: 154
- Dimensions: 14 x 11
Dining room
- Features: Sliding Doors, Engineered Hardwood, High Ceilings
- Level: Main
- Area: 180
- Dimensions: 15 x 12
Family room
- Features: Wallto Wall Carpet
- Level: Lower
- Area: 420
- Dimensions: 28 x 15
Kitchen
- Features: Gas Appliances, Gourmet Kitchen, Convection Oven, Engineered Hardwood, Quartz
- Level: Main
- Area: 240
- Width: 15
Living room
- Features: Builtin Features, Fireplace, Engineered Hardwood, High Ceilings
- Level: Main
- Area: 304
- Dimensions: 19 x 16
Heating
- Forced Air 95 Plus, Fireplace(s)
Cooling
- Central Air
Appliances
- Included: Convection Oven, Dishwasher, Disposal, Double Oven, Free-Standing Gas Range, Free-Standing Refrigerator, Gas Appliances, Microwave, Plumbed For Ice Maker, Stainless Steel Appliance(s), Wine Cooler, Tankless Water Heater
- Laundry: Laundry Room
Features
- Floor 3rd, Central Vacuum, High Ceilings, Hookup Available, Quartz, Soaking Tub, Vaulted Ceiling(s), Closet, Built-in Features, Gourmet Kitchen, Double Closet, Walk-In Closet(s), Kitchen Island, Pantry
- Flooring: Engineered Hardwood, Wall to Wall Carpet, Tile
- Doors: Sliding Doors
- Windows: Double Pane Windows
- Basement: Daylight
- Number of fireplaces: 2
- Fireplace features: Propane, Outside
Interior area
- Total structure area: 5,040
- Total interior livable area: 5,040 sqft
Video & virtual tour
Property
Parking
- Total spaces: 3
- Parking features: Driveway, RV Access/Parking, RV Boat Storage, Garage Door Opener, Attached, Detached, Oversized
- Attached garage spaces: 3
- Has uncovered spaces: Yes
Accessibility
- Accessibility features: Garage On Main, Main Floor Bedroom Bath, Accessibility
Features
- Stories: 3
- Patio & porch: Covered Deck
- Exterior features: Fire Pit, Garden, Raised Beds, Water Feature, Yard
- Fencing: Fenced
- Has view: Yes
- View description: Territorial
Lot
- Size: 2 Acres
- Features: Gentle Sloping, Pasture, Private, Acres 1 to 3
Details
- Additional structures: RVParking, RVBoatStorage, HookupAvailable, RVBoatStoragenull
- Parcel number: 05031956
- Zoning: EFU
Construction
Type & style
- Home type: SingleFamily
- Architectural style: Farmhouse
- Property subtype: Residential, Single Family Residence
Materials
- Cement Siding
- Foundation: Concrete Perimeter
Condition
- Resale
- New construction: No
- Year built: 2020
Utilities & green energy
- Gas: Propane
- Sewer: Septic Tank
- Water: Private
- Utilities for property: Cable Connected
Community & HOA
HOA
- Has HOA: No
Location
- Region: West Linn
Financial & listing details
- Price per square foot: $454/sqft
- Tax assessed value: $2,114,633
- Annual tax amount: $18,302
- Date on market: 7/17/2025
- Listing terms: Cash,Conventional
- Road surface type: Paved