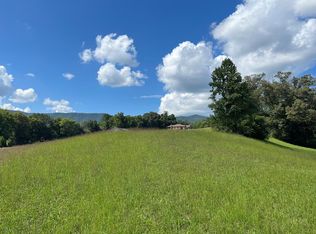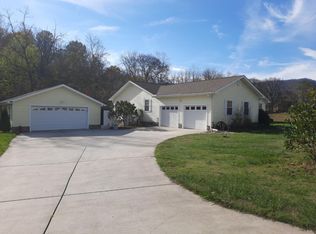Sold for $450,000 on 08/01/25
$450,000
269 Buttercup Fields Rd, Newport, TN 37821
3beds
3,731sqft
Single Family Residence, Residential
Built in 2025
0.75 Acres Lot
$449,300 Zestimate®
$121/sqft
$3,254 Estimated rent
Home value
$449,300
Estimated sales range
Not available
$3,254/mo
Zestimate® history
Loading...
Owner options
Explore your selling options
What's special
Spacious New Construction with Huge Owner's Suite and 3-Car Garage
This beautifully built, brand-new home offers the perfect combination of space, practicality, and comfort. With three bedrooms, three and a half bathrooms, a dedicated office, and a versatile bonus room, there's plenty of room to meet your family's needs. The oversized master suite includes a huge bedroom and his-and-hers walk-in closets, providing ample space and organization.
Additional highlights include two laundry rooms for added convenience and a large three-car garage—ideal for vehicles, storage, or hobby space. The home's exterior features a timeless blend of brick and vinyl and is located in a peaceful subdivision at the base of English Mountain.
Enjoy close proximity to the Great Smoky Mountains National Park, Gatlinburg, Pigeon Forge, and North Carolina. Knoxville and Asheville are each just an hour away, and you're only 20 minutes from Douglas Lake and the Pigeon River for outdoor recreation.
Don't miss your opportunity to own this thoughtfully designed new construction home in the heart of East Tennessee!
Lock box on the front door and please call the agent and give them a 24 hour notice before a showing.
Zillow last checked: 8 hours ago
Listing updated: August 02, 2025 at 07:12pm
Listed by:
Jim Denton 423-608-0472,
Brian Keller Realty
Bought with:
Taylor Holt, 361371
Tennessee Life Real Estate Pro
Source: Lakeway Area AOR,MLS#: 707579
Facts & features
Interior
Bedrooms & bathrooms
- Bedrooms: 3
- Bathrooms: 4
- Full bathrooms: 3
- 1/2 bathrooms: 1
- Main level bathrooms: 15
Heating
- Electric, Heat Pump
Cooling
- Ceiling Fan(s), Electric, Heat Pump
Appliances
- Included: Dishwasher
- Laundry: Electric Dryer Hookup, Laundry Room, Main Level, Upper Level
Features
- Flooring: Carpet, Laminate, Luxury Vinyl
- Windows: Vinyl Frames
- Basement: Block,Exterior Entry,Finished,Interior Entry,Walk-Out Access,Walk-Up Access
- Has fireplace: No
Interior area
- Total interior livable area: 3,731 sqft
- Finished area above ground: 1,865
- Finished area below ground: 1,865
Property
Parking
- Total spaces: 3
- Parking features: Garage - Attached
- Attached garage spaces: 3
Features
- Levels: Two
- Stories: 2
- Patio & porch: Deck, Front Porch, Rear Porch
- Exterior features: Rain Gutters
Lot
- Size: 0.75 Acres
- Dimensions: 179 x 322 x 58 x 44 x 44 x 117
- Features: Back Yard, Cul-De-Sac
Details
- Additional structures: Garage(s)
- Parcel number: 014.00
Construction
Type & style
- Home type: SingleFamily
- Property subtype: Single Family Residence, Residential
Materials
- Brick, Vinyl Siding
- Foundation: Block, Slab
- Roof: Asphalt,Shingle
Condition
- New Construction
- New construction: Yes
- Year built: 2025
- Major remodel year: 2025
Utilities & green energy
- Electric: 220 Volts in Laundry, Circuit Breakers, Underground
- Sewer: Septic Tank
- Water: Public
- Utilities for property: Electricity Available, Electricity Connected, Sewer Not Available, Underground Utilities, Water Available, Water Connected
Community & neighborhood
Location
- Region: Newport
Price history
| Date | Event | Price |
|---|---|---|
| 8/1/2025 | Sold | $450,000-11.8%$121/sqft |
Source: | ||
| 7/2/2025 | Pending sale | $510,000$137/sqft |
Source: | ||
| 6/25/2025 | Price change | $510,000-2.9%$137/sqft |
Source: | ||
| 5/13/2025 | Listed for sale | $525,000$141/sqft |
Source: | ||
Public tax history
Tax history is unavailable.
Neighborhood: 37821
Nearby schools
GreatSchools rating
- 6/10Cosby Elementary SchoolGrades: K-8Distance: 5 mi
- NACocke Co Adult High SchoolGrades: 9-12Distance: 3.8 mi
- 3/10Cosby High SchoolGrades: 9-12Distance: 5 mi
Schools provided by the listing agent
- Elementary: Cosby K-12
- Middle: Cosby (K-12)
- High: Cosby (K-12)
Source: Lakeway Area AOR. This data may not be complete. We recommend contacting the local school district to confirm school assignments for this home.

Get pre-qualified for a loan
At Zillow Home Loans, we can pre-qualify you in as little as 5 minutes with no impact to your credit score.An equal housing lender. NMLS #10287.

