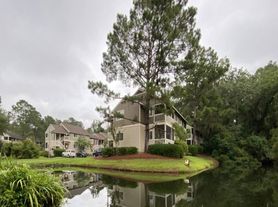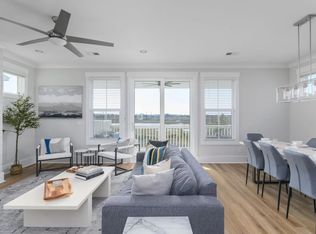Ready to start living the island life? Welcome to 269 Caesar Place, an end unit townhouse located in the gated community of Allen Wood on the North End of Hilton Head Island. This home features ample living space, tons of natural lighting, vinyl plank flooring throughout, and updated fixtures & hardware. The first floor has a one-car garage, and a guest suite with attached bathroom, a walk-in closet, & large screened-in back porch. The second floor is the main living area, featuring an open kitchen, powder room, and an additional large, screened-in porch. The third floor features two guest bedrooms and a primary suite with vaulted ceilings and a spacious closet.
A community pool, clubhouse, landscaping and pest control are included in the monthly rental rate. You will enjoy being close to local schools, restaurants and grocery stores on main street, and being in close proximity to the cross island parkway as well as Bluffton.
ForeShore does not manage this property. The owner has retained us to secure a tenant.
One, mature and housebroken dog approved by owner may be considered with a $500.00 non-refundable pet fee. No cats or aggressive breeds.Luxury Vinyl Flooring
Screened In Porch
Washer/Dryer
Townhouse for rent
$3,200/mo
269 Ceasar Pl, Hilton Head Island, SC 29926
4beds
2,042sqft
Price may not include required fees and charges.
Townhouse
Available now
Dogs OK
Central air, ceiling fan
-- Laundry
3 Attached garage spaces parking
-- Heating
What's special
Spacious closetEnd unit townhouseAmple living spaceOne-car garageUpdated fixtures and hardwareLarge screened-in back porchScreened in porch
- 16 days |
- -- |
- -- |
Travel times
Zillow can help you save for your dream home
With a 6% savings match, a first-time homebuyer savings account is designed to help you reach your down payment goals faster.
Offer exclusive to Foyer+; Terms apply. Details on landing page.
Facts & features
Interior
Bedrooms & bathrooms
- Bedrooms: 4
- Bathrooms: 4
- Full bathrooms: 3
- 1/2 bathrooms: 1
Cooling
- Central Air, Ceiling Fan
Appliances
- Included: Dishwasher, Disposal, Microwave, Refrigerator
Features
- Ceiling Fan(s), Walk In Closet
Interior area
- Total interior livable area: 2,042 sqft
Property
Parking
- Total spaces: 3
- Parking features: Attached, Garage
- Has attached garage: Yes
- Details: Contact manager
Features
- Patio & porch: Porch
- Exterior features: Landscaping included in rent, No cats, Pest Control included in rent, Walk In Closet
Details
- Parcel number: R51000700007310000
Construction
Type & style
- Home type: Townhouse
- Property subtype: Townhouse
Building
Management
- Pets allowed: Yes
Community & HOA
Community
- Security: Gated Community
Location
- Region: Hilton Head Island
Financial & listing details
- Lease term: Contact For Details
Price history
| Date | Event | Price |
|---|---|---|
| 8/19/2025 | Listing removed | $514,000$252/sqft |
Source: | ||
| 7/29/2025 | Price change | $3,200-3%$2/sqft |
Source: Zillow Rentals | ||
| 7/16/2025 | Price change | $3,300-2.9%$2/sqft |
Source: Zillow Rentals | ||
| 6/30/2025 | Price change | $514,000-1%$252/sqft |
Source: | ||
| 6/25/2025 | Price change | $3,400-2.9%$2/sqft |
Source: Zillow Rentals | ||

