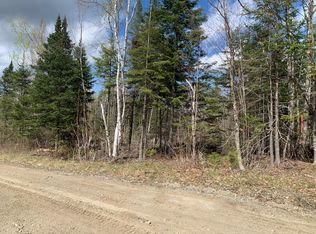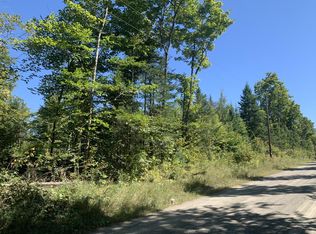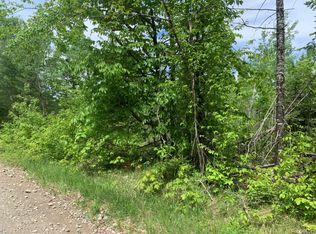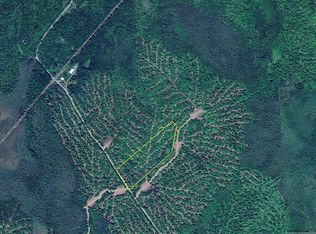Closed
$315,000
269 Cow Team Road, Crystal, ME 04747
3beds
1,626sqft
Single Family Residence
Built in 1997
117 Acres Lot
$373,000 Zestimate®
$194/sqft
$2,098 Estimated rent
Home value
$373,000
$328,000 - $414,000
$2,098/mo
Zestimate® history
Loading...
Owner options
Explore your selling options
What's special
The off-grid, contemporary, timber framed country home located at 269 Cow Team Road has the privacy and comfort you are looking for. The three-bedroom, two bath country home is built with a blend of reclaimed hand-hewn barn timbers and boards, as well as rough sawn lumber milled from trees harvested on the property. The home has over 1626 feet of finished living space with over 1207 feet of unfinished basement area. A blend of hardwood and tile flooring throughout the home as well as a metal spiral staircase leading to the second-floor area add style and elegance to this country home estate property. The home is powered by a Bergey 1500-watt wind turbine, a few hundred watts of solar panels and a Generac, propane generator with battery storage and Trace inverter. A simple yet dependable 24-volt power supply for a comfortable and rugged timber frame country home.
The grounds surrounding the country home property are open and well landscaped with many perennial plantings adding a splash of color during the summer and early fall months. The comfortable deck located off the living room is surrounded by perennial plantings. The home and yard blend well with the 110 acres of woodlands surrounding the home. The majority of the 110 acres of land, are heavily forested with merchantable timber. The soils making up the majority of the parcel are classified as farm class soils of state-wide importance. Trees, crops or food plots will all grow well on soil this good. The forest around the property is a mushroom foragers dream. Chanterelles, porcini, hedgehog and other varieties of edible mushrooms are found in good numbers according to the owners foraging accounts. During raspberry season great quantities of the delicious berries are found along the wooded trails traversing the acreage. There are trails throughout the wooded acreage for navigating the entirety of the property during all 4 seasons of the year.
Zillow last checked: 8 hours ago
Listing updated: January 12, 2025 at 07:11pm
Listed by:
United Country Lifestyle Properties of Maine 207-794-6164
Bought with:
First Choice Real Estate
Source: Maine Listings,MLS#: 1545281
Facts & features
Interior
Bedrooms & bathrooms
- Bedrooms: 3
- Bathrooms: 2
- Full bathrooms: 2
Primary bedroom
- Features: Closet, Full Bath
- Level: First
- Area: 204.32 Square Feet
- Dimensions: 15.42 x 13.25
Bedroom 1
- Features: Closet
- Level: First
- Area: 118.68 Square Feet
- Dimensions: 12.83 x 9.25
Bedroom 2
- Features: Closet
- Level: Second
- Area: 164 Square Feet
- Dimensions: 20.5 x 8
Dining room
- Level: First
- Area: 122.22 Square Feet
- Dimensions: 13.58 x 9
Kitchen
- Level: First
- Area: 151.71 Square Feet
- Dimensions: 13 x 11.67
Living room
- Features: Cathedral Ceiling(s), Heat Stove, Skylight
- Level: First
- Area: 273.88 Square Feet
- Dimensions: 20.67 x 13.25
Loft
- Features: Skylight, Stairway
- Level: Second
- Area: 259 Square Feet
- Dimensions: 18.5 x 14
Mud room
- Level: First
- Area: 48.23 Square Feet
- Dimensions: 7.42 x 6.5
Heating
- Baseboard, Hot Water, Stove
Cooling
- None
Appliances
- Included: Dryer, Gas Range, Washer
Features
- 1st Floor Bedroom, One-Floor Living, Primary Bedroom w/Bath
- Flooring: Tile, Wood
- Windows: Double Pane Windows
- Basement: Interior Entry,Full,Unfinished
- Has fireplace: No
Interior area
- Total structure area: 1,626
- Total interior livable area: 1,626 sqft
- Finished area above ground: 1,626
- Finished area below ground: 0
Property
Parking
- Parking features: Gravel, 5 - 10 Spaces, On Site
Accessibility
- Accessibility features: 36+ Inch Doors
Features
- Patio & porch: Deck
- Has view: Yes
- View description: Scenic, Trees/Woods
Lot
- Size: 117 Acres
- Features: Abuts Conservation, Rural, Level, Wooded
Details
- Zoning: Rural
- Other equipment: Generator, Other, Satellite Dish
Construction
Type & style
- Home type: SingleFamily
- Architectural style: Chalet,Contemporary
- Property subtype: Single Family Residence
Materials
- Wood Frame, Vertical Siding, Wood Siding
- Roof: Pitched,Shingle
Condition
- New Construction
- New construction: Yes
- Year built: 1997
Utilities & green energy
- Electric: Circuit Breakers, Generator Hookup, Wind Turbine Seller Owned, Off Grid, Photovoltaics Seller Owned
- Sewer: Septic Design Available
- Water: Private, Well
Green energy
- Energy efficient items: Ceiling Fans, Insulated Foundation
Community & neighborhood
Location
- Region: Island Falls
Other
Other facts
- Road surface type: Gravel, Dirt
Price history
| Date | Event | Price |
|---|---|---|
| 8/28/2023 | Pending sale | $325,000+3.2%$200/sqft |
Source: | ||
| 8/25/2023 | Sold | $315,000-3.1%$194/sqft |
Source: | ||
| 7/13/2023 | Contingent | $325,000$200/sqft |
Source: | ||
| 5/16/2023 | Listed for sale | $325,000$200/sqft |
Source: | ||
| 5/8/2023 | Contingent | $325,000$200/sqft |
Source: | ||
Public tax history
Tax history is unavailable.
Neighborhood: 04747
Nearby schools
GreatSchools rating
- 6/10So Aroostook CSD SchoolGrades: PK-12Distance: 12.6 mi

Get pre-qualified for a loan
At Zillow Home Loans, we can pre-qualify you in as little as 5 minutes with no impact to your credit score.An equal housing lender. NMLS #10287.



