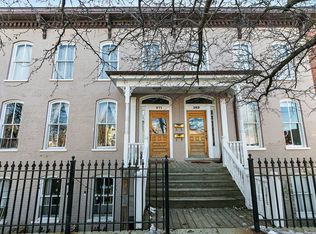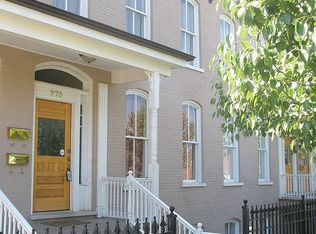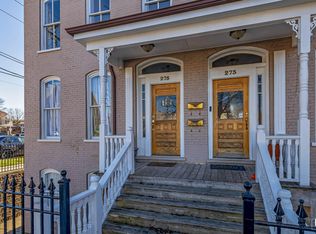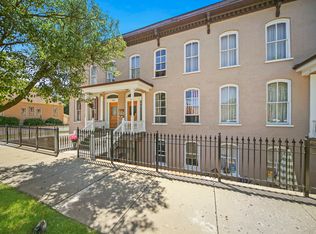Closed
$242,000
269 Dupage St, Elgin, IL 60120
3beds
2,400sqft
Townhouse, Single Family Residence
Built in 1900
-- sqft lot
$279,100 Zestimate®
$101/sqft
$2,596 Estimated rent
Home value
$279,100
$262,000 - $299,000
$2,596/mo
Zestimate® history
Loading...
Owner options
Explore your selling options
What's special
A large three story historic townhome close to everything downtown Elgin has to offer. Walking distance to Metra, casino, restaurants, shops and multiple parks. The home is an end unit and is spacious and bright with lots of windows. You will appreciate the hardwood floors, updated kitchen, bath on each level and second floor laundry. Outdoor patio is a hidden oasis! There is a one car garage and additional on-site parking. Don't miss seeing this lovely home before it's gone!
Zillow last checked: 8 hours ago
Listing updated: December 05, 2023 at 03:17pm
Listing courtesy of:
Thomas Krebsbach 847-622-8665,
Vintage Home Realty
Bought with:
C. Steven Weirich
Compass
Source: MRED as distributed by MLS GRID,MLS#: 11903870
Facts & features
Interior
Bedrooms & bathrooms
- Bedrooms: 3
- Bathrooms: 3
- Full bathrooms: 2
- 1/2 bathrooms: 1
Primary bedroom
- Features: Flooring (Hardwood)
- Level: Second
- Area: 216 Square Feet
- Dimensions: 18X12
Bedroom 2
- Features: Flooring (Hardwood)
- Level: Second
- Area: 144 Square Feet
- Dimensions: 12X12
Bedroom 3
- Features: Flooring (Hardwood)
- Level: Second
- Area: 110 Square Feet
- Dimensions: 11X10
Dining room
- Features: Flooring (Hardwood)
- Level: Main
- Area: 120 Square Feet
- Dimensions: 12X10
Family room
- Features: Flooring (Hardwood)
- Level: Lower
- Area: 364 Square Feet
- Dimensions: 26X14
Kitchen
- Features: Kitchen (Eating Area-Table Space)
- Level: Main
- Area: 198 Square Feet
- Dimensions: 18X11
Laundry
- Level: Second
- Area: 16 Square Feet
- Dimensions: 4X4
Living room
- Features: Flooring (Hardwood)
- Level: Main
- Area: 272 Square Feet
- Dimensions: 17X16
Office
- Features: Flooring (Hardwood)
- Level: Lower
- Area: 121 Square Feet
- Dimensions: 11X11
Heating
- Natural Gas, Forced Air
Cooling
- Central Air
Appliances
- Included: Range, Refrigerator, Washer, Dryer, Range Hood
- Laundry: Upper Level, In Unit
Features
- Flooring: Hardwood
- Basement: Unfinished,Full
Interior area
- Total structure area: 0
- Total interior livable area: 2,400 sqft
Property
Parking
- Total spaces: 1
- Parking features: On Site, Detached, Garage
- Garage spaces: 1
Accessibility
- Accessibility features: No Disability Access
Details
- Parcel number: 0613307010
- Special conditions: None
Construction
Type & style
- Home type: Townhouse
- Property subtype: Townhouse, Single Family Residence
Materials
- Brick
Condition
- New construction: No
- Year built: 1900
- Major remodel year: 2005
Utilities & green energy
- Electric: Circuit Breakers, 200+ Amp Service
- Sewer: Public Sewer
- Water: Public
Community & neighborhood
Location
- Region: Elgin
HOA & financial
HOA
- Has HOA: Yes
- HOA fee: $162 monthly
- Services included: Parking, Insurance, Exterior Maintenance
Other
Other facts
- Listing terms: Conventional
- Ownership: Fee Simple w/ HO Assn.
Price history
| Date | Event | Price |
|---|---|---|
| 12/5/2023 | Sold | $242,000$101/sqft |
Source: | ||
| 10/26/2023 | Contingent | $242,000$101/sqft |
Source: | ||
| 10/19/2023 | Listed for sale | $242,000+68.6%$101/sqft |
Source: | ||
| 7/20/2010 | Sold | $143,500-10.3%$60/sqft |
Source: Public Record | ||
| 6/27/2010 | Listed for sale | $159,900$67/sqft |
Source: Five Star Realty And Management Company, Inc. #07472013 | ||
Public tax history
| Year | Property taxes | Tax assessment |
|---|---|---|
| 2024 | $5,626 +5.2% | $78,306 +10.7% |
| 2023 | $5,349 +5.4% | $70,743 +9.7% |
| 2022 | $5,073 +4.7% | $64,506 +7% |
Find assessor info on the county website
Neighborhood: Gifford Park
Nearby schools
GreatSchools rating
- 3/10Channing Memorial Elementary SchoolGrades: K-6Distance: 0.3 mi
- 3/10Ellis Middle SchoolGrades: 7-8Distance: 0.7 mi
- 2/10Elgin High SchoolGrades: 9-12Distance: 1.9 mi
Schools provided by the listing agent
- District: 46
Source: MRED as distributed by MLS GRID. This data may not be complete. We recommend contacting the local school district to confirm school assignments for this home.

Get pre-qualified for a loan
At Zillow Home Loans, we can pre-qualify you in as little as 5 minutes with no impact to your credit score.An equal housing lender. NMLS #10287.
Sell for more on Zillow
Get a free Zillow Showcase℠ listing and you could sell for .
$279,100
2% more+ $5,582
With Zillow Showcase(estimated)
$284,682


