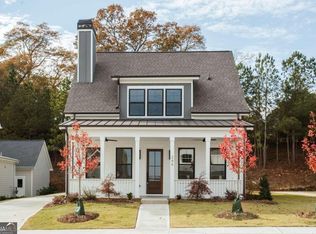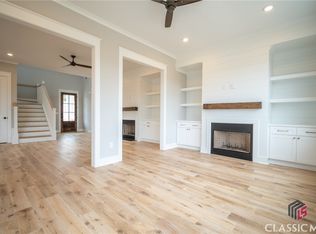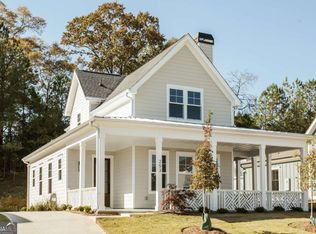Sold for $739,000 on 01/03/25
$739,000
269 Highpointe Lane, Athens, GA 30606
3beds
2,005sqft
Single Family Residence
Built in 2023
8,712 Square Feet Lot
$766,200 Zestimate®
$369/sqft
$2,677 Estimated rent
Home value
$766,200
$636,000 - $919,000
$2,677/mo
Zestimate® history
Loading...
Owner options
Explore your selling options
What's special
Introducing the Hemlock Floor Plan at Glenview, a masterpiece of modern living. Entertain in the spacious great room or showcase your culinary skills in the designer kitchen, complete with a contrasting island, stainless steel appliance package, KitchenAid refrigerator and a sleek microwave drawer. The main floor also features an owner’s suite, convenient laundry, and a walk out two car garage. This home is full of windows and natural light. The upstairs boasts two full en-suites and a loft-style landing perfect for a media room or office. Quartz countertops, high-end lighting, and hardware add an extra touch of sophistication throughout the home. Step outside to the back-covered patio for morning coffee or unwind with a glass of wine. As with all homes in Glenview, there is a two car garage, custom cabinetry and millwork, solid core wide-board hardwood floors, and a custom tile package in all the baths. For more information visit www.Glenview-Athens.com
Zillow last checked: 8 hours ago
Listing updated: July 10, 2025 at 11:37am
Listed by:
Gena Knox 706-224-1365,
Ansley Real Estate Christie's
Bought with:
Stephanie Pendleton, 388847
Ansley Real Estate Christie's
Source: Hive MLS,MLS#: CM1022453 Originating MLS: Athens Area Association of REALTORS
Originating MLS: Athens Area Association of REALTORS
Facts & features
Interior
Bedrooms & bathrooms
- Bedrooms: 3
- Bathrooms: 4
- Full bathrooms: 3
- 1/2 bathrooms: 1
- Main level bathrooms: 2
- Main level bedrooms: 1
Bedroom 1
- Level: Upper
- Dimensions: 0 x 0
Bedroom 1
- Level: Main
- Dimensions: 0 x 0
Bedroom 2
- Level: Upper
- Dimensions: 0 x 0
Bathroom 1
- Level: Upper
- Dimensions: 0 x 0
Bathroom 1
- Level: Main
- Dimensions: 0 x 0
Bathroom 2
- Level: Main
- Dimensions: 0 x 0
Bathroom 2
- Level: Upper
- Dimensions: 0 x 0
Heating
- Electric
Cooling
- Central Air, Electric
Appliances
- Included: Dishwasher, Disposal, Microwave, Range, Refrigerator
Features
- Ceiling Fan(s), Cathedral Ceiling(s), Kitchen Island
- Flooring: Wood
- Basement: None
- Number of fireplaces: 1
Interior area
- Total interior livable area: 2,005 sqft
Property
Parking
- Total spaces: 2
- Parking features: Garage
- Garage spaces: 2
Features
- Patio & porch: Porch, Screened
Lot
- Size: 8,712 sqft
- Features: Level
Details
- Parcel number: 132D2 I003
Construction
Type & style
- Home type: SingleFamily
- Architectural style: Traditional
- Property subtype: Single Family Residence
Materials
- Foundation: Slab
Condition
- Year built: 2023
Details
- Warranty included: Yes
Utilities & green energy
- Sewer: Public Sewer
- Water: Public
Community & neighborhood
Community
- Community features: Street Lights, Sidewalks
Location
- Region: Athens
- Subdivision: Glenview
HOA & financial
HOA
- Has HOA: Yes
- HOA fee: $252 monthly
Other
Other facts
- Listing agreement: Exclusive Agency
Price history
| Date | Event | Price |
|---|---|---|
| 1/3/2025 | Sold | $739,000$369/sqft |
Source: | ||
| 12/7/2024 | Pending sale | $739,000$369/sqft |
Source: Hive MLS #1022453 | ||
| 11/15/2024 | Listed for sale | $739,000$369/sqft |
Source: Hive MLS #1022453 | ||
| 11/11/2024 | Listing removed | $739,000$369/sqft |
Source: Hive MLS #1012162 | ||
| 11/16/2023 | Listed for sale | $739,000$369/sqft |
Source: Hive MLS #1012162 | ||
Public tax history
| Year | Property taxes | Tax assessment |
|---|---|---|
| 2024 | $7,475 +96.8% | $239,204 +96.8% |
| 2023 | $3,798 | $121,538 |
Find assessor info on the county website
Neighborhood: 30606
Nearby schools
GreatSchools rating
- 6/10Timothy Elementary SchoolGrades: PK-5Distance: 3.2 mi
- 7/10Clarke Middle SchoolGrades: 6-8Distance: 1.8 mi
- 6/10Clarke Central High SchoolGrades: 9-12Distance: 2.3 mi
Schools provided by the listing agent
- Elementary: Timothy Road Elementary
- Middle: Clarke Middle
- High: Clarke Central
Source: Hive MLS. This data may not be complete. We recommend contacting the local school district to confirm school assignments for this home.

Get pre-qualified for a loan
At Zillow Home Loans, we can pre-qualify you in as little as 5 minutes with no impact to your credit score.An equal housing lender. NMLS #10287.
Sell for more on Zillow
Get a free Zillow Showcase℠ listing and you could sell for .
$766,200
2% more+ $15,324
With Zillow Showcase(estimated)
$781,524

