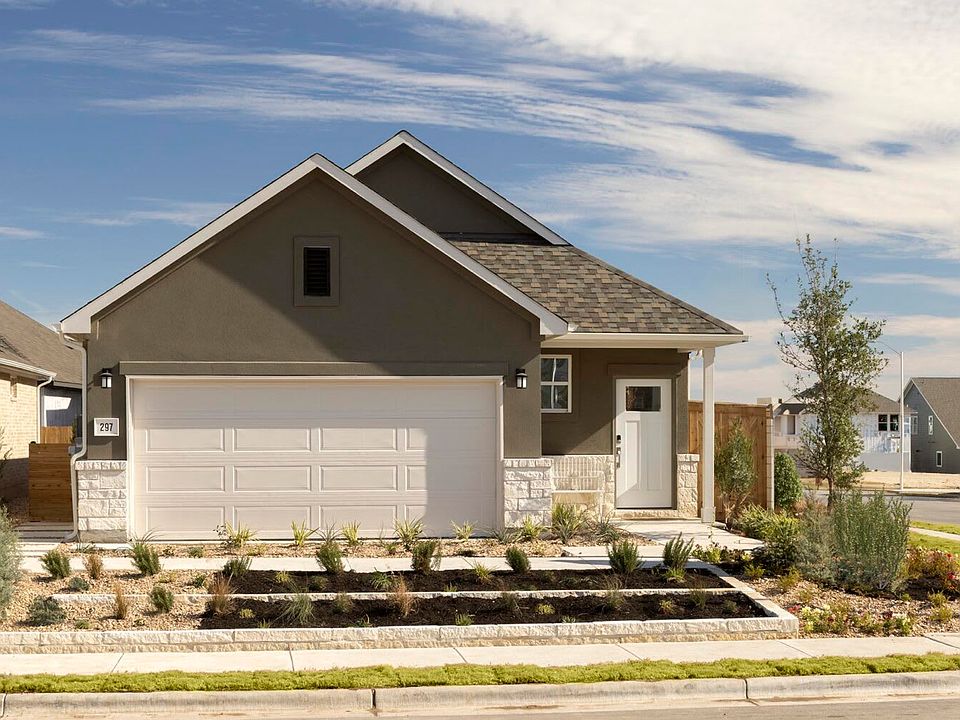Welcome to the Eli—a stylish and versatile two-story home designed for the way you live. With 4 spacious bedrooms, a private downstairs office, and an open loft upstairs, this home offers the perfect balance of work, play, and relaxation. The first-floor primary suite provides a peaceful retreat, while the bright, open-concept layout connects the kitchen, dining, and great room to a covered patio, perfect for entertaining or everyday living. The kitchen features sleek gas appliances, and the home is equipped with a tankless hot water heater for added comfort and efficiency. Upstairs, you’ll find three additional bedrooms—each with walk-in closets—and a loft that can be used as a game room, study zone, or second living area. Designed with flexibility and function in mind, the Eli makes it easy to live in your element—every day.
Active
$409,990
269 Langhorne Bnd, Liberty Hill, TX 78642
4beds
2,229sqft
Single Family Residence
Built in 2025
5,009.4 Square Feet Lot
$404,400 Zestimate®
$184/sqft
$70/mo HOA
- 53 days
- on Zillow |
- 37 |
- 2 |
Zillow last checked: 8 hours ago
Listing updated: July 10, 2025 at 12:04pm
Listed by:
Kathryn Stredwick 254-773-4400,
First Texas Brokerage-Temple
Source: Central Texas MLS,MLS#: 586120 Originating MLS: Temple Belton Board of REALTORS
Originating MLS: Temple Belton Board of REALTORS
Travel times
Schedule tour
Select your preferred tour type — either in-person or real-time video tour — then discuss available options with the builder representative you're connected with.
Facts & features
Interior
Bedrooms & bathrooms
- Bedrooms: 4
- Bathrooms: 3
- Full bathrooms: 2
- 1/2 bathrooms: 1
Heating
- Central, Electric
Cooling
- Central Air, Electric
Appliances
- Included: Dishwasher, Electric Range, Electric Water Heater, Disposal, Microwave, Vented Exhaust Fan
- Laundry: Laundry Room
Features
- Ceiling Fan(s), Double Vanity, Recessed Lighting, See Remarks, Smart Home, Walk-In Closet(s), Kitchen/Family Room Combo, Kitchen/Dining Combo, Pantry
- Flooring: Carpet, Vinyl
- Attic: Other,See Remarks
- Has fireplace: Yes
- Fireplace features: Other, See Remarks
Interior area
- Total interior livable area: 2,229 sqft
Video & virtual tour
Property
Parking
- Total spaces: 2
- Parking features: Garage
- Garage spaces: 2
Features
- Levels: Two
- Stories: 2
- Patio & porch: Covered, Patio, Porch
- Exterior features: Covered Patio, Porch
- Pool features: None
- Fencing: Back Yard,Front Yard,Wood
- Has view: Yes
- View description: None
- Body of water: None
Lot
- Size: 5,009.4 Square Feet
Details
- Parcel number: 269 Langhorne Bnd
- Special conditions: Builder Owned
Construction
Type & style
- Home type: SingleFamily
- Architectural style: Traditional
- Property subtype: Single Family Residence
Materials
- Brick Veneer, HardiPlank Type, Masonry, Stone Veneer, Steel
- Foundation: Slab
- Roof: Composition,Shingle
Condition
- Under Construction
- New construction: Yes
- Year built: 2025
Details
- Builder name: Landsea
Utilities & green energy
- Sewer: Public Sewer
- Water: Public
- Utilities for property: Cable Available, Electricity Available, Phone Available, Underground Utilities
Community & HOA
Community
- Features: Other, See Remarks, Sidewalks
- Security: Smoke Detector(s)
- Subdivision: Lariat
HOA
- Has HOA: Yes
- HOA fee: $840 annually
Location
- Region: Liberty Hill
Financial & listing details
- Price per square foot: $184/sqft
- Tax assessed value: $120,000
- Annual tax amount: $2,037
- Date on market: 7/10/2025
- Listing agreement: Exclusive Right With Exception
- Listing terms: Cash,Conventional,FHA,VA Loan
- Electric utility on property: Yes
About the community
Experience the perfect blend of contemporary design and country charm at Lariat in Liberty Hill, Texas. Adventurers are welcome here with a resort-style pool, splash pad, community pavilion, parks, playground, fish-stocked ponds and a seven-mile trail system. And nothing but lush hillsides and vast ranch land surround the community, keeping you connected to the unrefined Texas landscape and the Hill Country lifestyle.

293 Langhorne Bend, Liberty Hill, TX 78642
Source: Landsea Holdings Corp.
