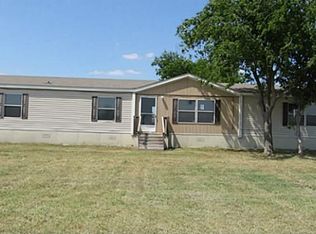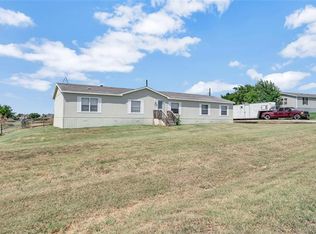Sold
Price Unknown
269 Lone Tree Ln, Decatur, TX 76234
4beds
2,280sqft
Manufactured Home, Single Family Residence
Built in 2006
1.58 Acres Lot
$286,100 Zestimate®
$--/sqft
$1,896 Estimated rent
Home value
$286,100
$249,000 - $326,000
$1,896/mo
Zestimate® history
Loading...
Owner options
Explore your selling options
What's special
Escape the city and embrace peaceful country living on this 1.58-acre property just outside Decatur, TX. This well-maintained doublewide offers an open-concept layout with a BRAND NEW HVAC, vaulted ceilings, granite countertops, decorative lighting, and a spacious primary suite with a walk-in closet and double vanity. Enjoy morning coffee on the front porch or entertain in the bright, inviting kitchen and living area. With plenty of space for trailers, RVs, or future outbuildings, the property offers flexibility without HOA restrictions. Ideal for first-time buyers, those downsizing from the city, or anyone looking for an affordable homestead just 15 minutes from town.
Zillow last checked: 8 hours ago
Listing updated: August 20, 2025 at 03:48pm
Listed by:
Weston Kirk 0703083 866-277-6005,
All City 866-277-6005
Bought with:
Mary Lavin
Kimball Realty Group
Source: NTREIS,MLS#: 20982771
Facts & features
Interior
Bedrooms & bathrooms
- Bedrooms: 4
- Bathrooms: 3
- Full bathrooms: 3
Primary bedroom
- Level: First
- Dimensions: 0 x 0
Living room
- Level: First
- Dimensions: 0 x 0
Appliances
- Included: Built-In Refrigerator, Dryer, Electric Range, Microwave, Washer
Features
- Decorative/Designer Lighting Fixtures, Double Vanity, Eat-in Kitchen, Granite Counters, High Speed Internet, Open Floorplan, Tile Counters, Cable TV, Vaulted Ceiling(s), Walk-In Closet(s)
- Has basement: No
- Has fireplace: No
Interior area
- Total interior livable area: 2,280 sqft
Property
Parking
- Parking features: Driveway
- Has uncovered spaces: Yes
Features
- Levels: One
- Stories: 1
- Pool features: None
Lot
- Size: 1.58 Acres
Details
- Parcel number: 775896
Construction
Type & style
- Home type: MobileManufactured
- Property subtype: Manufactured Home, Single Family Residence
Condition
- Year built: 2006
Utilities & green energy
- Water: Community/Coop
- Utilities for property: Water Available, Cable Available
Community & neighborhood
Location
- Region: Decatur
- Subdivision: Prairie View Estates Ph2
Price history
| Date | Event | Price |
|---|---|---|
| 8/18/2025 | Sold | -- |
Source: NTREIS #20982771 Report a problem | ||
| 7/6/2025 | Pending sale | $289,900$127/sqft |
Source: NTREIS #20982771 Report a problem | ||
| 6/29/2025 | Contingent | $289,900$127/sqft |
Source: NTREIS #20982771 Report a problem | ||
| 6/26/2025 | Listed for sale | $289,900$127/sqft |
Source: NTREIS #20982771 Report a problem | ||
Public tax history
| Year | Property taxes | Tax assessment |
|---|---|---|
| 2025 | -- | $259,691 +6.6% |
| 2024 | $2,968 +0.6% | $243,681 -0.2% |
| 2023 | $2,949 | $244,131 +18.8% |
Find assessor info on the county website
Neighborhood: 76234
Nearby schools
GreatSchools rating
- 4/10Carson Elementary SchoolGrades: PK-5Distance: 8 mi
- 5/10McCarroll Middle SchoolGrades: 6-8Distance: 9.7 mi
- 5/10Decatur High SchoolGrades: 9-12Distance: 8.3 mi
Schools provided by the listing agent
- Elementary: Carson
- Middle: Mccarroll
- High: Decatur
- District: Decatur ISD
Source: NTREIS. This data may not be complete. We recommend contacting the local school district to confirm school assignments for this home.
Get a cash offer in 3 minutes
Find out how much your home could sell for in as little as 3 minutes with a no-obligation cash offer.
Estimated market value$286,100
Get a cash offer in 3 minutes
Find out how much your home could sell for in as little as 3 minutes with a no-obligation cash offer.
Estimated market value
$286,100

