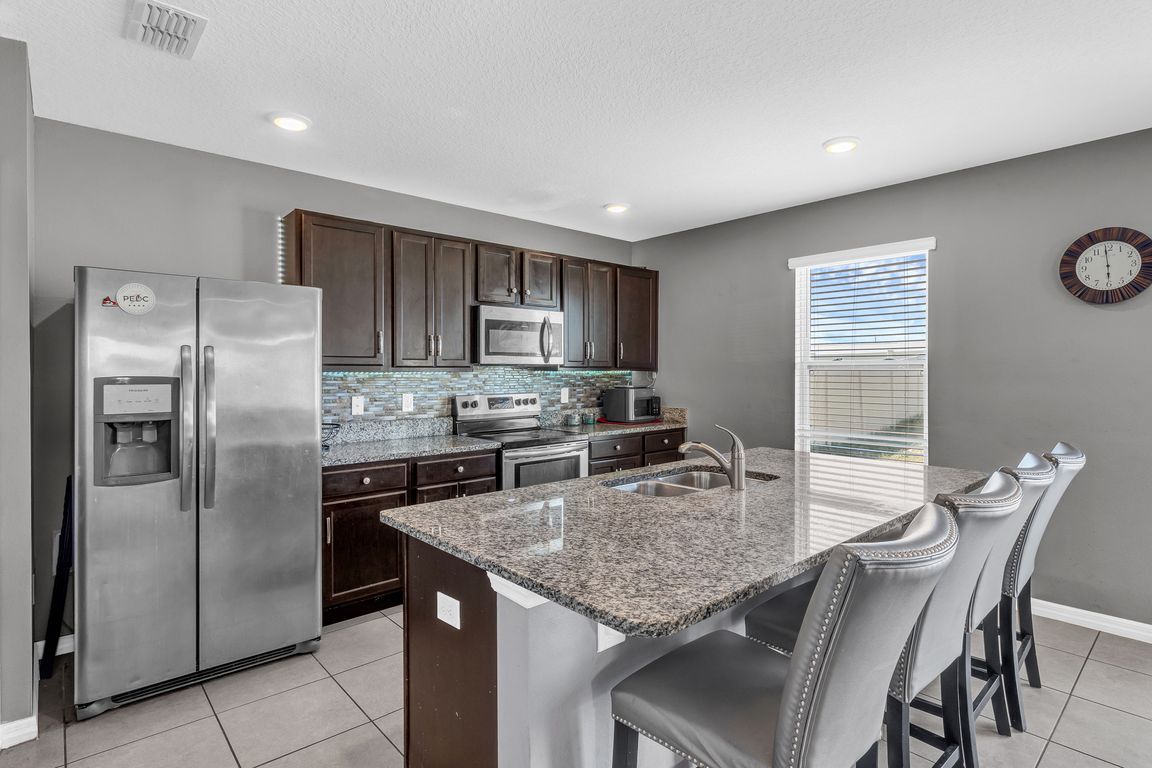
For salePrice cut: $19K (9/17)
$360,000
4beds
2,588sqft
269 Ludisia Loop, Davenport, FL 33837
4beds
2,588sqft
Single family residence
Built in 2019
5,484 sqft
2 Attached garage spaces
$139 price/sqft
$14 monthly HOA fee
What's special
Large center islandGranite countertopsAbundant natural lightHigh ceilingsDurable ceramic tilePlush carpetingExpansive primary suite
Welcome to 269 Ludisia Loop, a beautifully maintained 4-bedroom, 2.5-bathroom single-family home located in the sought-after community of Orchid Grove in Davenport, Florida. Built in 2019, this spacious two-story residence offers over 2,500 square feet of comfortable living space with a thoughtfully designed layout that blends functionality with modern style. The ...
- 135 days |
- 731 |
- 51 |
Source: Stellar MLS,MLS#: O6311509 Originating MLS: Orlando Regional
Originating MLS: Orlando Regional
Travel times
Kitchen
Living Room
Primary Bedroom
Zillow last checked: 7 hours ago
Listing updated: September 17, 2025 at 06:43am
Listing Provided by:
Veronica Figueroa 407-519-3980,
EXP REALTY LLC 888-883-8509,
Jamar Joseph 321-978-3327,
EXP REALTY LLC
Source: Stellar MLS,MLS#: O6311509 Originating MLS: Orlando Regional
Originating MLS: Orlando Regional

Facts & features
Interior
Bedrooms & bathrooms
- Bedrooms: 4
- Bathrooms: 3
- Full bathrooms: 2
- 1/2 bathrooms: 1
Rooms
- Room types: Dining Room
Primary bedroom
- Features: Walk-In Closet(s)
- Level: Second
- Area: 304 Square Feet
- Dimensions: 19x16
Bedroom 2
- Features: Built-in Closet
- Level: Second
- Area: 121 Square Feet
- Dimensions: 11x11
Bedroom 3
- Features: Built-in Closet
- Level: Second
- Area: 121 Square Feet
- Dimensions: 11x11
Bedroom 4
- Features: Built-in Closet
- Level: Second
- Area: 132 Square Feet
- Dimensions: 11x12
Dining room
- Level: First
- Area: 132 Square Feet
- Dimensions: 11x12
Kitchen
- Level: First
- Area: 168 Square Feet
- Dimensions: 12x14
Living room
- Level: First
- Area: 456 Square Feet
- Dimensions: 24x19
Heating
- Central, Electric
Cooling
- Central Air
Appliances
- Included: Dishwasher, Microwave, Range, Refrigerator
- Laundry: Inside, Upper Level
Features
- Eating Space In Kitchen, High Ceilings, Kitchen/Family Room Combo, Stone Counters, Walk-In Closet(s)
- Flooring: Carpet, Ceramic Tile
- Doors: Sliding Doors
- Has fireplace: No
Interior area
- Total structure area: 3,063
- Total interior livable area: 2,588 sqft
Video & virtual tour
Property
Parking
- Total spaces: 2
- Parking features: Driveway
- Attached garage spaces: 2
- Has uncovered spaces: Yes
Features
- Levels: Two
- Stories: 2
- Patio & porch: Patio, Rear Porch
- Exterior features: Sidewalk
- Fencing: Fenced,Vinyl
Lot
- Size: 5,484 Square Feet
- Features: Sidewalk
Details
- Parcel number: 272708727507003170
- Special conditions: None
Construction
Type & style
- Home type: SingleFamily
- Property subtype: Single Family Residence
Materials
- Block, Concrete, Stucco
- Foundation: Slab
- Roof: Shingle
Condition
- New construction: No
- Year built: 2019
Utilities & green energy
- Sewer: Public Sewer
- Water: Public
- Utilities for property: BB/HS Internet Available, Cable Available, Electricity Connected, Public, Water Connected
Community & HOA
Community
- Features: Association Recreation - Owned, Deed Restrictions, Park, Playground, Pool, Sidewalks
- Security: Security System
- Subdivision: ORCHID GROVE
HOA
- Has HOA: Yes
- HOA fee: $14 monthly
- HOA name: Orchid Grove West HOA, Inc
- HOA phone: 863-293-7400
- Pet fee: $0 monthly
Location
- Region: Davenport
Financial & listing details
- Price per square foot: $139/sqft
- Tax assessed value: $302,863
- Annual tax amount: $8,267
- Date on market: 5/22/2025
- Listing terms: Cash,Conventional,FHA,VA Loan
- Ownership: Fee Simple
- Total actual rent: 0
- Electric utility on property: Yes
- Road surface type: Paved, Asphalt