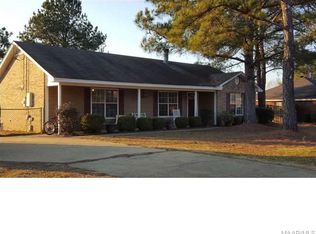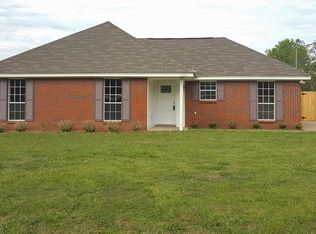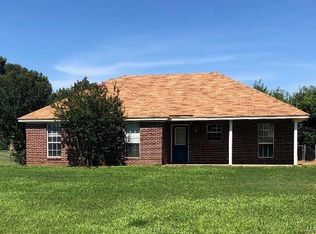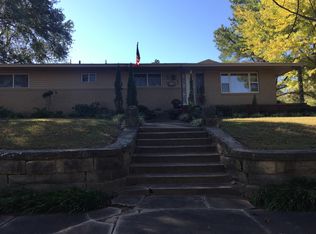Sold for $205,000 on 10/03/24
$205,000
269 Meadowview Dr, Elmore, AL 36025
3beds
1,419sqft
SingleFamily
Built in 1996
0.34 Acres Lot
$212,400 Zestimate®
$144/sqft
$1,630 Estimated rent
Home value
$212,400
$168,000 - $270,000
$1,630/mo
Zestimate® history
Loading...
Owner options
Explore your selling options
What's special
IT'S SUMMERTIME AND THE LIVING IS EASY IN THIS BEAUTIFUL 3 BEDROOM, 2 BATH HOME. YOU CAN BE LIVING IN IT WITH POSSIBLY NO MONEY DOWN IF YOU QUALIFY. DID I MENTION THAT IT HAS A BEAUTIFUL IN-GROUND POOL? WONDERFUL FRONT YARD WITH SCRUBS SURROUNDING THE COVERED FRONT PORCH MAKES A PERFECT SETTING FOR RELAXING AND WATCHING THE WORLD GO BY. THE REAL WOOD BURNING FIREPLACE IS PERFECT FOR THOSE COLD WINTER NIGHTS. THERE ARE LOADS OF CABINETS IN THE KITCHEN. YOU CAN CHOSE FROM EATING AT THE TABLE IN THE FORMAL DINING ROOM, IN THE FAMILY AREA OR JUST SIT AT THE BREAKFAST BAR AND WATCH THE COOK WORK WONDERS. THE MAIN BEDROOM IS SIZED TO ACCOMMODATE KING SIZE FURNITURE AND STILL HAVE ROOM LEFT OVER. IT ALSO HAS A WALK-IN CLOSET. THE BACKYARD FEATURES THE SWIMMING POOL, A COVERED PATIO AND LOTS OF ROOM FOR ENTERTAINING OR CHILDREN PLAYING NO MATTER WHAT THEIR AGE. JUST MINUTES FROM I-65, DOWNTOWN MONTGOMERY, MAXWELL/GUNTER AFB AND TWO PUBLIC GOLF COURSES.
Facts & features
Interior
Bedrooms & bathrooms
- Bedrooms: 3
- Bathrooms: 2
- Full bathrooms: 2
Heating
- Heat pump
Cooling
- Central
Appliances
- Included: Dishwasher, Microwave, Range / Oven
Features
- Flooring: Tile, Carpet, Linoleum / Vinyl
- Has fireplace: Yes
Interior area
- Total interior livable area: 1,419 sqft
Property
Features
- Exterior features: Wood, Brick
Lot
- Size: 0.34 Acres
Details
- Parcel number: 1505160001001049
Construction
Type & style
- Home type: SingleFamily
Materials
- Wood
- Foundation: Concrete
- Roof: Asphalt
Condition
- Year built: 1996
Utilities & green energy
- Sewer: Septic System
- Utilities for property: Electric Power
Community & neighborhood
Location
- Region: Elmore
Other
Other facts
- Bath Feature: Garden Tub, LinenCloset/ClothesHamper
- Construction: Brick, Vinyl/Metal Trim
- Energy Feature: Power Roof Vents
- Exterior Feature: Mature Trees, Storage-Detached, Fence-Full, Fence-Privacy
- Design: 1 Story
- Foundation: Slab
- Sewer: Septic System
- Utilities: Electric Power
- Interior Feature: Blinds/Mini Blinds, Ceiling(s) 9ft or More, Dryer Connection, Pull Down Stairs to Attic, Smoke/Fire Alarm, Washer Connection, Window Treatments All Remain, Ceiling(s) Trey
- Water Heater: Electric
- Kitchen Feature: Pantry, Cooktop/Oven-Elec, Self/Continuous Clean Oven, Breakfast Bar, Smooth Surface, Icemaker Connect
- Property Type: Residential
- Water: Public
- Utilities On Site: Electric, Public Water, Septic Tank
- Frontage Access: Paved
Price history
| Date | Event | Price |
|---|---|---|
| 10/3/2024 | Sold | $205,000-2.4%$144/sqft |
Source: Public Record | ||
| 8/15/2024 | Price change | $210,000-4.5%$148/sqft |
Source: | ||
| 7/30/2024 | Listed for sale | $220,000+63%$155/sqft |
Source: | ||
| 8/31/2017 | Sold | $135,000$95/sqft |
Source: Public Record | ||
| 8/21/2017 | Listed for sale | $135,000$95/sqft |
Source: Lucretia Cauthen Realty, LLC #418852 | ||
Public tax history
| Year | Property taxes | Tax assessment |
|---|---|---|
| 2025 | $518 -32.4% | $20,700 -32.4% |
| 2024 | $766 | $30,640 |
| 2023 | $766 -0.8% | $30,640 -0.8% |
Find assessor info on the county website
Neighborhood: 36025
Nearby schools
GreatSchools rating
- 8/10Airport Road Intermediate SchoolGrades: 3-4Distance: 2.2 mi
- 5/10Millbrook Middle Jr High SchoolGrades: 5-8Distance: 3.3 mi
- 5/10Stanhope Elmore High SchoolGrades: 9-12Distance: 3.6 mi
Schools provided by the listing agent
- Elementary: Coosada Elementary School
- Middle: Airport Road Intermediate School
- High: Stanhope Elmore High School
Source: The MLS. This data may not be complete. We recommend contacting the local school district to confirm school assignments for this home.

Get pre-qualified for a loan
At Zillow Home Loans, we can pre-qualify you in as little as 5 minutes with no impact to your credit score.An equal housing lender. NMLS #10287.



