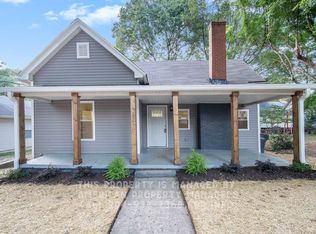Closed
$325,000
269 Moore Dr NW, Concord, NC 28025
3beds
1,680sqft
Single Family Residence
Built in 1936
0.22 Acres Lot
$320,600 Zestimate®
$193/sqft
$1,816 Estimated rent
Home value
$320,600
$301,000 - $343,000
$1,816/mo
Zestimate® history
Loading...
Owner options
Explore your selling options
What's special
Quaint 1930s RANCH HOME UPDATED & Ready for you! So many things to love! Fresh paint on the exterior & interior! LOTS of space for outdoor entertaining on the wrap-around porch! Walk into the home onto Designer NEW LVP flooring throughout. The Great room is HUGE & Features a Fireplace with Ceiling Fan. OPEN Floorplan! Kitchen is AWESOME w/white shaker cabinets, NEW Dallas White granite countertops & NEW SS Appliances. Primary suite features designer ceiling fan with two standard closets. Primary bathroom features an OVERSIZED single vanity with walk-in Designer Tile Shower. Both guest rooms are ample sizes and share the additional full bath. The Guest Bathroom also has a NEW White Designer Vanity with Custom Tile walk-in shower. Beautiful Mature Trees and HUGE Fenced backyard. Exterior (Solid Door) leads you to an UNFINISHED 520 SQFT Basement for Storage! Basement has concrete floor. If you're looking for the old-timey feel with all the modern upgrades, this is the home for you!
Zillow last checked: 8 hours ago
Listing updated: December 19, 2024 at 01:11pm
Listing Provided by:
Cherie Burris cherieburris@gmail.com,
RE/MAX Executive
Bought with:
Tara Higgins
Keller Williams South Park
Source: Canopy MLS as distributed by MLS GRID,MLS#: 4195846
Facts & features
Interior
Bedrooms & bathrooms
- Bedrooms: 3
- Bathrooms: 2
- Full bathrooms: 2
- Main level bedrooms: 3
Primary bedroom
- Level: Main
Bedroom s
- Level: Main
Bedroom s
- Level: Main
Bathroom full
- Level: Main
Bathroom full
- Level: Main
Basement
- Features: See Remarks
- Level: Basement
Dining area
- Level: Main
Great room
- Level: Main
Kitchen
- Level: Main
Laundry
- Level: Main
Heating
- Central, Forced Air, Natural Gas
Cooling
- Central Air, Electric, Gas
Appliances
- Included: Dishwasher, Electric Range, Gas Water Heater, Microwave, Plumbed For Ice Maker, Self Cleaning Oven
- Laundry: Common Area, In Hall, Laundry Closet
Features
- Open Floorplan
- Flooring: Vinyl
- Doors: Insulated Door(s)
- Windows: Insulated Windows
- Basement: Unfinished,Walk-Out Access
- Attic: Pull Down Stairs
- Fireplace features: Great Room
Interior area
- Total structure area: 1,680
- Total interior livable area: 1,680 sqft
- Finished area above ground: 1,680
- Finished area below ground: 0
Property
Parking
- Total spaces: 2
- Parking features: Driveway
- Uncovered spaces: 2
Features
- Levels: One
- Stories: 1
- Patio & porch: Awning(s), Covered, Porch, Side Porch
- Exterior features: Other - See Remarks
- Fencing: Back Yard,Fenced,Privacy
Lot
- Size: 0.22 Acres
- Features: Private, Wooded
Details
- Parcel number: 56203991490000
- Zoning: RC
- Special conditions: Standard
Construction
Type & style
- Home type: SingleFamily
- Architectural style: Arts and Crafts,Transitional
- Property subtype: Single Family Residence
Materials
- Brick Full
- Roof: Composition
Condition
- New construction: No
- Year built: 1936
Details
- Builder model: Ranch Floorplan
Utilities & green energy
- Sewer: Public Sewer
- Water: City
- Utilities for property: Electricity Connected
Community & neighborhood
Security
- Security features: Carbon Monoxide Detector(s), Smoke Detector(s)
Community
- Community features: Sidewalks, Street Lights
Location
- Region: Concord
- Subdivision: None
Other
Other facts
- Listing terms: Cash,Conventional,VA Loan
- Road surface type: Dirt, Gravel, Paved
Price history
| Date | Event | Price |
|---|---|---|
| 12/19/2024 | Sold | $325,000-3%$193/sqft |
Source: | ||
| 11/19/2024 | Price change | $335,000-1.4%$199/sqft |
Source: | ||
| 11/15/2024 | Price change | $339,900-1.5%$202/sqft |
Source: | ||
| 11/11/2024 | Price change | $345,000-1.4%$205/sqft |
Source: | ||
| 11/2/2024 | Listed for sale | $350,000+313.1%$208/sqft |
Source: | ||
Public tax history
| Year | Property taxes | Tax assessment |
|---|---|---|
| 2024 | $1,712 +36.3% | $171,910 +66.9% |
| 2023 | $1,257 | $103,000 |
| 2022 | $1,257 | $103,000 |
Find assessor info on the county website
Neighborhood: Gibson Village
Nearby schools
GreatSchools rating
- 5/10Weddington Hills ElementaryGrades: K-5Distance: 3.1 mi
- 2/10Concord MiddleGrades: 6-8Distance: 2.6 mi
- 5/10Concord HighGrades: 9-12Distance: 1.6 mi
Schools provided by the listing agent
- Elementary: Coltrane-webb
- Middle: Concord
- High: Concord
Source: Canopy MLS as distributed by MLS GRID. This data may not be complete. We recommend contacting the local school district to confirm school assignments for this home.
Get a cash offer in 3 minutes
Find out how much your home could sell for in as little as 3 minutes with a no-obligation cash offer.
Estimated market value
$320,600
Get a cash offer in 3 minutes
Find out how much your home could sell for in as little as 3 minutes with a no-obligation cash offer.
Estimated market value
$320,600
