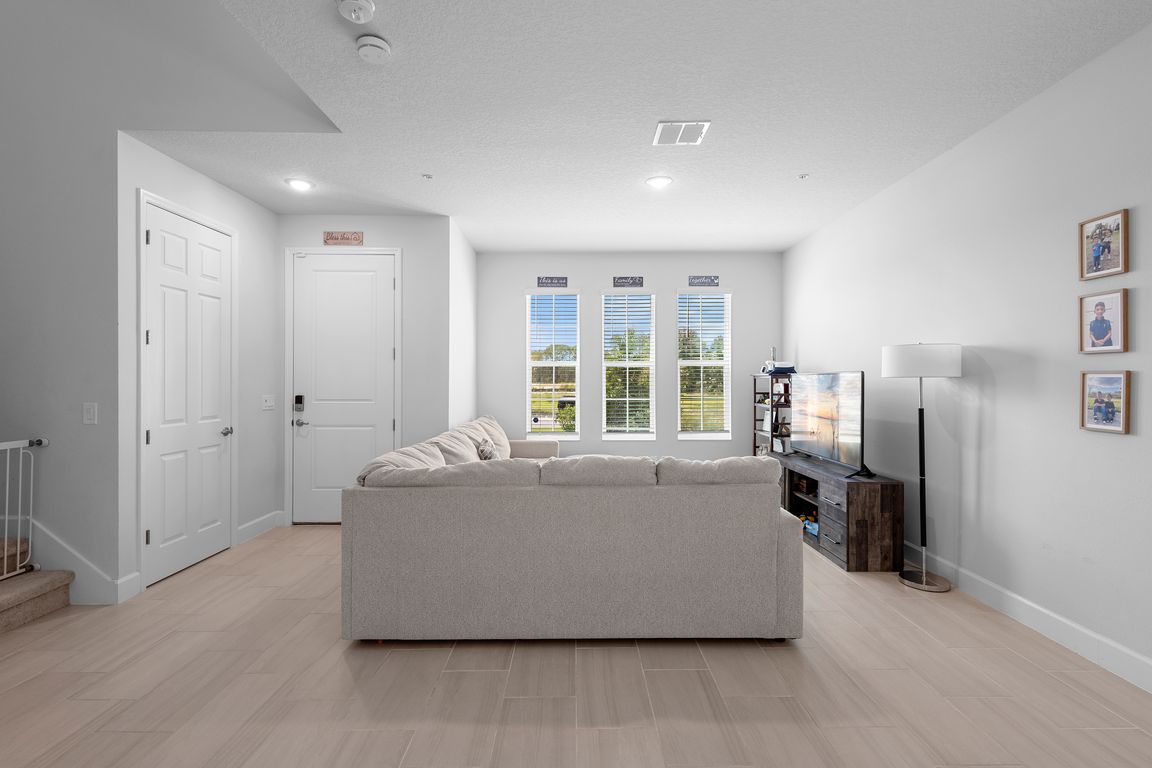
269 Platform Ln, Debary, FL 32713
What's special
Welcome to this beautiful SMART home – a thoughtfully designed two-story home offering modern living in the heart of Spring Walk at the Junction, one of DeBary’s most desirable new communities in Volusia County. Built in 2024, this 3-bedroom, 2.5-bathroom home blends style, functionality, and convenience. Step inside ...
- 108 days |
- 91 |
- 2 |
Travel times
Living Room
Kitchen
Primary Bedroom
Zillow last checked: 8 hours ago
Listing updated: November 17, 2025 at 02:48pm
Giovanny Gorostiaga Burgos 407-733-3557,
LPT REALTY, LLC 877-366-2213

Facts & features
Interior
Bedrooms & bathrooms
- Bedrooms: 3
- Bathrooms: 3
- Full bathrooms: 2
- 1/2 bathrooms: 1
Rooms
- Room types: Loft
Primary bedroom
- Features: Ceiling Fan(s), En Suite Bathroom, Walk-In Closet(s)
- Level: Second
- Area: 144 Square Feet
- Dimensions: 12x12
Bedroom 2
- Features: Ceiling Fan(s), Built-in Closet
- Level: Second
- Area: 110 Square Feet
- Dimensions: 10x11
Bedroom 3
- Features: Built-in Closet
- Level: Second
- Area: 90 Square Feet
- Dimensions: 10x9
Primary bathroom
- Features: Dual Sinks, Shower No Tub, Water Closet/Priv Toilet
- Level: Second
Bathroom 2
- Features: Dual Sinks, Tub With Shower
- Level: Second
Bathroom 3
- Level: First
Dining room
- Level: First
- Area: 108 Square Feet
- Dimensions: 9x12
Kitchen
- Level: First
- Area: 108 Square Feet
- Dimensions: 9x12
Laundry
- Level: Second
Living room
- Level: First
Loft
- Level: Second
- Area: 120 Square Feet
- Dimensions: 10x12
Heating
- Central
Cooling
- Central Air
Appliances
- Included: Dishwasher, Dryer, Ice Maker, Microwave, Range, Refrigerator, Washer
- Laundry: Electric Dryer Hookup, Inside, Laundry Room, Washer Hookup
Features
- Ceiling Fan(s), High Ceilings, Living Room/Dining Room Combo, Open Floorplan, Solid Surface Counters, Solid Wood Cabinets, Thermostat, Walk-In Closet(s)
- Flooring: Carpet, Tile
- Doors: Sliding Doors
- Windows: Blinds
- Has fireplace: No
Interior area
- Total structure area: 2,963
- Total interior livable area: 1,967 sqft
Video & virtual tour
Property
Parking
- Total spaces: 2
- Parking features: Driveway, Garage Door Opener, Garage Faces Rear
- Attached garage spaces: 2
- Has uncovered spaces: Yes
Features
- Levels: One
- Stories: 1
- Patio & porch: Covered, Front Porch, Side Porch
- Exterior features: Lighting, Sidewalk
Lot
- Size: 2,820 Square Feet
Details
- Parcel number: 04193026000820
- Zoning: R
- Special conditions: None
Construction
Type & style
- Home type: SingleFamily
- Property subtype: Single Family Residence
Materials
- Block, Concrete, Stucco
- Foundation: Slab
- Roof: Shingle
Condition
- New construction: No
- Year built: 2024
Details
- Builder name: Landsea Homes
Utilities & green energy
- Sewer: Public Sewer
- Water: Public
- Utilities for property: Cable Available, Electricity Connected, Phone Available, Sewer Connected, Street Lights, Underground Utilities, Water Connected
Community & HOA
Community
- Subdivision: SPRING WALK/THE JUNCTION PH 1
HOA
- Has HOA: Yes
- HOA fee: $50 monthly
- HOA name: Empire Management Group| Natalia Bagniouk
- HOA phone: 407-770-1748
- Pet fee: $0 monthly
Location
- Region: Debary
Financial & listing details
- Price per square foot: $214/sqft
- Tax assessed value: $47,000
- Annual tax amount: $575
- Date on market: 8/24/2025
- Cumulative days on market: 102 days
- Listing terms: Cash,Conventional,FHA,VA Loan
- Ownership: Fee Simple
- Total actual rent: 0
- Electric utility on property: Yes
- Road surface type: Asphalt
Price history
| Date | Event | Price |
|---|---|---|
| 10/7/2025 | Price change | $420,000-6.7%$214/sqft |
Source: | ||
| 8/24/2025 | Listed for sale | $450,000+5.6%$229/sqft |
Source: | ||
| 5/29/2024 | Sold | $425,990-2.1%$217/sqft |
Source: Public Record | ||
| 1/21/2024 | Listing removed | $434,990$221/sqft |
Source: | ||
| 1/16/2024 | Listed for sale | $434,990$221/sqft |
Source: | ||
Public tax history
| Year | Property taxes | Tax assessment |
|---|---|---|
| 2024 | $575 +39.4% | $24,074 +10% |
| 2023 | $413 +46.2% | $21,885 +67.1% |
| 2022 | $282 | $13,096 |
Find assessor info on the county website
BuyAbility℠ payment
Estimated market value
$398,000 - $439,000
$418,500
$2,371/mo
Climate risks
Explore flood, wildfire, and other predictive climate risk information for this property on First Street®️.
Nearby schools
GreatSchools rating
- 6/10Enterprise Elementary SchoolGrades: PK-5Distance: 3.2 mi
- 4/10River Springs Middle SchoolGrades: 6-8Distance: 5.4 mi
- 5/10University High SchoolGrades: 9-12Distance: 4.6 mi
Schools provided by the listing agent
- Elementary: Enterprise Elem
- Middle: River Springs Middle School
- High: University High School-VOL
Source: Stellar MLS. This data may not be complete. We recommend contacting the local school district to confirm school assignments for this home.