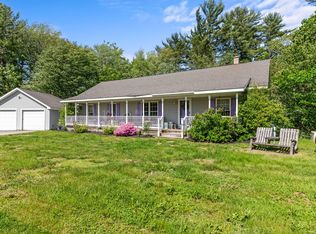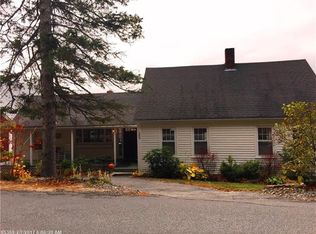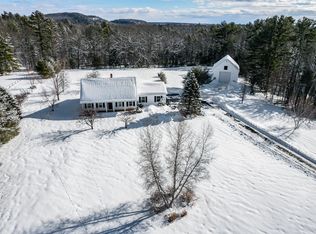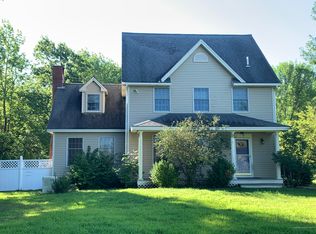Closed
$613,500
269 Quaker Ridge Road, Casco, ME 04015
3beds
2,504sqft
Single Family Residence
Built in 1996
7.2 Acres Lot
$639,900 Zestimate®
$245/sqft
$3,347 Estimated rent
Home value
$639,900
$595,000 - $691,000
$3,347/mo
Zestimate® history
Loading...
Owner options
Explore your selling options
What's special
Beautifully crafted Cape on 7.2 acres in the highly desirable Quaker Ridge neighborhood. You will love the well-manicured grounds and stonewalls that surround this property. The back patio, complete with hot tub will be a favorite spot to rest at the end of the day and watch wildlife in the field. Inside is a spacious mudroom entry that welcomes you. Full kitchen with new gas range and low-profile microwave. Large living room and private dining room both with wood fireplaces that create a cozy atmosphere. Two full baths, one on each level of the home. Bedroom and office/bedroom on first floor with primary bedroom and another office/bedroom on the second floor. A lovely shed located part of the way into the field for added storage. Improvements including a 14,400w solar array and heat pumps added 2023. Generator hookup with new transfer switch. A must-see property!
Zillow last checked: 8 hours ago
Listing updated: March 12, 2025 at 01:24pm
Listed by:
Maine Real Estate Choice
Bought with:
Portside Real Estate Group
Portside Real Estate Group
Source: Maine Listings,MLS#: 1608743
Facts & features
Interior
Bedrooms & bathrooms
- Bedrooms: 3
- Bathrooms: 2
- Full bathrooms: 2
Primary bedroom
- Features: Walk-In Closet(s)
- Level: Second
Bedroom 1
- Features: Closet
- Level: First
Bedroom 2
- Features: Closet
- Level: Second
Den
- Features: Closet
- Level: First
Dining room
- Features: Wood Burning Fireplace
- Level: First
Kitchen
- Level: First
Living room
- Features: Wood Burning Fireplace
- Level: First
Mud room
- Level: First
Heating
- Baseboard, Heat Pump, Hot Water, Other
Cooling
- Heat Pump
Appliances
- Included: Dishwasher, Disposal, Microwave, Gas Range, Refrigerator
Features
- 1st Floor Bedroom, Bathtub, Shower, Walk-In Closet(s)
- Flooring: Carpet, Tile, Vinyl, Wood
- Basement: Bulkhead,Interior Entry,Full,Unfinished
- Number of fireplaces: 2
Interior area
- Total structure area: 2,504
- Total interior livable area: 2,504 sqft
- Finished area above ground: 2,504
- Finished area below ground: 0
Property
Parking
- Total spaces: 2
- Parking features: Paved, 5 - 10 Spaces, On Site, Garage Door Opener
- Attached garage spaces: 2
Features
- Patio & porch: Patio
- Has spa: Yes
- Has view: Yes
- View description: Fields
Lot
- Size: 7.20 Acres
- Features: Near Public Beach, Near Shopping, Near Town, Neighborhood, Rural, Level, Open Lot, Pasture, Landscaped
Details
- Additional structures: Shed(s)
- Parcel number: CASCM0005L0059U1
- Zoning: residential
- Other equipment: Internet Access Available
Construction
Type & style
- Home type: SingleFamily
- Architectural style: Cape Cod
- Property subtype: Single Family Residence
Materials
- Wood Frame, Wood Siding
- Roof: Pitched,Shingle
Condition
- Year built: 1996
Utilities & green energy
- Electric: Circuit Breakers, Generator Hookup, Photovoltaics Seller Owned
- Sewer: Private Sewer
- Water: Private, Well
Community & neighborhood
Security
- Security features: Air Radon Mitigation System
Location
- Region: Casco
Other
Other facts
- Road surface type: Paved
Price history
| Date | Event | Price |
|---|---|---|
| 12/19/2024 | Pending sale | $628,000+2.4%$251/sqft |
Source: | ||
| 12/13/2024 | Sold | $613,500-2.3%$245/sqft |
Source: | ||
| 11/9/2024 | Contingent | $628,000$251/sqft |
Source: | ||
| 11/5/2024 | Listed for sale | $628,000-1.9%$251/sqft |
Source: | ||
| 10/22/2024 | Listing removed | $639,900$256/sqft |
Source: | ||
Public tax history
| Year | Property taxes | Tax assessment |
|---|---|---|
| 2024 | $4,741 +34% | $485,300 +118.7% |
| 2023 | $3,539 +1.8% | $221,900 |
| 2022 | $3,475 +0.4% | $221,900 |
Find assessor info on the county website
Neighborhood: 04015
Nearby schools
GreatSchools rating
- NASongo Locks SchoolGrades: PK-2Distance: 2.2 mi
- 3/10Lake Region Middle SchoolGrades: 6-8Distance: 6.9 mi
- 4/10Lake Region High SchoolGrades: 9-12Distance: 6.9 mi
Get pre-qualified for a loan
At Zillow Home Loans, we can pre-qualify you in as little as 5 minutes with no impact to your credit score.An equal housing lender. NMLS #10287.



