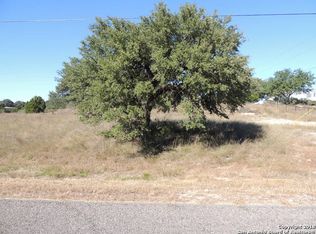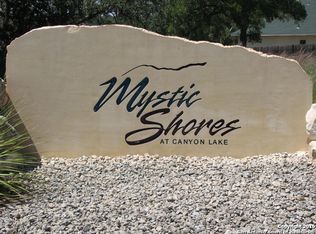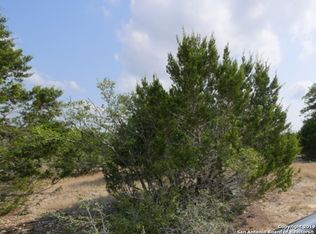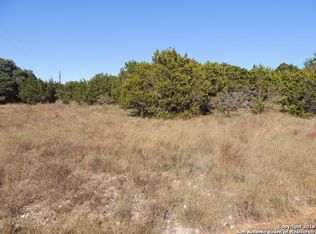Sold
Price Unknown
269 RED ROSE ST, Spring Branch, TX 78070
4beds
3,666sqft
Single Family Residence
Built in 2004
6 Acres Lot
$1,014,200 Zestimate®
$--/sqft
$3,538 Estimated rent
Home value
$1,014,200
$963,000 - $1.06M
$3,538/mo
Zestimate® history
Loading...
Owner options
Explore your selling options
What's special
Welcome to your own private Hill Country oasis! This stunning home, nestled on 6 acres, offers breathtaking views, ample space, and endless possibilities. Step inside and prepare to be amazed. From the moment you enter, the soaring ceilings and oversized stone fireplace will leave you in awe. The open floor plan effortlessly flows from the spacious living area to the large kitchen, which boasts a double oven, an oversized island, ample storage, and counter space plus a pantry with wine rack that matches the kitchen cabinets. Whether you're hosting a dinner party or enjoying a quiet breakfast with loved ones, this kitchen is a chef's dream come true. French doors lead you to an enclosed sunroom, allowing you to enjoy the serene surroundings all year round. The main level primary suite is a true retreat, complete with a rock fireplace, sitting area, and a luxurious en-suite bathroom. With separate vanities, a jetted garden tub, and a walk-in closet, this space offers relaxation and convenience. Working from home is a breeze with the main level office space, providing privacy and productivity. Additionally, there is a secondary bedroom and bath on the main level, perfect for guests or multi-generational living. Upstairs, you'll find two additional bedrooms, a full bath, and a flex room that can be personalized to fit your needs. But the true gem of the upper level is the screened porch, where you can indulge in even better Hill Country views. Imagine sipping your morning coffee or enjoying a glass of wine during sunset while taking in the natural beauty surrounding you. If you're a car enthusiast or need extra storage space, you'll love the 3 car garage. But that's not all - there's a 40'x40' "barndo" with 2 rollup doors, electricity, water heater, winch, loft, and RV hookups. This versatile space is perfect for your hobbies, storage, or even converting into additional living space. Nature lovers will be captivated by the abundant wildlife that graces the property. Deer, foxes, and birds will be your neighbors, creating a sense of tranquility and harmony. Love horses? Bring them along! This property is horse friendly and even offers a private stock tank supplied by a private well, ensuring your four-legged friends are always taken care of. If you're searching for a home that combines luxury, serenity, and endless possibilities, look no further. With its incredible views, sprawling acreage, and unique features, this Hill Country gem is truly a dream come true. Don't miss your chance to make it yours.
Zillow last checked: 8 hours ago
Listing updated: February 09, 2024 at 01:30pm
Listed by:
Christopher Watters TREC #567369 (512) 646-0038,
Watters International Realty
Source: LERA MLS,MLS#: 1731643
Facts & features
Interior
Bedrooms & bathrooms
- Bedrooms: 4
- Bathrooms: 4
- Full bathrooms: 3
- 1/2 bathrooms: 1
Primary bedroom
- Features: Walk-In Closet(s), Full Bath
- Area: 330
- Dimensions: 22 x 15
Bedroom 2
- Area: 168
- Dimensions: 14 x 12
Bedroom 3
- Area: 144
- Dimensions: 12 x 12
Bedroom 4
- Area: 144
- Dimensions: 12 x 12
Primary bathroom
- Features: Tub/Shower Separate, Double Vanity
- Area: 208
- Dimensions: 16 x 13
Dining room
- Area: 180
- Dimensions: 15 x 12
Kitchen
- Area: 315
- Dimensions: 21 x 15
Living room
- Area: 368
- Dimensions: 23 x 16
Office
- Area: 120
- Dimensions: 12 x 10
Heating
- Central, Electric
Cooling
- Three+ Central
Appliances
- Included: Cooktop, Built-In Oven, Self Cleaning Oven, Microwave, Disposal, Dishwasher, Plumbed For Ice Maker, Water Softener Owned, Electric Water Heater, Electric Cooktop, Double Oven, 2+ Water Heater Units
- Laundry: Main Level, Laundry Room, Washer Hookup, Dryer Connection
Features
- Two Living Area, Separate Dining Room, Eat-in Kitchen, Kitchen Island, Breakfast Bar, Pantry, Study/Library, Florida Room, Shop, Loft, Utility Room Inside, Secondary Bedroom Down, High Ceilings, Walk-In Closet(s), Master Downstairs, Ceiling Fan(s), Solid Counter Tops
- Flooring: Carpet, Ceramic Tile, Wood
- Windows: Window Coverings
- Has basement: No
- Attic: Pull Down Storage,Pull Down Stairs
- Number of fireplaces: 2
- Fireplace features: Two, Living Room
Interior area
- Total structure area: 3,666
- Total interior livable area: 3,666 sqft
Property
Parking
- Total spaces: 3
- Parking features: Three Car Garage, Attached
- Attached garage spaces: 3
Accessibility
- Accessibility features: Accessible Entrance, Accessible Hallway(s), Hallways 42" Wide, Grab Bars in Bathroom(s), Full Bath/Bed on 1st Flr, Wheelchair Accessible
Features
- Levels: Two
- Stories: 2
- Patio & porch: Covered, Glass Enclosed
- Exterior features: Barbecue
- Pool features: None, Community
- Has spa: Yes
- Spa features: Bath
Lot
- Size: 6 Acres
- Features: 5 - 14 Acres
- Residential vegetation: Mature Trees
Details
- Additional structures: Shed(s)
- Parcel number: 360150039300
Construction
Type & style
- Home type: SingleFamily
- Property subtype: Single Family Residence
Materials
- 3 Sides Masonry, Stone, Other
- Foundation: Slab
- Roof: Metal
Condition
- Pre-Owned
- New construction: No
- Year built: 2004
Details
- Builder name: Matt Dockery
Utilities & green energy
- Sewer: Aerobic Septic
- Water: Water System
Community & neighborhood
Security
- Security features: Smoke Detector(s), Security System Owned
Community
- Community features: Tennis Court(s), Playground, Jogging Trails
Location
- Region: Spring Branch
- Subdivision: Mystic Shores
HOA & financial
HOA
- Has HOA: Yes
- HOA fee: $377 annually
- Association name: MYSTIC SHORES POA
Other
Other facts
- Listing terms: Conventional,VA Loan,Cash
Price history
| Date | Event | Price |
|---|---|---|
| 10/21/2025 | Listing removed | $1,050,000$286/sqft |
Source: | ||
| 10/1/2025 | Price change | $1,050,000-4.5%$286/sqft |
Source: | ||
| 6/20/2025 | Listed for sale | $1,100,000+38.4%$300/sqft |
Source: | ||
| 2/8/2024 | Sold | -- |
Source: | ||
| 12/20/2023 | Pending sale | $795,000$217/sqft |
Source: | ||
Public tax history
| Year | Property taxes | Tax assessment |
|---|---|---|
| 2025 | -- | $1,084,620 +22.1% |
| 2024 | $6,142 -18% | $888,402 +10% |
| 2023 | $7,490 -10.5% | $807,638 +10% |
Find assessor info on the county website
Neighborhood: 78070
Nearby schools
GreatSchools rating
- 8/10Rebecca Creek Elementary SchoolGrades: PK-5Distance: 1.7 mi
- 8/10Mt Valley Middle SchoolGrades: 6-8Distance: 11.5 mi
- 6/10Canyon Lake High SchoolGrades: 9-12Distance: 6.6 mi
Schools provided by the listing agent
- Elementary: Rebecca Creek
- Middle: Mountain Valley
- High: Canyon Lake
- District: Comal
Source: LERA MLS. This data may not be complete. We recommend contacting the local school district to confirm school assignments for this home.
Get a cash offer in 3 minutes
Find out how much your home could sell for in as little as 3 minutes with a no-obligation cash offer.
Estimated market value
$1,014,200



