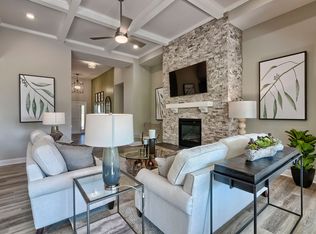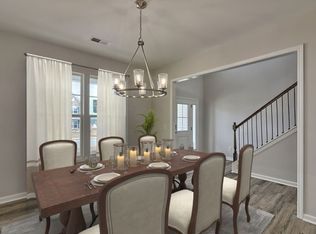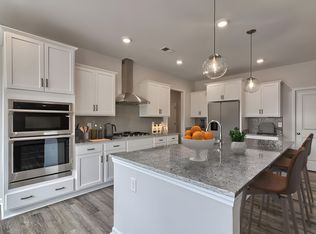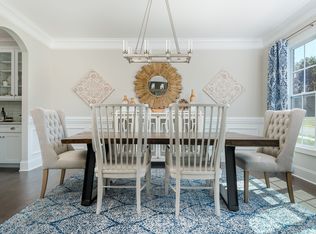Sold for $469,900 on 07/17/24
$469,900
269 River Front Dr, Irmo, SC 29063
5beds
3,602sqft
Single Family Residence
Built in ----
10,454.4 Square Feet Lot
$486,500 Zestimate®
$130/sqft
$3,633 Estimated rent
Home value
$486,500
$462,000 - $511,000
$3,633/mo
Zestimate® history
Loading...
Owner options
Explore your selling options
What's special
Step into your breathtaking NEXTHOME, featuring 5 bedrooms, 4.5 baths, and complete with a 3-car garage. This masterpiece offers the best in comfort and modern luxury. Downstairs features a formal dining room and an expansive great room, both with coffered ceilings, opening to a gourmet kitchen complete with an oversized island, tile backsplash, gas cooktop, and butler's pantry. The main level bedroom and full bath make a perfect retreat for overnight guests, and an additional half bath is tucked away for guests. Upstairs you will find the Primary Suite: A Retreat Like No Other, bathed in natural light, the expansive primary suite offers a sanctuary of comfort. Down the hall you will find an additional large bedroom with its own private bath and 2 additional generously sized bedrooms with a shared bath. A large and impressive media room offers additional gathering space. Enjoy the well-manicured outdoors from your front porch or covered oversized backyard patio complete with a privacy fence! Come see this lovely home today!!!! Disclaimer: CMLS has not reviewed and, therefore, does not endorse vendors who may appear in listings.
Zillow last checked: December 20, 2025 at 11:03pm
Source: NextHome,MLS#: 611922
Facts & features
Interior
Bedrooms & bathrooms
- Bedrooms: 5
- Bathrooms: 5
- Full bathrooms: 4
- 1/2 bathrooms: 1
Features
- Has basement: No
Interior area
- Total structure area: 3,602
- Total interior livable area: 3,602 sqft
Property
Lot
- Size: 10,454 sqft
Construction
Type & style
- Home type: SingleFamily
- Property subtype: Single Family Residence
Community & neighborhood
Location
- Region: Irmo
HOA & financial
HOA
- Has HOA: Yes
- HOA fee: $70 monthly
- Services included: HOA
Price history
| Date | Event | Price |
|---|---|---|
| 12/2/2025 | Listing removed | $498,900$139/sqft |
Source: | ||
| 11/14/2025 | Pending sale | $498,900$139/sqft |
Source: | ||
| 10/30/2025 | Contingent | $498,900$139/sqft |
Source: | ||
| 10/1/2025 | Price change | $498,900-0.2%$139/sqft |
Source: | ||
| 9/6/2025 | Price change | $499,900-2%$139/sqft |
Source: | ||
Public tax history
Tax history is unavailable.
Neighborhood: 29063
Nearby schools
GreatSchools rating
- 7/10Oak Pointe Elementary SchoolGrades: PK-5Distance: 1.4 mi
- 7/10Dutch Fork Middle SchoolGrades: 7-8Distance: 1.6 mi
- 7/10Dutch Fork High SchoolGrades: 9-12Distance: 1.4 mi
Get a cash offer in 3 minutes
Find out how much your home could sell for in as little as 3 minutes with a no-obligation cash offer.
Estimated market value
$486,500
Get a cash offer in 3 minutes
Find out how much your home could sell for in as little as 3 minutes with a no-obligation cash offer.
Estimated market value
$486,500



