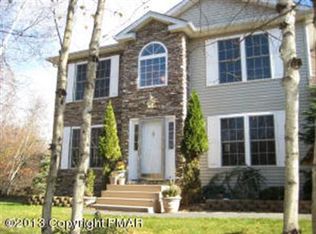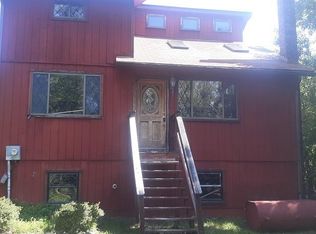Sold for $405,000 on 10/16/25
$405,000
269 Russell Ct, Effort, PA 18330
3beds
2,503sqft
Single Family Residence
Built in 2002
1.23 Acres Lot
$408,100 Zestimate®
$162/sqft
$2,724 Estimated rent
Home value
$408,100
$322,000 - $518,000
$2,724/mo
Zestimate® history
Loading...
Owner options
Explore your selling options
What's special
Center hall colonial on 1.23 acres, in Birch Brier Estates, which includes 3 bedrooms, 2.5 bathrooms, laminate flooring, and a third floor finished bonus room. The home features an attached 2 car garage and a detached 12'x20' shed with a concrete floor. Recently updated kitchen countertops, and backsplashes. Recently updated bathrooms. Recently installed new water heater and pressure tank. Enjoy the peace and warmth of the 1st floor wood pellet stove. Relax on the back patio as nature surrounds the yard. Walk into the spacious 6'x10' foyer area. The second floor landing includes a 6.5'x8' flex space with a view.
Zillow last checked: 8 hours ago
Listing updated: October 16, 2025 at 10:20am
Listed by:
Randal John Secor 570-977-9028,
Keller Williams Real Estate - Stroudsburg
Bought with:
(Lehigh) GLVR Member
NON MEMBER
Source: PMAR,MLS#: PM-134022
Facts & features
Interior
Bedrooms & bathrooms
- Bedrooms: 3
- Bathrooms: 3
- Full bathrooms: 2
- 1/2 bathrooms: 1
Primary bedroom
- Description: laminate, walk in closet
- Level: Second
- Area: 238.74
- Dimensions: 17.3 x 13.8
Bedroom 2
- Description: laminate
- Level: Second
- Area: 136.8
- Dimensions: 11.4 x 12
Bedroom 3
- Description: laminate
- Level: Second
- Area: 146.05
- Dimensions: 11.5 x 12.7
Primary bathroom
- Description: laminate
- Level: Second
- Area: 85
- Dimensions: 10 x 8.5
Bathroom 2
- Description: washer/dryer hook up
- Level: Second
- Area: 72
- Dimensions: 8 x 9
Bathroom 3
- Description: 1/2 bath
- Level: First
- Area: 26.64
- Dimensions: 7.4 x 3.6
Bonus room
- Description: laminate
- Level: Third
- Area: 407
- Dimensions: 37 x 11
Dining room
- Description: laminate
- Level: First
- Area: 180.6
- Dimensions: 14 x 12.9
Family room
- Description: laminate, pellet stove
- Level: First
- Area: 168
- Dimensions: 14 x 12
Kitchen
- Description: laminate, island, quartz
- Level: First
- Area: 252
- Dimensions: 21 x 12
Living room
- Description: laminate
- Level: First
- Area: 196
- Dimensions: 14 x 14
Heating
- Baseboard, Pellet Stove, Electric
Cooling
- Window Unit(s)
Appliances
- Included: Electric Cooktop, Double Oven, Electric Range, Refrigerator, Water Heater, Dishwasher, Range Hood, Vented Exhaust Fan, Microwave, Stainless Steel Appliance(s), Washer, Dryer
- Laundry: Upper Level, In Bathroom
Features
- Pantry, Kitchen Island, Walk-In Closet(s)
- Flooring: Laminate
- Doors: Sliding Doors
- Windows: Vinyl Frames, Blinds, Window Treatments, Shutters
- Has basement: No
- Has fireplace: No
Interior area
- Total structure area: 2,503
- Total interior livable area: 2,503 sqft
- Finished area above ground: 2,503
- Finished area below ground: 0
Property
Parking
- Total spaces: 6
- Parking features: Garage - Attached, Open
- Attached garage spaces: 2
- Uncovered spaces: 4
Features
- Stories: 2
- Patio & porch: Patio
- Exterior features: Rain Gutters, Private Yard, Storage
- Has view: Yes
- View description: Hills, Mountain(s), Rural
Lot
- Size: 1.23 Acres
- Features: Back Yard, Front Yard, Landscaped, Many Trees
Details
- Additional structures: Shed(s)
- Parcel number: 02.14G.1.150
- Zoning: R1 Residential
- Zoning description: Residential
- Special conditions: Standard
Construction
Type & style
- Home type: SingleFamily
- Architectural style: Colonial
- Property subtype: Single Family Residence
Materials
- Vinyl Siding
- Foundation: Slab
- Roof: Asphalt,Shingle
Condition
- Year built: 2002
- Major remodel year: 2002
Utilities & green energy
- Electric: 200+ Amp Service
- Sewer: On Site Septic, Septic Tank
- Water: Well
- Utilities for property: Phone Available, Cable Available
Community & neighborhood
Security
- Security features: Carbon Monoxide Detector(s), Smoke Detector(s)
Location
- Region: Effort
- Subdivision: Birch Brier Estates
Other
Other facts
- Listing terms: Cash,Conventional,FHA,USDA Loan,VA Loan
- Road surface type: Paved
Price history
| Date | Event | Price |
|---|---|---|
| 10/16/2025 | Sold | $405,000+1.3%$162/sqft |
Source: PMAR #PM-134022 | ||
| 7/26/2025 | Pending sale | $399,900$160/sqft |
Source: PMAR #PM-134022 | ||
| 7/16/2025 | Listed for sale | $399,900+81.8%$160/sqft |
Source: PMAR #PM-134022 | ||
| 12/16/2019 | Sold | $220,000+0%$88/sqft |
Source: PMAR #PM-73662 | ||
| 11/9/2018 | Listing removed | $219,999$88/sqft |
Source: D-N-A Property Management Co #PM-58244 | ||
Public tax history
| Year | Property taxes | Tax assessment |
|---|---|---|
| 2025 | $5,393 +5.5% | $160,940 |
| 2024 | $5,112 +4.1% | $160,940 |
| 2023 | $4,912 +9.5% | $160,940 +6.5% |
Find assessor info on the county website
Neighborhood: 18330
Nearby schools
GreatSchools rating
- 5/10Pleasant Valley Intrmd SchoolGrades: 3-5Distance: 5.9 mi
- 4/10Pleasant Valley Middle SchoolGrades: 6-8Distance: 6 mi
- 5/10Pleasant Valley High SchoolGrades: 9-12Distance: 6.2 mi

Get pre-qualified for a loan
At Zillow Home Loans, we can pre-qualify you in as little as 5 minutes with no impact to your credit score.An equal housing lender. NMLS #10287.
Sell for more on Zillow
Get a free Zillow Showcase℠ listing and you could sell for .
$408,100
2% more+ $8,162
With Zillow Showcase(estimated)
$416,262
