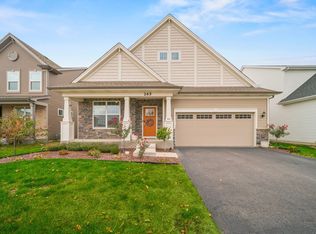Closed
$526,000
269 S Pointe Ave, South Elgin, IL 60177
4beds
2,258sqft
Single Family Residence
Built in 2022
6,420.74 Square Feet Lot
$532,100 Zestimate®
$233/sqft
$3,256 Estimated rent
Home value
$532,100
$479,000 - $591,000
$3,256/mo
Zestimate® history
Loading...
Owner options
Explore your selling options
What's special
This beautifully designed 4-bedroom plus loft home combines luxury finishes, thoughtful layout, and an unbeatable location-nestled against the scenic Illinois Prairie Path with unobstructed tree-lined views. The expansive open floorplan features a formal dining room perfect for entertaining, a spacious family room, and a gourmet kitchen outfitted with 42" white slow-close cabinetry, quartz countertops, a custom tile backsplash, center island, and premium GE Profile stainless steel appliances including a double oven, cooktop, and vent hood-all included. Gorgeous hardwood floors span the main level, which also offers a bedroom for guests and in-laws and can also be used as a flex room. Upstairs, the luxurious primary suite boasts dual walk-in closets and an upgraded spa-like bath with quartz dual vanities and a walk-in shower. Every bedroom includes its own walk-in closet, and the convenient second-floor laundry adds everyday ease. Enjoy the spacious loft with closet to relax or entertain family and friends & can be easily converted as one additional bedroom. The full basement with rough-in plumbing is ready for your finishing touch. Built with high-quality construction and energy efficiency in mind, this home features a 200 AMP electrical panel, a high efficiency furnace, 13 SEER A/C, and an insulated steel garage door with opener and keypad. Additional features include refrigerator, RO water purifier, whole house water softener, electric vehicle socket, window curtains, and epoxy-coated garage flooring. Truly move-in ready and designed for modern living-don't miss this opportunity to own a home that checks every box!
Zillow last checked: 8 hours ago
Listing updated: September 08, 2025 at 09:13pm
Listing courtesy of:
Sairavi Suribhotla 513-349-7284,
Keller Williams Infinity,
Raj Potluri 331-229-9656,
Keller Williams Infinity
Bought with:
Oleg Baliuk
KOMAR
Source: MRED as distributed by MLS GRID,MLS#: 12390139
Facts & features
Interior
Bedrooms & bathrooms
- Bedrooms: 4
- Bathrooms: 3
- Full bathrooms: 2
- 1/2 bathrooms: 1
Primary bedroom
- Features: Flooring (Carpet), Bathroom (Full)
- Level: Second
- Area: 224 Square Feet
- Dimensions: 16X14
Bedroom 2
- Features: Flooring (Carpet)
- Level: Second
- Area: 132 Square Feet
- Dimensions: 12X11
Bedroom 3
- Features: Flooring (Carpet)
- Level: Second
- Area: 143 Square Feet
- Dimensions: 11X13
Bedroom 4
- Features: Flooring (Carpet)
- Level: Main
- Area: 110 Square Feet
- Dimensions: 11X10
Dining room
- Features: Flooring (Carpet)
- Level: Main
- Area: 110 Square Feet
- Dimensions: 10X11
Family room
- Features: Flooring (Hardwood)
- Level: Main
- Area: 256 Square Feet
- Dimensions: 16X16
Kitchen
- Features: Kitchen (Island), Flooring (Hardwood)
Laundry
- Level: Second
- Area: 25 Square Feet
- Dimensions: 5X5
Loft
- Features: Flooring (Carpet)
- Level: Second
- Area: 165 Square Feet
- Dimensions: 15X11
Heating
- Natural Gas
Cooling
- Central Air
Appliances
- Included: Double Oven, Microwave, Dishwasher, Refrigerator, Washer, Dryer, Disposal, Stainless Steel Appliance(s), Cooktop, Range Hood, Water Purifier Owned
- Laundry: Upper Level, Gas Dryer Hookup
Features
- Windows: Screens
- Basement: Unfinished,Bath/Stubbed,Full
- Attic: Unfinished
Interior area
- Total structure area: 0
- Total interior livable area: 2,258 sqft
Property
Parking
- Total spaces: 2
- Parking features: Asphalt, Garage Door Opener, On Site, Garage Owned, Attached, Garage
- Attached garage spaces: 2
- Has uncovered spaces: Yes
Accessibility
- Accessibility features: No Disability Access
Features
- Stories: 2
Lot
- Size: 6,420 sqft
- Dimensions: 51 X 125
Details
- Parcel number: 0636384034
- Special conditions: None
- Other equipment: Water-Softener Owned, TV-Cable, Sump Pump
Construction
Type & style
- Home type: SingleFamily
- Architectural style: Traditional
- Property subtype: Single Family Residence
Materials
- Vinyl Siding
- Foundation: Concrete Perimeter
- Roof: Asphalt
Condition
- New construction: No
- Year built: 2022
Details
- Builder model: BISCAYNE "D"
Utilities & green energy
- Electric: 200+ Amp Service
- Sewer: Storm Sewer
- Water: Public
Community & neighborhood
Security
- Security features: Carbon Monoxide Detector(s)
Community
- Community features: Park, Curbs, Sidewalks, Street Lights, Street Paved
Location
- Region: South Elgin
- Subdivision: South Pointe
HOA & financial
HOA
- Has HOA: Yes
- HOA fee: $500 annually
- Services included: None
Other
Other facts
- Listing terms: Conventional
- Ownership: Fee Simple
Price history
| Date | Event | Price |
|---|---|---|
| 9/8/2025 | Sold | $526,000+0.2%$233/sqft |
Source: | ||
| 7/31/2025 | Contingent | $525,000$233/sqft |
Source: | ||
| 7/30/2025 | Listing removed | $2,900$1/sqft |
Source: MRED as distributed by MLS GRID #12426842 | ||
| 7/22/2025 | Listed for rent | $2,900$1/sqft |
Source: MRED as distributed by MLS GRID #12426842 | ||
| 6/20/2025 | Listed for sale | $525,000+9.4%$233/sqft |
Source: | ||
Public tax history
Tax history is unavailable.
Neighborhood: 60177
Nearby schools
GreatSchools rating
- 5/10Clinton Elementary SchoolGrades: K-6Distance: 0.8 mi
- 7/10Kenyon Woods Middle SchoolGrades: 7-8Distance: 1.2 mi
- 6/10South Elgin High SchoolGrades: 9-12Distance: 1 mi
Schools provided by the listing agent
- Elementary: Clinton Elementary School
- Middle: Kenyon Woods Middle School
- High: South Elgin High School
- District: 46
Source: MRED as distributed by MLS GRID. This data may not be complete. We recommend contacting the local school district to confirm school assignments for this home.

Get pre-qualified for a loan
At Zillow Home Loans, we can pre-qualify you in as little as 5 minutes with no impact to your credit score.An equal housing lender. NMLS #10287.
Sell for more on Zillow
Get a free Zillow Showcase℠ listing and you could sell for .
$532,100
2% more+ $10,642
With Zillow Showcase(estimated)
$542,742