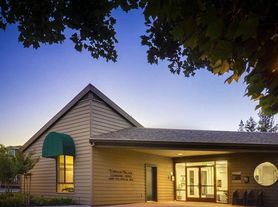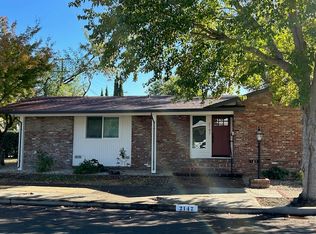This Home located at the Silverado Resort & Country Club has an inviting country home feel; located within the prestigious Silverado Residential Community. Situated on one quarter lush landscaped acre, this 3,000 square foot home is private and beautifully appointed in a lovely neighborhood setting with landscaped outdoor patio and yard.
The home has a fully equipped kitchen, separate dining area, and family room with wood-burning fireplace and wet bar for entertaining. There is a Smart TV in the family room. The master bedroom with king size bed has large closets, a spacious bathroom, Smart TV, and is located on the first floor of the residence. The second bedroom, privately located upstairs at the opposite end of the home, also comes with a king size bed and private bathroom. The spacious third bedroom with king size bed is located upstairs and has an adjoining bathroom with the fourth bedroom. The fourth bedroom has two sets of bunk beds, a large closet and a built-in desk.
The residence has a large two-car attached garage and ample outside parking for guests. This home is tucked away on the backside of the resort in a family-style neighborhood. What makes this home unique is being in a neighborhood within a resort. You have the resort amenities including room service, spa facilities, its restaurants and concierge while enjoying the privacy of your own home and neighborhood.
The property is just ten minutes by car to downtown Napa, the Riverfront and Napa Opera House. And just a few minutes' drive to the Silverado Trail and wineries beyond. Please note many of the services and activities offered at the Silverado Resort are open to the public. There are fees associated with the use of the Resort facilities.
The home is located in a quiet residential neighborhood.
House for rent
Accepts Zillow applications
$6,500/mo
269 Saint Andrews Dr, Napa, CA 94558
4beds
3,017sqft
Price may not include required fees and charges.
Single family residence
Available now
No pets
Central air
In unit laundry
Attached garage parking
Forced air
What's special
Private bathroomSpacious bathroomAdjoining bathroomLarge two-car attached garageSmart tvSeparate dining areaBuilt-in desk
- 36 days
- on Zillow |
- -- |
- -- |
Travel times
Facts & features
Interior
Bedrooms & bathrooms
- Bedrooms: 4
- Bathrooms: 4
- Full bathrooms: 3
- 1/2 bathrooms: 1
Heating
- Forced Air
Cooling
- Central Air
Appliances
- Included: Dishwasher, Dryer, Freezer, Microwave, Oven, Refrigerator, Washer
- Laundry: In Unit
Features
- Flooring: Carpet, Hardwood, Tile
- Furnished: Yes
Interior area
- Total interior livable area: 3,017 sqft
Property
Parking
- Parking features: Attached
- Has attached garage: Yes
- Details: Contact manager
Features
- Exterior features: Heating system: Forced Air
Details
- Parcel number: 061134009000
Construction
Type & style
- Home type: SingleFamily
- Property subtype: Single Family Residence
Community & HOA
Location
- Region: Napa
Financial & listing details
- Lease term: 1 Month
Price history
| Date | Event | Price |
|---|---|---|
| 8/12/2025 | Price change | $6,500-13.3%$2/sqft |
Source: Zillow Rentals | ||
| 7/25/2025 | Listed for rent | $7,500$2/sqft |
Source: Zillow Rentals | ||
| 2/25/2025 | Listing removed | $7,500$2/sqft |
Source: Zillow Rentals | ||
| 1/15/2025 | Listed for rent | $7,500+66.7%$2/sqft |
Source: Zillow Rentals | ||
| 2/10/2021 | Listing removed | -- |
Source: Owner | ||

