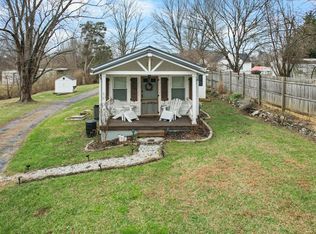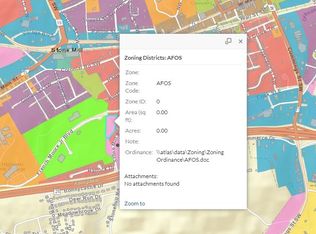REDUCED!!!BEAUTIFUL MUST-SEE HOME IN HISTORIC ABINGDON!!!YOUR DREAM HOME AWAITS YOU...If you are looking for a place to be totally self-sufficient, this is it! Check out the many amenities of this well built and well maintained home. Overly spacious with 2594 sq ft of living space and another 4200 sq ft in the unfinished basement. One-level living with 3 bedrooms and 2.5 baths on the main level. The Master Suite offers a full over-sized bath with jetted tub and shower, double closets, and laundry area, all for your convenience. This home features new light fixtures, new thermal windows, hardwood floors throughout, beautiful walnut kitchen cabinets. This home is well insulated and very energy efficient with several appliances utilizing natural gas: oven, dryer, water heater, and fireplace. Additional electric water heater so you'll never run out of hot water! Enjoy the gorgeous view of your back yard from the sunroom or step on out to the patio with plenty of room for grilling out and entertaining. The oversized carport can easily park 4 vehicles. THE BASEMENT WILL BE YOUR FORTRESS: Over 4000 sq ft of space with 3-ft thick stone walls from the local stone quarry--features parking for up to 4 vehicles, a workshop, a mancave with stone fireplace, a cellar, commonly referred to as the ''meat room,'' will be a cool place for food storage and is equipped with drainage system. A private well is housed in the basement and will be your separate water supply for washing vehicles, gardening, etc. Also the decorative grinding mill stone in the outside wall came from the local grinding mill. ABSOLUTELY A THING OF BEAUTY! Information taken from seller and public records should be verified by buyer and buyer's agent. CALL TODAY TO SCHEDULE YOUR PRIVATE TOUR--YOU REALLY MUST SEE THIS TO APPRECIATE!!
This property is off market, which means it's not currently listed for sale or rent on Zillow. This may be different from what's available on other websites or public sources.

