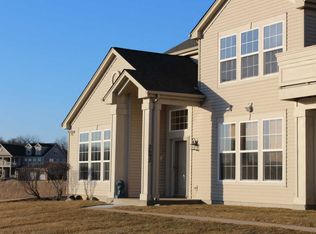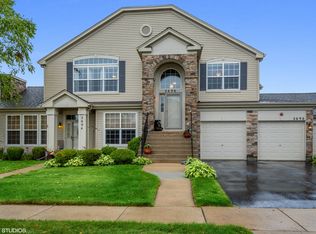Closed
$320,000
2690 Acorn Ct, Dundee, IL 60118
2beds
1,801sqft
Townhouse, Condominium, Single Family Residence
Built in 2005
-- sqft lot
$335,900 Zestimate®
$178/sqft
$2,482 Estimated rent
Home value
$335,900
$302,000 - $376,000
$2,482/mo
Zestimate® history
Loading...
Owner options
Explore your selling options
What's special
Best and Final by 8pm, Thursday 9/19 please. This Amazing home offers a spacious, open layout, screened in back patio and beautiful water views! Excellent location and excellent schools!! You have to come see it before it's gone. This 2-story, end-unit, has gorgeous water views and boasts 1801 sq. ft. of living space which has been meticulously maintained. The two-story foyer provides a light, inviting entranceway to the impressive great room boasting cathedral ceilings, engineered hardwood floors and a gas fireplace. The two stories of windows illuminate the room with natural light. It flows into the dining room continuing the engineered hardwood flooring, a storage closet, and more stunning views. The kitchen has floor-to-ceiling cabinets with pull-out shelves, ample counterspace, and great views from the large windows in the eat-in area. The eat-in area leads to your own private screened-in patio where you can relax and enjoy nature without having any bugs bugging you! AND picture-perfect views of the wetlands, sunsets, and wildlife directly in your backyard instead of other homes or neighbors. Main floor also provides a half bath and a spacious laundry/mudroom with utility sink and pantry. Stroll upstairs to the loft which overlooks the great room and more picturesque views! This upper level has solid oak wood floors flowing throughout the entire level. The master suite features vaulted ceilings, water views and views of nature, and has an updated bathroom with a double vanity, linen closet, and large walk-in closet. The second bedroom doesn't skimp on size, as well as a generous sized closet, separate linen closet, and full bathroom complete the upper level. This home is true high quality with attention to detail all the way throughout as well as providing ample storage. The 2-car garage has built-in shelves. Located near shopping, restaurants, entertainment, and the expressway, this home has everything you need for comfort, nature, privacy, and peace of mind. Don't miss your opportunity to come see and experience your new home today!
Zillow last checked: 8 hours ago
Listing updated: December 09, 2025 at 07:06am
Listing courtesy of:
Sheila Wollmuth 847-668-7242,
Compass
Bought with:
Nadiia Glavin
Keller Williams ONEChicago
Source: MRED as distributed by MLS GRID,MLS#: 12161658
Facts & features
Interior
Bedrooms & bathrooms
- Bedrooms: 2
- Bathrooms: 3
- Full bathrooms: 2
- 1/2 bathrooms: 1
Primary bedroom
- Features: Flooring (Hardwood), Bathroom (Full)
- Level: Second
- Area: 273 Square Feet
- Dimensions: 21X13
Bedroom 2
- Features: Flooring (Hardwood)
- Level: Second
- Area: 168 Square Feet
- Dimensions: 14X12
Dining room
- Features: Flooring (Hardwood)
- Level: Main
- Area: 176 Square Feet
- Dimensions: 16X11
Eating area
- Level: Main
- Area: 110 Square Feet
- Dimensions: 11X10
Foyer
- Features: Flooring (Hardwood)
- Level: Main
- Area: 81 Square Feet
- Dimensions: 9X9
Kitchen
- Features: Kitchen (Eating Area-Breakfast Bar, Eating Area-Table Space, Island), Flooring (Vinyl)
- Level: Main
- Area: 132 Square Feet
- Dimensions: 12X11
Laundry
- Level: Main
- Area: 72 Square Feet
- Dimensions: 9X8
Living room
- Features: Flooring (Hardwood)
- Level: Main
- Area: 208 Square Feet
- Dimensions: 16X13
Loft
- Features: Flooring (Hardwood)
- Level: Second
- Area: 176 Square Feet
- Dimensions: 16X11
Screened porch
- Level: Main
- Area: 60 Square Feet
- Dimensions: 10X6
Other
- Level: Main
- Area: 36 Square Feet
- Dimensions: 6X6
Heating
- Natural Gas
Cooling
- Central Air
Appliances
- Included: Range, Microwave, Dishwasher, Refrigerator, Washer, Dryer, Disposal, Humidifier, Gas Water Heater
- Laundry: Main Level, Washer Hookup, Gas Dryer Hookup, In Unit
Features
- Cathedral Ceiling(s), Walk-In Closet(s), Open Floorplan, Dining Combo
- Flooring: Hardwood
- Doors: Panel Door(s)
- Windows: Drapes
- Basement: None
- Number of fireplaces: 1
- Fireplace features: Gas Log, Gas Starter, Living Room
Interior area
- Total structure area: 0
- Total interior livable area: 1,801 sqft
Property
Parking
- Total spaces: 2
- Parking features: Asphalt, Garage Door Opener, Garage Owned, Attached, Garage
- Attached garage spaces: 2
- Has uncovered spaces: Yes
Accessibility
- Accessibility features: No Disability Access
Features
- Patio & porch: Patio
- Has view: Yes
- View description: Water
- Water view: Water
- Waterfront features: Pond, Waterfront
Lot
- Features: Common Grounds, Corner Lot, Wetlands, Mature Trees, Views
Details
- Parcel number: 0317454028
- Special conditions: Standard
- Other equipment: Ceiling Fan(s)
Construction
Type & style
- Home type: Townhouse
- Property subtype: Townhouse, Condominium, Single Family Residence
Materials
- Vinyl Siding
Condition
- New construction: No
- Year built: 2005
Details
- Builder model: ASHTON
Utilities & green energy
- Electric: Circuit Breakers, 100 Amp Service
- Sewer: Public Sewer
- Water: Public
Community & neighborhood
Security
- Security features: Carbon Monoxide Detector(s)
Location
- Region: Dundee
- Subdivision: Grand Pointe Meadows
HOA & financial
HOA
- Has HOA: Yes
- HOA fee: $315 monthly
- Amenities included: Ceiling Fan
- Services included: Parking, Insurance, Exterior Maintenance, Lawn Care, Snow Removal
Other
Other facts
- Listing terms: Conventional
- Ownership: Fee Simple w/ HO Assn.
Price history
| Date | Event | Price |
|---|---|---|
| 10/3/2024 | Sold | $320,000+0.6%$178/sqft |
Source: | ||
| 9/20/2024 | Contingent | $318,000$177/sqft |
Source: | ||
| 9/14/2024 | Listed for sale | $318,000+2.3%$177/sqft |
Source: | ||
| 7/26/2023 | Sold | $311,000+8.9%$173/sqft |
Source: | ||
| 6/11/2023 | Contingent | $285,500$159/sqft |
Source: | ||
Public tax history
| Year | Property taxes | Tax assessment |
|---|---|---|
| 2024 | $6,366 +7.1% | $86,097 +11.1% |
| 2023 | $5,945 +2% | $77,467 +7.4% |
| 2022 | $5,826 +3.8% | $72,125 +5.9% |
Find assessor info on the county website
Neighborhood: 60118
Nearby schools
GreatSchools rating
- 6/10Dundee Highlands Elementary SchoolGrades: K-5Distance: 2.4 mi
- 6/10Dundee Middle SchoolGrades: 6-8Distance: 1.3 mi
- 8/10Harry D Jacobs High SchoolGrades: 9-12Distance: 3.9 mi
Schools provided by the listing agent
- District: 300
Source: MRED as distributed by MLS GRID. This data may not be complete. We recommend contacting the local school district to confirm school assignments for this home.

Get pre-qualified for a loan
At Zillow Home Loans, we can pre-qualify you in as little as 5 minutes with no impact to your credit score.An equal housing lender. NMLS #10287.
Sell for more on Zillow
Get a free Zillow Showcase℠ listing and you could sell for .
$335,900
2% more+ $6,718
With Zillow Showcase(estimated)
$342,618
