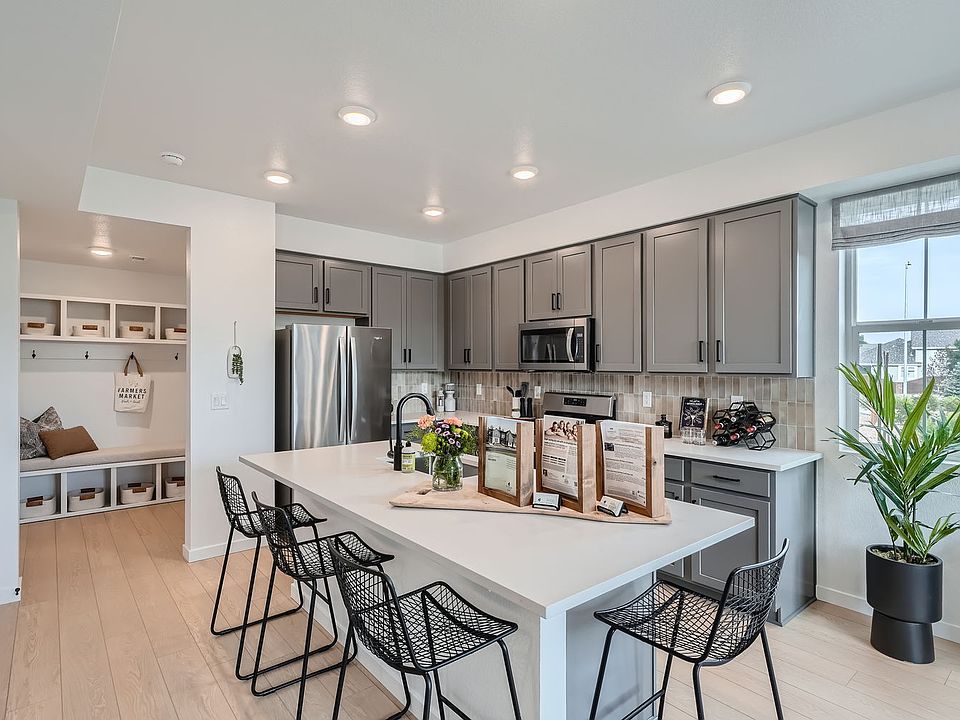This stunning home features a Craftsman Elevation with 20' high ceilings, offering
an open and airy feel throughout. It includes a full expanded basement, covered
entry, and covered patio, perfect for outdoor living. Inside, the great room
showcases a multi-slide door, bringing in natural light and offering easy access to
the patio. The gourmet KitchenAid appliance package and contemporary design
suite elevate the kitchen and living spaces. Additional highlights include metal
railing, a Cosmo Heat & Glo fireplace, and a luxurious primary bathroom with a
poured shower pan and frameless enclosure
New construction
$849,900
2690 E 102nd Place, Thornton, CO 80229
3beds
3,539sqft
Est.:
Single Family Residence
Built in 2025
5,200 Square Feet Lot
$-- Zestimate®
$240/sqft
$105/mo HOA
What's special
Great roomCraftsman elevationLuxurious primary bathroomOpen and airy feelGourmet kitchenaid appliance packageCovered patioPoured shower pan
Call: (720) 606-4705
- 270 days |
- 139 |
- 10 |
Zillow last checked: 8 hours ago
Listing updated: October 31, 2025 at 02:18pm
Listed by:
Jesus Orozco 303-570-8561 JOJ@McStain.com,
Jesus Orozco Jr
Source: REcolorado,MLS#: 2976419
Travel times
Schedule tour
Select your preferred tour type — either in-person or real-time video tour — then discuss available options with the builder representative you're connected with.
Facts & features
Interior
Bedrooms & bathrooms
- Bedrooms: 3
- Bathrooms: 4
- Full bathrooms: 3
- 1/2 bathrooms: 1
- Main level bathrooms: 1
Bedroom
- Level: Upper
Bedroom
- Level: Upper
Bathroom
- Level: Main
Bathroom
- Level: Upper
Other
- Level: Upper
Other
- Level: Upper
Other
- Level: Upper
Dining room
- Level: Main
Great room
- Level: Main
Kitchen
- Level: Main
Laundry
- Level: Upper
Mud room
- Level: Main
Office
- Level: Main
Heating
- Forced Air, Natural Gas
Cooling
- Central Air
Features
- Basement: Full,Unfinished
- Number of fireplaces: 1
- Fireplace features: Gas, Great Room
Interior area
- Total structure area: 3,539
- Total interior livable area: 3,539 sqft
- Finished area above ground: 2,401
- Finished area below ground: 0
Property
Parking
- Total spaces: 3
- Parking features: Garage - Attached
- Attached garage spaces: 3
Features
- Levels: Two
- Stories: 2
- Patio & porch: Covered, Patio
Lot
- Size: 5,200 Square Feet
- Features: Open Space
Details
- Parcel number: R0204731
- Special conditions: Standard
Construction
Type & style
- Home type: SingleFamily
- Property subtype: Single Family Residence
Materials
- Cement Siding, Frame
Condition
- New Construction
- New construction: Yes
- Year built: 2025
Details
- Builder model: Plan 5021
- Builder name: McStain
- Warranty included: Yes
Utilities & green energy
- Sewer: Public Sewer
- Water: Public
Community & HOA
Community
- Subdivision: Arras Park
HOA
- Has HOA: Yes
- HOA fee: $105 monthly
- HOA name: Home Place
- HOA phone: 303-482-2213
Location
- Region: Thornton
Financial & listing details
- Price per square foot: $240/sqft
- Tax assessed value: $64,327
- Annual tax amount: $3,110
- Date on market: 3/10/2025
- Listing terms: 1031 Exchange,Cash,Conventional,FHA,Jumbo,VA Loan
- Exclusions: None
- Ownership: Builder
About the community
Arras Park - The place we call homemakes us feel connected. Connected to the fabric of our busy lives, our memories and our memories yet to come. The place we call home elevates our spirit and make us feel part of something something realsomething woven into who we are.Parks, trails, and playgrounds are woven throughout the community. And its location at the southwest corner of 104th and Steele Street in Thornton makes Arras Park the perfect place to connect to everything important to you.
Source: Scott Felder Homes

