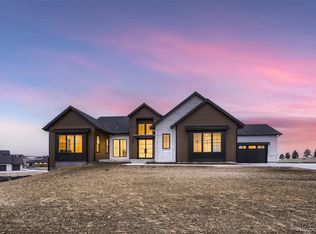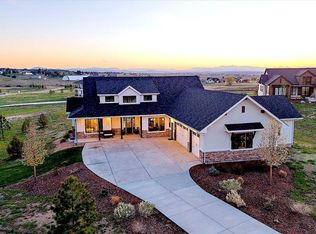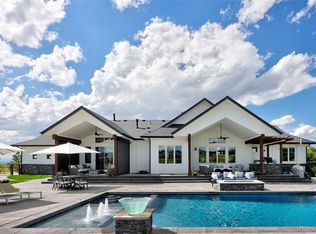Sold for $2,050,000 on 07/07/25
$2,050,000
2690 Fox View Trail, Franktown, CO 80116
5beds
6,778sqft
Single Family Residence
Built in 2022
2.15 Acres Lot
$2,051,700 Zestimate®
$302/sqft
$8,120 Estimated rent
Home value
$2,051,700
$1.95M - $2.15M
$8,120/mo
Zestimate® history
Loading...
Owner options
Explore your selling options
What's special
Discover this beautiful masterpiece built in the highly desirable Fox Hill neighborhood, where luxury, space, and convenience come together in absolute perfection. From the stunning kitchen with top-of-the-line appliances and endless amounts of counter space to the custom cabinetry and beautiful flooring, every feature of this home speaks to the care and attention given in its design and construction. No detail has been overlooked, making it a true showcase of luxury living. With five generously sized bedrooms, including a main-level primary suite, you’ll experience the utmost in comfort and functionality. Each of the five bathrooms is meticulously designed, offering both style and convenience for the whole family. The primary bedroom, located on the main floor, provides a private retreat, complete with an en-suite bathroom and a spacious custom walk-in closet. Three additional bedrooms, located upstairs, are equally generous and offer plenty of natural light and spectacular views, ensuring every family member has their own comfortable space. For those who work from home or need a dedicated space for focus, this property features a well-appointed office on the main floor. The home also boasts two laundry rooms — one conveniently located on the main level and the other in the basement. Entertainment options abound in the fully finished basement, designed for hosting gatherings, movie nights, or simply relaxing with loved ones. Set on over 2 acres of beautiful land, the outdoor space offers room for any activity, or enjoy lounging and watching TV in the outdoor family room. The large lot provides privacy and tranquility while still being conveniently located in the heart of Parker and in a neighborhood known for its community spirit and prime location. This newly built home is more than just a place to live – it’s an opportunity to enjoy a lifestyle of comfort, luxury, and convenience.
Zillow last checked: 8 hours ago
Listing updated: November 25, 2025 at 07:57am
Listed by:
Rachel Sartin 720-434-4319 rachel@corken.co,
Corken + Company Real Estate Group, LLC
Bought with:
Trista Fischer-Boykin, 100077473
Engel & Voelkers Castle Pines
Dane Robinson, 100015192
Engel & Voelkers Castle Pines
Source: REcolorado,MLS#: 6994395
Facts & features
Interior
Bedrooms & bathrooms
- Bedrooms: 5
- Bathrooms: 5
- Full bathrooms: 3
- 3/4 bathrooms: 1
- 1/2 bathrooms: 1
- Main level bathrooms: 2
- Main level bedrooms: 1
Bedroom
- Level: Upper
Bedroom
- Level: Upper
Bedroom
- Level: Upper
Bedroom
- Level: Basement
Bathroom
- Level: Main
Bathroom
- Level: Upper
Bathroom
- Level: Upper
Bathroom
- Level: Basement
Other
- Level: Main
Other
- Level: Main
Bonus room
- Level: Basement
Family room
- Level: Basement
Great room
- Level: Main
Kitchen
- Level: Main
Laundry
- Level: Main
Laundry
- Level: Basement
Laundry
- Level: Basement
Loft
- Level: Upper
Office
- Level: Main
Heating
- Forced Air, Natural Gas
Cooling
- Central Air
Appliances
- Included: Convection Oven, Cooktop, Dishwasher, Disposal, Double Oven, Gas Water Heater, Microwave, Range Hood, Refrigerator, Tankless Water Heater, Wine Cooler
Features
- Audio/Video Controls, Block Counters, Built-in Features, Ceiling Fan(s), Eat-in Kitchen, Entrance Foyer, Five Piece Bath, High Ceilings, High Speed Internet, Open Floorplan, Pantry, Primary Suite, Quartz Counters, Vaulted Ceiling(s), Walk-In Closet(s), Wet Bar, Wired for Data
- Flooring: Carpet, Tile, Vinyl, Wood
- Basement: Partial
- Number of fireplaces: 2
- Fireplace features: Electric, Family Room, Gas, Great Room
Interior area
- Total structure area: 6,778
- Total interior livable area: 6,778 sqft
- Finished area above ground: 4,115
- Finished area below ground: 1,727
Property
Parking
- Total spaces: 3
- Parking features: Concrete, Dry Walled, Exterior Access Door, Floor Coating, Insulated Garage, Storage
- Attached garage spaces: 3
Features
- Levels: Two
- Stories: 2
- Patio & porch: Covered, Deck, Front Porch, Patio
- Exterior features: Private Yard, Rain Gutters
- Fencing: Partial
Lot
- Size: 2.15 Acres
- Features: Landscaped, Level, Many Trees, Master Planned, Open Space, Sprinklers In Front, Sprinklers In Rear
Details
- Parcel number: R0494046
- Special conditions: Standard
Construction
Type & style
- Home type: SingleFamily
- Architectural style: Contemporary
- Property subtype: Single Family Residence
Materials
- Brick, Concrete, Frame
- Roof: Composition,Metal
Condition
- Year built: 2022
Utilities & green energy
- Water: Shared Well
Community & neighborhood
Location
- Region: Franktown
- Subdivision: Fox Hill
HOA & financial
HOA
- Has HOA: Yes
- HOA fee: $648 quarterly
- Association name: Centennial Consulting Group, LLC
- Association phone: 970-484-0101
Other
Other facts
- Listing terms: 1031 Exchange,Cash,Conventional,Jumbo,VA Loan
- Ownership: Individual
Price history
| Date | Event | Price |
|---|---|---|
| 7/7/2025 | Sold | $2,050,000-1.9%$302/sqft |
Source: | ||
| 6/12/2025 | Pending sale | $2,089,000$308/sqft |
Source: | ||
| 5/30/2025 | Price change | $2,089,000-7.1%$308/sqft |
Source: | ||
| 4/2/2025 | Price change | $2,249,000-2%$332/sqft |
Source: | ||
| 3/14/2025 | Listed for sale | $2,295,000+14.8%$339/sqft |
Source: | ||
Public tax history
| Year | Property taxes | Tax assessment |
|---|---|---|
| 2025 | $19,411 -20.8% | $144,960 +5.5% |
| 2024 | $24,519 +238.3% | $137,350 -17.4% |
| 2023 | $7,248 -18% | $166,230 +229.4% |
Find assessor info on the county website
Neighborhood: 80116
Nearby schools
GreatSchools rating
- 8/10Franktown Elementary SchoolGrades: PK-5Distance: 5 mi
- 6/10Sagewood Middle SchoolGrades: 6-8Distance: 3.8 mi
- 8/10Ponderosa High SchoolGrades: 9-12Distance: 4.7 mi
Schools provided by the listing agent
- Elementary: Franktown
- Middle: Sagewood
- High: Ponderosa
- District: Douglas RE-1
Source: REcolorado. This data may not be complete. We recommend contacting the local school district to confirm school assignments for this home.
Sell for more on Zillow
Get a free Zillow Showcase℠ listing and you could sell for .
$2,051,700
2% more+ $41,034
With Zillow Showcase(estimated)
$2,092,734

