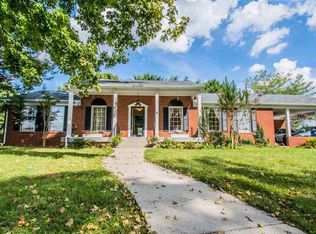Sold for $443,625
$443,625
2690 Girkin Rd, Bowling Green, KY 42101
4beds
2,237sqft
Single Family Residence
Built in 1985
5 Acres Lot
$-- Zestimate®
$198/sqft
$2,104 Estimated rent
Home value
Not available
Estimated sales range
Not available
$2,104/mo
Zestimate® history
Loading...
Owner options
Explore your selling options
What's special
Country setting! Large yard. More acreage available upon request, up to 28 acres. Mostly surrounded by cows and land. Large rooms, pre-engineered hardwood, brick tile in kitchen, tile in bathrooms. Beautiful chandeliers. Real chimney and fireplace, but it has been converted to gas logs and uses propane. The house could either be 3 or 4 bedrooms. 2.5 bath. 517 sq ft garage. Truly unique! This a beautifully maintained home. Still very close to town. North Warren County, Bowling Green, KY. 110 miles to Louisville, 66 miles to Nashville, 4 miles to exit 30 off of I-65. 4 miles to Transpark. 8 miles to University. 3 miles to Tractor Supply Company. 5 miles to GM Corvette Plant. Large den as well as large living room and dining room. The master bedroom is also a great size. The laundry is in garage. House and barn with pasture. Cows were on the pastured 28 acres previously. Well maintained. Garage has been freshly painted. Newer HVAC units, New roof 2017, New siding 2023. Extra wide concrete driveway. Kitchen appliances stay. They are all very new. The barn could easily be converted to horse stalls. This 30X40 barn does have electricity, water, a loft, and a feed/tack room! Bordered mostly by farmland. Mature trees!! An awesome opportunity to own land so close to town.
Zillow last checked: 8 hours ago
Listing updated: August 23, 2025 at 07:09am
Listed by:
Tony Giglio 855-456-4945,
ListWithFreedom.com
Bought with:
Non-Member Realtor
Non-REALTOR Office
Source: RASK,MLS#: RA20252440
Facts & features
Interior
Bedrooms & bathrooms
- Bedrooms: 4
- Bathrooms: 3
- Full bathrooms: 2
- Partial bathrooms: 1
- Main level bathrooms: 1
Primary bedroom
- Level: Upper
Bedroom 2
- Level: Upper
Bedroom 3
- Level: Upper
Bedroom 4
- Level: Upper
Primary bathroom
- Level: Main
Bathroom
- Features: Double Vanity, Tub/Shower Combo
Dining room
- Level: Main
Family room
- Level: Main
Kitchen
- Level: Main
Living room
- Level: Main
Heating
- Central, Electric
Cooling
- Central Electric
Appliances
- Included: Dishwasher, Microwave, Electric Range, Refrigerator, Electric Water Heater
- Laundry: In Garage, Laundry Room
Features
- Ceiling Fan(s), Formal Dining Room
- Flooring: Hardwood, Tile
- Basement: None,Crawl Space
- Number of fireplaces: 1
- Fireplace features: 1, Gas, Wood Burning
Interior area
- Total structure area: 2,237
- Total interior livable area: 2,237 sqft
Property
Parking
- Total spaces: 2
- Parking features: Attached
- Attached garage spaces: 2
Accessibility
- Accessibility features: None
Features
- Levels: Two
- Patio & porch: Covered Patio
- Fencing: Partial
Lot
- Size: 5 Acres
- Features: Level
Details
- Additional structures: Barn(s)
- Parcel number: 048A15A
Construction
Type & style
- Home type: SingleFamily
- Architectural style: Traditional
- Property subtype: Single Family Residence
Materials
- Aluminum Siding, Brick/Siding
- Roof: Metal
Condition
- Year built: 1985
Utilities & green energy
- Sewer: Septic Tank
- Water: Public
Community & neighborhood
Location
- Region: Bowling Green
- Subdivision: None
Other
Other facts
- Price range: $455K - $443.6K
Price history
| Date | Event | Price |
|---|---|---|
| 8/22/2025 | Sold | $443,625-2.5%$198/sqft |
Source: | ||
| 7/26/2025 | Listed for sale | $455,000$203/sqft |
Source: | ||
| 7/7/2025 | Pending sale | $455,000$203/sqft |
Source: | ||
| 6/20/2025 | Listed for sale | $455,000$203/sqft |
Source: | ||
| 5/14/2025 | Pending sale | $455,000$203/sqft |
Source: | ||
Public tax history
| Year | Property taxes | Tax assessment |
|---|---|---|
| 2022 | $1,371 +0.4% | $165,000 |
| 2021 | $1,366 -0.3% | $165,000 |
| 2020 | $1,371 | $165,000 |
Find assessor info on the county website
Neighborhood: 42101
Nearby schools
GreatSchools rating
- 3/10Richardsville Elementary SchoolGrades: PK-6Distance: 6.4 mi
- 8/10Warren East Middle SchoolGrades: 7-8Distance: 2.8 mi
- 8/10Warren East High SchoolGrades: 9-12Distance: 2.9 mi
Schools provided by the listing agent
- Elementary: Bristow
- Middle: Warren East
- High: Warren East
Source: RASK. This data may not be complete. We recommend contacting the local school district to confirm school assignments for this home.
Get pre-qualified for a loan
At Zillow Home Loans, we can pre-qualify you in as little as 5 minutes with no impact to your credit score.An equal housing lender. NMLS #10287.
