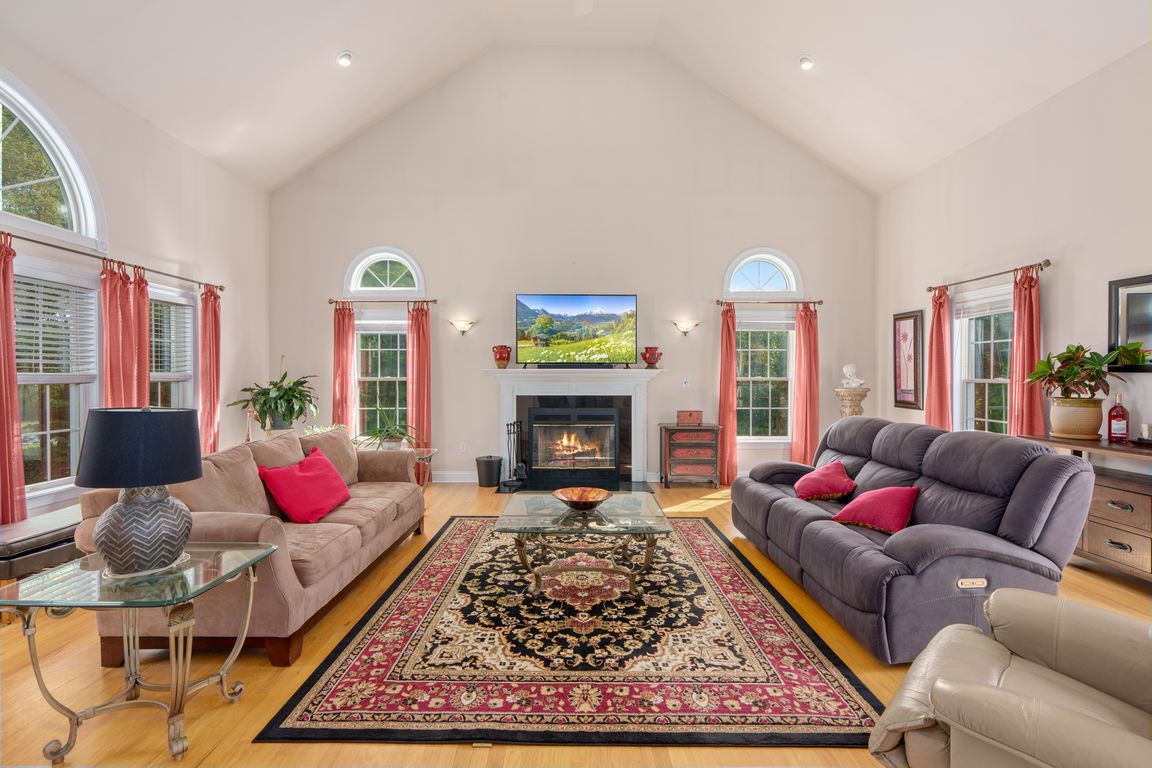
For salePrice cut: $50K (11/3)
$875,000
4beds
5,820sqft
2690 Greens Dr, Hellertown, PA 18055
4beds
5,820sqft
Single family residence
Built in 2005
2.21 Acres
3 Attached garage spaces
$150 price/sqft
What's special
Wood-burning fireplaceTimeless craftsmanshipSerene landscaped backyardClassic millworkModern comfortFinished walk-out lower levelJetted tub
Welcome to 2690 Greens Drive, a stately custom colonial set on 2.21 private acres in the prestigious Woodland Hills Estates of Saucon Valley. This elegant one-owner home offers over 5,800 square feet of beautifully finished living space, blending timeless craftsmanship with modern comfort. The grand two-story foyer opens to formal living ...
- 56 days |
- 1,708 |
- 70 |
Source: GLVR,MLS#: 766370 Originating MLS: Lehigh Valley MLS
Originating MLS: Lehigh Valley MLS
Travel times
Family Room
Kitchen
Primary Bedroom
Zillow last checked: 8 hours ago
Listing updated: November 03, 2025 at 01:02pm
Listed by:
Sean C. LaSalle 610-737-5369,
Coldwell Banker Hearthside 610-465-5600,
Bernadette Rabel 570-575-3143,
Coldwell Banker Hearthside
Source: GLVR,MLS#: 766370 Originating MLS: Lehigh Valley MLS
Originating MLS: Lehigh Valley MLS
Facts & features
Interior
Bedrooms & bathrooms
- Bedrooms: 4
- Bathrooms: 3
- Full bathrooms: 2
- 1/2 bathrooms: 1
Rooms
- Room types: Den, Office
Primary bedroom
- Level: Second
- Dimensions: 31.00 x 17.00
Bedroom
- Level: Second
- Dimensions: 16.00 x 13.00
Bedroom
- Level: Second
- Dimensions: 16.00 x 14.00
Bedroom
- Level: Second
- Dimensions: 15.00 x 12.00
Primary bathroom
- Level: Second
- Dimensions: 12.00 x 11.00
Den
- Level: First
- Dimensions: 13.00 x 13.00
Dining room
- Level: First
- Dimensions: 18.00 x 16.00
Family room
- Description: Fireplace
- Level: First
- Dimensions: 26.00 x 22.00
Foyer
- Level: First
- Dimensions: 13.10 x 11.10
Other
- Level: Second
- Dimensions: 12.00 x 11.00
Half bath
- Level: First
- Dimensions: 9.50 x 5.50
Kitchen
- Level: First
- Dimensions: 23.00 x 16.00
Laundry
- Level: First
- Dimensions: 13.00 x 7.00
Living room
- Level: First
- Dimensions: 17.00 x 12.00
Other
- Level: Second
- Dimensions: 28.00 x 14.00
Other
- Level: Second
- Dimensions: 14.00 x 12.00
Recreation
- Description: Fireplace
- Level: Lower
- Dimensions: 70.00 x 30.00
Heating
- Forced Air, Gas
Cooling
- Central Air, Ceiling Fan(s)
Appliances
- Included: Dishwasher, Gas Oven, Gas Range, Gas Water Heater, Refrigerator, Water Softener Owned
- Laundry: Washer Hookup, Dryer Hookup, Lower Level
Features
- Breakfast Area, Dining Area, Entrance Foyer, Eat-in Kitchen, Game Room, Home Office, Jetted Tub, Kitchen Island, Family Room Main Level, Vaulted Ceiling(s), Walk-In Closet(s)
- Flooring: Carpet, Hardwood, Tile
- Basement: Exterior Entry,Partially Finished,Walk-Out Access
- Has fireplace: Yes
- Fireplace features: Family Room, Gas Log, Lower Level, Wood Burning
Interior area
- Total interior livable area: 5,820 sqft
- Finished area above ground: 4,220
- Finished area below ground: 1,600
Property
Parking
- Total spaces: 3
- Parking features: Attached, Garage, Off Street, On Street, Garage Door Opener
- Attached garage spaces: 3
- Has uncovered spaces: Yes
Features
- Stories: 2
- Patio & porch: Covered, Deck, Patio, Porch
- Exterior features: Deck, Porch, Patio
- Has spa: Yes
- Has view: Yes
- View description: Hills, Panoramic
Lot
- Size: 2.21 Acres
- Features: Corner Lot, Cul-De-Sac, Views
- Residential vegetation: Partially Wooded
Details
- Parcel number: P8 6 2G11 0719
- Zoning: 19RA
- Special conditions: None
Construction
Type & style
- Home type: SingleFamily
- Architectural style: Colonial
- Property subtype: Single Family Residence
Materials
- Stone, Stucco
- Roof: Asphalt,Fiberglass
Condition
- Year built: 2005
Utilities & green energy
- Sewer: Septic Tank
- Water: Well
Community & HOA
Community
- Subdivision: Woodland Hills Country Club Estates
Location
- Region: Hellertown
Financial & listing details
- Price per square foot: $150/sqft
- Tax assessed value: $199,000
- Annual tax amount: $14,157
- Date on market: 10/14/2025
- Cumulative days on market: 210 days
- Ownership type: Fee Simple