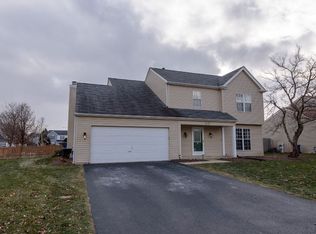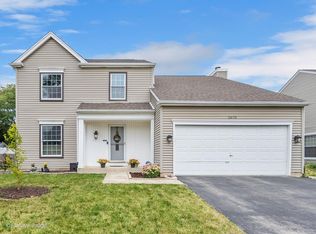Closed
$361,000
2690 Moss Ln, Aurora, IL 60504
3beds
1,460sqft
Single Family Residence
Built in 1986
0.28 Acres Lot
$364,800 Zestimate®
$247/sqft
$2,772 Estimated rent
Home value
$364,800
$336,000 - $398,000
$2,772/mo
Zestimate® history
Loading...
Owner options
Explore your selling options
What's special
IMPECCABLE 3 BEDROOM HOME ON PREMIUM LOT IN SOUGHT-AFTER INDIAN PRAIRIE SCHOOL DISTRICT 204! This absolute showstopper with upgrades galore features a MASSIVE fenced corner lot with an ENORMOUS patio - perfect for entertaining and relaxing. STUNNING, thoughtfully designed RENOVATED KITCHEN with quartz counters, custom pantry, stylish backsplash, and stainless steel appliances seamlessly flows into the casual eating area and family room. Spacious primary bedroom boasts a walk-in closet and private access to the chic, updated shared bath. Second-floor laundry? Yes, please! ALL major updates done in the last decade - new roof, siding, double-hung windows, HVAC, water heater, doors, driveway, flooring, and trim. NO HOA means no extra fees or restrictions - just freedom to enjoy your beautiful space! Close to Metra, expressways, dining, and shopping, and steps away from elementary school and Ridge Park. Ready to own the lifestyle you deserve? WELCOME HOME!
Zillow last checked: 8 hours ago
Listing updated: July 10, 2025 at 01:02am
Listing courtesy of:
Deanna Schmudde 630-399-9298,
john greene, Realtor
Bought with:
Sanjay Marathe
Keller Williams Infinity
Source: MRED as distributed by MLS GRID,MLS#: 12332522
Facts & features
Interior
Bedrooms & bathrooms
- Bedrooms: 3
- Bathrooms: 2
- Full bathrooms: 1
- 1/2 bathrooms: 1
Primary bedroom
- Features: Flooring (Carpet), Window Treatments (Curtains/Drapes), Bathroom (Full)
- Level: Second
- Area: 156 Square Feet
- Dimensions: 13X12
Bedroom 2
- Features: Flooring (Carpet)
- Level: Second
- Area: 130 Square Feet
- Dimensions: 10X13
Bedroom 3
- Features: Flooring (Carpet), Window Treatments (Curtains/Drapes)
- Level: Second
- Area: 100 Square Feet
- Dimensions: 10X10
Dining room
- Features: Flooring (Wood Laminate)
- Level: Main
- Area: 90 Square Feet
- Dimensions: 10X9
Eating area
- Features: Flooring (Wood Laminate)
- Level: Main
- Area: 104 Square Feet
- Dimensions: 13X8
Family room
- Features: Flooring (Wood Laminate)
- Level: Main
- Area: 195 Square Feet
- Dimensions: 15X13
Foyer
- Features: Flooring (Ceramic Tile)
- Level: Main
- Area: 42 Square Feet
- Dimensions: 6X7
Kitchen
- Features: Kitchen (Eating Area-Breakfast Bar, Eating Area-Table Space, Custom Cabinetry, Granite Counters, Pantry, Updated Kitchen), Flooring (Ceramic Tile), Window Treatments (Bay Window(s))
- Level: Main
- Area: 130 Square Feet
- Dimensions: 10X13
Laundry
- Level: Second
- Area: 10 Square Feet
- Dimensions: 5X2
Living room
- Features: Flooring (Wood Laminate), Window Treatments (Curtains/Drapes)
- Level: Main
- Area: 196 Square Feet
- Dimensions: 14X14
Heating
- Natural Gas, Forced Air
Cooling
- Central Air
Appliances
- Included: Microwave, Dishwasher, Refrigerator, Washer, Dryer, Disposal, Gas Cooktop, Gas Water Heater
- Laundry: Upper Level, Gas Dryer Hookup
Features
- Walk-In Closet(s), Open Floorplan, Granite Counters, Pantry
- Flooring: Laminate
- Windows: Screens
- Basement: None
- Attic: Unfinished
Interior area
- Total structure area: 0
- Total interior livable area: 1,460 sqft
Property
Parking
- Total spaces: 2
- Parking features: Asphalt, Garage Door Opener, On Site, Garage Owned, Attached, Garage
- Attached garage spaces: 2
- Has uncovered spaces: Yes
Accessibility
- Accessibility features: No Disability Access
Features
- Stories: 2
- Patio & porch: Patio
- Fencing: Fenced,Wood
Lot
- Size: 0.28 Acres
- Dimensions: 102X116X107X110
- Features: Corner Lot, Mature Trees
Details
- Parcel number: 0731407020
- Special conditions: None
- Other equipment: Ceiling Fan(s)
Construction
Type & style
- Home type: SingleFamily
- Architectural style: Traditional
- Property subtype: Single Family Residence
Materials
- Vinyl Siding
- Foundation: Concrete Perimeter
- Roof: Asphalt
Condition
- New construction: No
- Year built: 1986
Details
- Builder model: DOVEWOOD
Utilities & green energy
- Electric: Circuit Breakers, 100 Amp Service
- Sewer: Public Sewer, Storm Sewer
- Water: Lake Michigan, Public
Community & neighborhood
Security
- Security features: Carbon Monoxide Detector(s)
Community
- Community features: Curbs, Sidewalks, Street Lights, Street Paved
Location
- Region: Aurora
- Subdivision: Meadows
HOA & financial
HOA
- Services included: None
Other
Other facts
- Listing terms: Conventional
- Ownership: Fee Simple
Price history
| Date | Event | Price |
|---|---|---|
| 7/8/2025 | Sold | $361,000-3.7%$247/sqft |
Source: | ||
| 7/1/2025 | Pending sale | $375,000$257/sqft |
Source: | ||
| 5/23/2025 | Contingent | $375,000$257/sqft |
Source: | ||
| 5/20/2025 | Listed for sale | $375,000+150%$257/sqft |
Source: | ||
| 6/20/2012 | Sold | $150,000-6.3%$103/sqft |
Source: | ||
Public tax history
| Year | Property taxes | Tax assessment |
|---|---|---|
| 2023 | $6,211 +4% | $84,430 +9.4% |
| 2022 | $5,972 +2.8% | $77,210 +3.7% |
| 2021 | $5,808 -1.2% | $74,460 |
Find assessor info on the county website
Neighborhood: Southeast Aurora
Nearby schools
GreatSchools rating
- 6/10Peter M Gombert Elementary SchoolGrades: K-5Distance: 0.2 mi
- 6/10Fischer Middle SchoolGrades: 6-8Distance: 0.7 mi
- 10/10Waubonsie Valley High SchoolGrades: 9-12Distance: 0.8 mi
Schools provided by the listing agent
- Elementary: Gombert Elementary School
- Middle: Fischer Middle School
- High: Waubonsie Valley High School
- District: 204
Source: MRED as distributed by MLS GRID. This data may not be complete. We recommend contacting the local school district to confirm school assignments for this home.

Get pre-qualified for a loan
At Zillow Home Loans, we can pre-qualify you in as little as 5 minutes with no impact to your credit score.An equal housing lender. NMLS #10287.
Sell for more on Zillow
Get a free Zillow Showcase℠ listing and you could sell for .
$364,800
2% more+ $7,296
With Zillow Showcase(estimated)
$372,096
