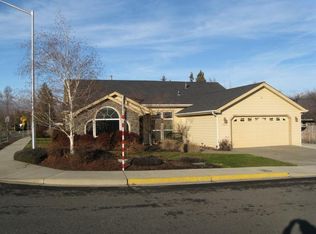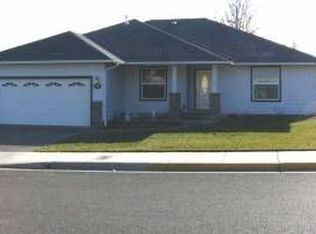Well kept home with lots of windows to let the natural light in. Vaulted ceilings as well with plant shelves. Sun burst windows on two walls in the living room wit separate living/family rooms with gas fireplace between. Covered stamped concrete patio adds to the outdoor living along with automated sprinklers and drip system. Additional parking along the side of house.
This property is off market, which means it's not currently listed for sale or rent on Zillow. This may be different from what's available on other websites or public sources.


