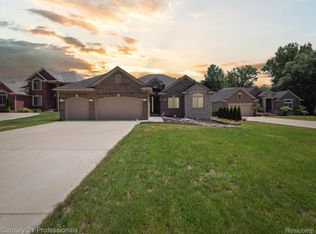Sold for $815,000
$815,000
2691 Devondale Rd, Rochester Hills, MI 48309
4beds
4,240sqft
Single Family Residence
Built in 2019
0.51 Acres Lot
$827,900 Zestimate®
$192/sqft
$4,719 Estimated rent
Home value
$827,900
$787,000 - $869,000
$4,719/mo
Zestimate® history
Loading...
Owner options
Explore your selling options
What's special
Stunning 4 Bedroom Brick Home in Desirable Rochester Hills, Built 2019. Home offers luxury, comfort & upgrades. 9 ft ceilings both floors, architectural arches, coffered ceiling in GR, every detail carefully designed. Remote-controlled custom blinds w/designer drapes enhance the GR, crystal chandeliers grace foyer, family room & master. 1st-floor office/library, perfect for remote work or study or use as 5th bedroom. Eat-in kitchen provides cozy dining, formal dining room offers elegant setting, butler's pantry & walk-in pantry. Upstairs, spacious primary suite features a large master bath area,2nd bedroom includes a sitting area. Versatile 2nd floor loft serves as the perfect spot for reading & relaxing, 2nd floor laundry room adds convenience. Open staircase w/upgraded carpet & decorative spindles enhance the home’s elegant appeal. Features include a mudroom off the spacious 3-car garage. Garage is equipped with a sink w/hot & cold water, a granite countertop, a Cedar Closet, & epoxy floor. Fully finished basement, complete w/wet bar & bar fridge, full large bathroom, situated on an extra-large lot with a beautiful setting, backyard oasis is perfect for relaxation & entertaining. A covered porch & a brick patio, Large shed w/paver walkway, evergreen privacy wall in yard, Just minutes from freeways, schools, & shopping, this home offers the perfect blend of luxury, space, & convenience, all with NO HOA. Don't miss this incredible opportunity!
Zillow last checked: 8 hours ago
Listing updated: August 14, 2025 at 11:19am
Listed by:
Carol Latouf 586-206-4046,
Berkshire Hathaway HomeServices Kee Realty
Bought with:
Jason Dabish, 6501376041
Max Broock Realtors
Source: MiRealSource,MLS#: 50171939 Originating MLS: MiRealSource
Originating MLS: MiRealSource
Facts & features
Interior
Bedrooms & bathrooms
- Bedrooms: 4
- Bathrooms: 4
- Full bathrooms: 3
- 1/2 bathrooms: 1
Bedroom 1
- Features: Carpet
- Level: Second
- Area: 224
- Dimensions: 16 x 14
Bedroom 2
- Features: Carpet
- Level: Second
- Area: 144
- Dimensions: 12 x 12
Bedroom 3
- Features: Carpet
- Level: Second
- Area: 121
- Dimensions: 11 x 11
Bedroom 4
- Features: Wood
- Level: Basement
- Area: 144
- Dimensions: 12 x 12
Bathroom 1
- Features: Ceramic
- Level: Second
- Area: 144
- Dimensions: 12 x 12
Bathroom 2
- Features: Ceramic
- Level: Second
- Area: 66
- Dimensions: 11 x 6
Bathroom 3
- Features: Ceramic
- Level: Basement
- Area: 81
- Dimensions: 9 x 9
Dining room
- Features: Wood
- Level: Entry
- Area: 154
- Dimensions: 14 x 11
Great room
- Level: Entry
- Area: 272
- Dimensions: 17 x 16
Kitchen
- Features: Wood
- Level: Entry
- Area: 440
- Dimensions: 22 x 20
Office
- Level: Entry
- Area: 143
- Dimensions: 13 x 11
Heating
- Forced Air, Natural Gas
Cooling
- Central Air
Appliances
- Included: Bar Fridge, Dishwasher, Disposal, Humidifier, Microwave, Range/Oven, Refrigerator, Gas Water Heater
- Laundry: Second Floor Laundry
Features
- High Ceilings, Cathedral/Vaulted Ceiling, Sump Pump, Walk-In Closet(s), Bar, Pantry, Eat-in Kitchen
- Flooring: Hardwood, Wood, Carpet, Ceramic Tile
- Basement: Finished,Full
- Number of fireplaces: 1
- Fireplace features: Family Room, Gas
Interior area
- Total structure area: 4,240
- Total interior livable area: 4,240 sqft
- Finished area above ground: 2,940
- Finished area below ground: 1,300
Property
Parking
- Total spaces: 3
- Parking features: 3 or More Spaces, Garage, Driveway, Attached, Electric in Garage, Garage Door Opener
- Attached garage spaces: 3
Features
- Levels: Two
- Stories: 2
- Patio & porch: Deck, Patio, Porch
- Frontage type: Road
- Frontage length: 84
Lot
- Size: 0.51 Acres
- Dimensions: 84 x 273 x 78 x 297
- Features: Deep Lot - 150+ Ft., Large Lot - 65+ Ft.
Details
- Additional structures: Shed(s)
- Parcel number: 1529452042
- Zoning description: Residential
- Special conditions: Private
Construction
Type & style
- Home type: SingleFamily
- Architectural style: Colonial
- Property subtype: Single Family Residence
Materials
- Brick
- Foundation: Basement
Condition
- New construction: No
- Year built: 2019
Utilities & green energy
- Sewer: Public Sanitary
- Water: Public
- Utilities for property: Cable/Internet Avail.
Community & neighborhood
Security
- Security features: Security System
Location
- Region: Rochester Hills
- Subdivision: Devondale Condo
Other
Other facts
- Listing agreement: Exclusive Right To Sell
- Listing terms: Cash,Conventional,FHA,VA Loan
- Road surface type: Gravel
Price history
| Date | Event | Price |
|---|---|---|
| 8/14/2025 | Sold | $815,000-6.9%$192/sqft |
Source: | ||
| 7/10/2025 | Pending sale | $874,998$206/sqft |
Source: | ||
| 6/28/2025 | Price change | $874,998-2.7%$206/sqft |
Source: | ||
| 5/31/2025 | Price change | $899,000-2.8%$212/sqft |
Source: | ||
| 4/19/2025 | Listed for sale | $924,998+1133.3%$218/sqft |
Source: | ||
Public tax history
| Year | Property taxes | Tax assessment |
|---|---|---|
| 2024 | -- | $292,110 +5.7% |
| 2023 | -- | $276,330 +0.5% |
| 2022 | -- | $274,830 +10.3% |
Find assessor info on the county website
Neighborhood: 48309
Nearby schools
GreatSchools rating
- 8/10Deerfield Elementary SchoolGrades: K-5Distance: 0.9 mi
- 5/10Avondale Middle SchoolGrades: 6-8Distance: 1.2 mi
- 7/10Avondale High SchoolGrades: 9-12Distance: 2.9 mi
Schools provided by the listing agent
- District: Avondale School District
Source: MiRealSource. This data may not be complete. We recommend contacting the local school district to confirm school assignments for this home.
Get a cash offer in 3 minutes
Find out how much your home could sell for in as little as 3 minutes with a no-obligation cash offer.
Estimated market value$827,900
Get a cash offer in 3 minutes
Find out how much your home could sell for in as little as 3 minutes with a no-obligation cash offer.
Estimated market value
$827,900
