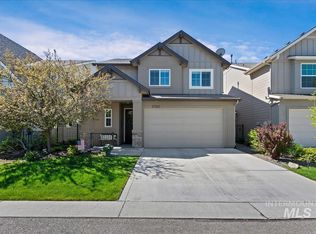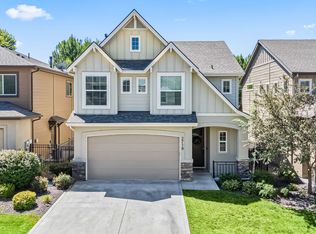Sold
Price Unknown
2691 E Decameron Ln, Meridian, ID 83642
4beds
3baths
2,059sqft
Single Family Residence
Built in 2013
3,615.48 Square Feet Lot
$506,000 Zestimate®
$--/sqft
$2,560 Estimated rent
Home value
$506,000
$471,000 - $541,000
$2,560/mo
Zestimate® history
Loading...
Owner options
Explore your selling options
What's special
Embrace effortless living in this beautifully designed Brighton patio home in the sought after Tuscany community. Offering a perfect blend of privacy, functionality & modern living, you will love coming home. Situated on a premium lot which backs up to common green space & no rear neighbors while just steps away from one of the neighborhood parks and pool. Inside highlights include hardwood & tile floors, granite countertops, custom alder cabinets, and a spacious covered south facing patio. Upstairs a versatile loft space centers around 4 spacious bedrooms while the primary suite boasts tile flooring, dual sinks, step-in shower and a walk-in closet. Fully fenced and landscaped on pressurized irrigation plus, Energy Star systems with a HERS rating provide energy efficiency. Tuscany offers 4 community pools, a rec center, an 8-acre park, walking paths, playgrounds, and Sienna Elementary School within walking distance.
Zillow last checked: 8 hours ago
Listing updated: April 30, 2025 at 05:00pm
Listed by:
Jamie Robb 208-407-5593,
Homes of Idaho
Bought with:
Benis Omercevic
Finding 43 Real Estate
Source: IMLS,MLS#: 98941653
Facts & features
Interior
Bedrooms & bathrooms
- Bedrooms: 4
- Bathrooms: 3
- Main level bedrooms: 4
Primary bedroom
- Level: Upper
- Area: 195
- Dimensions: 13 x 15
Bedroom 2
- Level: Upper
- Area: 120
- Dimensions: 10 x 12
Bedroom 3
- Level: Upper
- Area: 108
- Dimensions: 9 x 12
Bedroom 4
- Level: Upper
- Area: 110
- Dimensions: 10 x 11
Kitchen
- Level: Main
- Area: 143
- Dimensions: 11 x 13
Heating
- Forced Air, Natural Gas
Cooling
- Central Air
Appliances
- Included: Gas Water Heater, Tank Water Heater, Dishwasher, Disposal, Microwave, Oven/Range Freestanding, Gas Range
Features
- Bath-Master, Great Room, Rec/Bonus, Double Vanity, Walk-In Closet(s), Pantry, Kitchen Island, Granite Counters, Number of Baths Upper Level: 2, Bonus Room Size: 8x11, Bonus Room Level: Upper
- Flooring: Hardwood, Tile, Carpet
- Has basement: No
- Has fireplace: No
Interior area
- Total structure area: 2,059
- Total interior livable area: 2,059 sqft
- Finished area above ground: 2,059
- Finished area below ground: 0
Property
Parking
- Total spaces: 2
- Parking features: Attached, Driveway
- Attached garage spaces: 2
- Has uncovered spaces: Yes
Features
- Levels: Two
- Patio & porch: Covered Patio/Deck
- Pool features: Community, Pool
- Fencing: Full,Metal
Lot
- Size: 3,615 sqft
- Dimensions: 90 x 40
- Features: Sm Lot 5999 SF, Irrigation Available, Sidewalks, Auto Sprinkler System, Full Sprinkler System, Pressurized Irrigation Sprinkler System
Details
- Parcel number: R5680301200
- Zoning: City of Meridian R-8
Construction
Type & style
- Home type: SingleFamily
- Property subtype: Single Family Residence
Materials
- Frame, Stone, Stucco, HardiPlank Type
- Foundation: Crawl Space
- Roof: Composition
Condition
- Year built: 2013
Utilities & green energy
- Water: Public
- Utilities for property: Sewer Connected
Community & neighborhood
Location
- Region: Meridian
- Subdivision: Tuscany Messina Meadows
HOA & financial
HOA
- Has HOA: Yes
- HOA fee: $350 semi-annually
Other
Other facts
- Listing terms: Cash,Conventional,FHA,VA Loan
- Ownership: Fee Simple
- Road surface type: Paved
Price history
Price history is unavailable.
Public tax history
| Year | Property taxes | Tax assessment |
|---|---|---|
| 2025 | $2,237 -2.1% | $462,100 +2.8% |
| 2024 | $2,284 -16.9% | $449,400 +5.7% |
| 2023 | $2,749 +44.9% | $425,000 -17.9% |
Find assessor info on the county website
Neighborhood: 83642
Nearby schools
GreatSchools rating
- 10/10Siena ElementaryGrades: PK-5Distance: 0.5 mi
- 10/10Victory Middle SchoolGrades: 6-8Distance: 2.5 mi
- 8/10Mountain View High SchoolGrades: 9-12Distance: 1.4 mi
Schools provided by the listing agent
- Elementary: Siena
- Middle: Victory
- High: Mountain View
- District: West Ada School District
Source: IMLS. This data may not be complete. We recommend contacting the local school district to confirm school assignments for this home.

