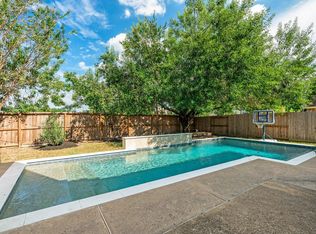This new built is located in the newest premier section in Creekside Park The Woodlands, The Enclave. Sitting on a corner this move-in-ready home features a Charming Plan that combines functionality. Four beds and 3 full baths whilst accommodating a great open social and family area that follows all the way to the Double Height Ceiling covered patio. Tile wood-like floors for a cleaner look. Featuring an open modern kitchen concept with lots of details including under cabinet lights and brand new appliances. Featuring high ceilings in the family room, and large modern windows on the dinning room, the home lets abundant natural light to bright its interior and allows for sunset views. Electric modern fireplace will add cosiness to the room. The Enclave offers the tranquility of seclusion with close proximity to retail, dining, and entertainment. Natural Bounty and direct access to +7k acre of open green space, parks, and miles of hiking and biking trails.
Copyright notice - Data provided by HAR.com 2022 - All information provided should be independently verified.
House for rent
$4,000/mo
26910 Swanborough Rd, Spring, TX 77389
4beds
2,562sqft
Price may not include required fees and charges.
Singlefamily
Available now
-- Pets
Electric, zoned, ceiling fan
Electric dryer hookup laundry
2 Attached garage spaces parking
Electric, natural gas, zoned, fireplace
What's special
Abundant natural lightTile wood-like floorsOpen modern kitchen conceptLarge modern windowsElectric modern fireplaceUnder cabinet lights
- 30 days
- on Zillow |
- -- |
- -- |
Travel times
Facts & features
Interior
Bedrooms & bathrooms
- Bedrooms: 4
- Bathrooms: 3
- Full bathrooms: 3
Heating
- Electric, Natural Gas, Zoned, Fireplace
Cooling
- Electric, Zoned, Ceiling Fan
Appliances
- Included: Dishwasher, Disposal, Microwave, Oven, Stove
- Laundry: Electric Dryer Hookup, Hookups, Washer Hookup
Features
- 1 Bedroom Down - Not Primary BR, 2 Bedrooms Down, All Bedrooms Down, Brick Walls, Ceiling Fan(s), Primary Bed - 1st Floor, Walk-In Closet(s)
- Flooring: Tile
- Has fireplace: Yes
Interior area
- Total interior livable area: 2,562 sqft
Property
Parking
- Total spaces: 2
- Parking features: Attached, Covered
- Has attached garage: Yes
- Details: Contact manager
Features
- Stories: 1
- Exterior features: 1 Bedroom Down - Not Primary BR, 2 Bedrooms Down, All Bedrooms Down, Architecture Style: Traditional, Attached, Brick Walls, Corner Lot, ENERGY STAR Qualified Appliances, Electric, Electric Dryer Hookup, Heating system: Zoned, Heating: Electric, Heating: Gas, Lot Features: Corner Lot, Other, Subdivided, Patio/Deck, Primary Bed - 1st Floor, Sprinkler System, Subdivided, Trash Pick Up, Walk-In Closet(s), Washer Hookup, Water Heater
Details
- Parcel number: 1464980030021
Construction
Type & style
- Home type: SingleFamily
- Property subtype: SingleFamily
Condition
- Year built: 2024
Community & HOA
Location
- Region: Spring
Financial & listing details
- Lease term: Long Term,12 Months
Price history
| Date | Event | Price |
|---|---|---|
| 8/1/2025 | Price change | $4,000-4.8%$2/sqft |
Source: | ||
| 7/3/2025 | Listed for rent | $4,200+5%$2/sqft |
Source: | ||
| 7/31/2024 | Listing removed | -- |
Source: | ||
| 7/8/2024 | Price change | $4,000-7%$2/sqft |
Source: | ||
| 6/7/2024 | Listed for rent | $4,300-4.4%$2/sqft |
Source: | ||
![[object Object]](https://photos.zillowstatic.com/fp/f27cb3c881ae625eb3b7f8a5a0350100-p_i.jpg)
