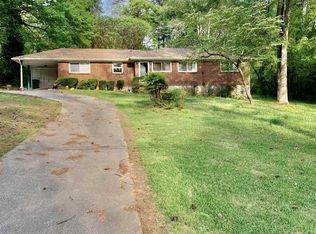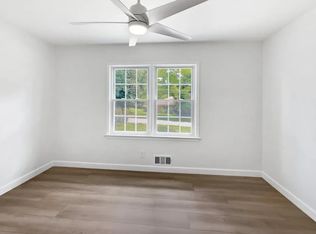Closed
$315,000
2692 Cocklebur Rd, Decatur, GA 30034
3beds
1,523sqft
Single Family Residence
Built in 1957
0.46 Acres Lot
$309,800 Zestimate®
$207/sqft
$1,743 Estimated rent
Home value
$309,800
$282,000 - $341,000
$1,743/mo
Zestimate® history
Loading...
Owner options
Explore your selling options
What's special
Your dream home awaits! This beautifully renovated 3-bedroom, 2-bathroom home is the perfect blend of modern style and timeless comfort. Nestled in a prime Decatur location, you'll enjoy easy access to top-rated schools, shopping, dining, and major highways-ideal for both convenience and lifestyle. Step inside to discover a light-filled, open floor plan showcasing freshly painted walls and brand-new flooring throughout, offering a warm and welcoming vibe. The heart of the home-the kitchen-has been fully updated with sleek stainless steel appliances, including a brand-new refrigerator, making it a chef's delight and an entertainer's haven. The spacious primary suite provides a relaxing retreat, while the two additional bedrooms are perfectly sized for family, guests, or a home office. Need extra space? The freshly painted partial basement is ready to be finished and customized into your storage haven, workshop, or creative zone. Step outside to find an outdoor shed and additional carport, offering generous space for storage and parking. Whether it's tools, toys, or vehicles, you'll have all the room you need to stay organized and clutter-free. This home is truly move-in ready, complete with all-new appliances, including a washer and dryer. From its stylish upgrades to its versatile spaces, this home is ready to be the backdrop of your next chapter. Schedule your private tour today! This is the home you've been waiting for!
Zillow last checked: 8 hours ago
Listing updated: June 13, 2025 at 11:17am
Listed by:
Crystal Denson 404-989-7493,
eXp Realty
Bought with:
Jeremy Trimmer, 370339
Keller Williams Realty
Source: GAMLS,MLS#: 10434806
Facts & features
Interior
Bedrooms & bathrooms
- Bedrooms: 3
- Bathrooms: 2
- Full bathrooms: 2
- Main level bathrooms: 2
- Main level bedrooms: 3
Kitchen
- Features: Breakfast Area, Breakfast Room, Country Kitchen
Heating
- Central
Cooling
- Ceiling Fan(s), Central Air
Appliances
- Included: Dishwasher, Dryer, Refrigerator, Washer
- Laundry: In Hall, In Kitchen
Features
- Master On Main Level, Other
- Flooring: Hardwood
- Basement: Partial
- Number of fireplaces: 1
- Common walls with other units/homes: No Common Walls
Interior area
- Total structure area: 1,523
- Total interior livable area: 1,523 sqft
- Finished area above ground: 1,523
- Finished area below ground: 0
Property
Parking
- Total spaces: 2
- Parking features: Attached, Carport, Detached, Kitchen Level, Storage
- Has garage: Yes
- Has carport: Yes
Accessibility
- Accessibility features: Accessible Approach with Ramp, Accessible Full Bath, Accessible Hallway(s), Accessible Kitchen
Features
- Levels: One
- Stories: 1
- Exterior features: Other
- Waterfront features: No Dock Or Boathouse
- Body of water: None
Lot
- Size: 0.46 Acres
- Features: Corner Lot, Other
Details
- Additional structures: Garage(s), Outbuilding, Shed(s), Workshop
- Parcel number: 15 125 03 001
Construction
Type & style
- Home type: SingleFamily
- Architectural style: Brick 4 Side,Traditional
- Property subtype: Single Family Residence
Materials
- Brick
- Roof: Other
Condition
- Resale
- New construction: No
- Year built: 1957
Utilities & green energy
- Sewer: Septic Tank
- Water: Public
- Utilities for property: Other
Community & neighborhood
Security
- Security features: Smoke Detector(s)
Community
- Community features: Park, Sidewalks, Street Lights, Near Public Transport, Walk To Schools, Near Shopping
Location
- Region: Decatur
- Subdivision: none
HOA & financial
HOA
- Has HOA: No
- Services included: None
Other
Other facts
- Listing agreement: Exclusive Right To Sell
- Listing terms: Cash,Conventional,FHA,VA Loan
Price history
| Date | Event | Price |
|---|---|---|
| 3/4/2025 | Sold | $315,000+0%$207/sqft |
Source: | ||
| 2/20/2025 | Pending sale | $314,900$207/sqft |
Source: | ||
| 1/27/2025 | Price change | $314,900-4.5%$207/sqft |
Source: | ||
| 1/6/2025 | Price change | $329,900-5.5%$217/sqft |
Source: | ||
| 1/5/2025 | Listed for sale | $349,000+179.2%$229/sqft |
Source: | ||
Public tax history
| Year | Property taxes | Tax assessment |
|---|---|---|
| 2025 | $4,881 +2.5% | $100,560 +2.7% |
| 2024 | $4,764 +4.2% | $97,920 +3.4% |
| 2023 | $4,570 +16.3% | $94,680 +16.9% |
Find assessor info on the county website
Neighborhood: 30034
Nearby schools
GreatSchools rating
- 3/10Rainbow Elementary SchoolGrades: PK-5Distance: 0.6 mi
- 6/10Chapel Hill Middle SchoolGrades: 6-8Distance: 2.2 mi
- 4/10Southwest Dekalb High SchoolGrades: 9-12Distance: 0.7 mi
Schools provided by the listing agent
- Elementary: Rainbow
- Middle: Chapel Hill
- High: Southwest Dekalb
Source: GAMLS. This data may not be complete. We recommend contacting the local school district to confirm school assignments for this home.
Get a cash offer in 3 minutes
Find out how much your home could sell for in as little as 3 minutes with a no-obligation cash offer.
Estimated market value$309,800
Get a cash offer in 3 minutes
Find out how much your home could sell for in as little as 3 minutes with a no-obligation cash offer.
Estimated market value
$309,800

