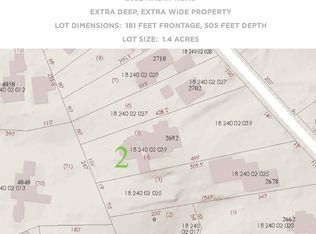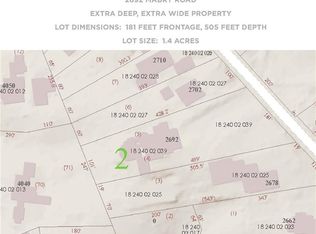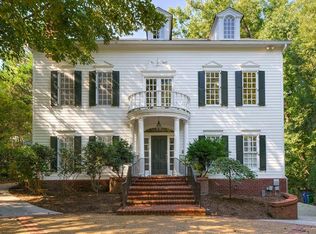PROPERTY IS UNDER CONTRACT WITH A KICK OUT. SELLERS ARE ACTIVELY SEEKING OFFER TO PURCHASE. SEE SOON OR GONE! Hard to find 1.4 Acres with elegant home set behind iconic hemlocks, mature landscaping, sweeping river stone drive with 181 ft of road frontage. Master BR on Main with enclosed Sunroom, updated marble shower, marble double vanities & soaking tub. New driveway apron & motor court provide access to 3-car garage, ability to increase to 6-car. Reminiscent of Low-Country style in GA Golden Isles. Wide, elegant entry foyer, central 2-story open stairway, cozy living room with fireplace, flanked by library/music room, built-ins & 12+ dining room with fireplace to the other. Total 4 FP with massive masonry fireplace with brick surround in family room/den which opens to the kitchen, enclosed screened porch. Handicapped equipped from side entrance and in master bathroom. Exterior of clear cedar painted to perfection.Naturally aged pine floors, crown molding, rough-hewn beams. Full finished terrace level with BR/BA, billiards, entertainment area with new flooring. Inspected with all issues addressed, 2 new furnaces installed. Secondary BR ensuite each w 2 walk-in closets. Vaulted, beamed family room w massive wood-burning masonry fireplace. Saltwater pool, poolhouse, rear totally fenced & PRIVATE. Plans available for expansion within existing framing. Capital City Golf Course, Brookhaven Marta, easy access to everything in Buckhead. An exceptional PRIVATE enclave in the Dekalb side of Historic Brookhaven with lower tax base.
This property is off market, which means it's not currently listed for sale or rent on Zillow. This may be different from what's available on other websites or public sources.


