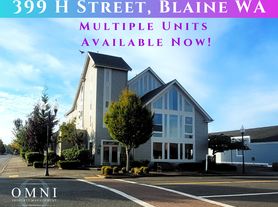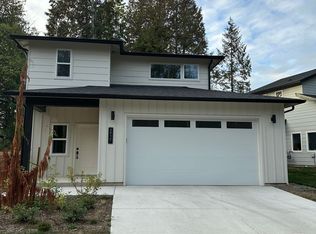3 Bed, 2 Bath one level home, built in 2022 just 10 minutes away from the Canadian border! Luxury vinyl plank wood flooring throughout. Kitchen features stainless steel appliances: Fridge, Dishwasher and Electric Stove with a walk-in pantry and double sink. Gas fireplace in living room. Mini-split heating and A/C provides comfort year-round. Tenant responsible for all utilities and yard care. Small pets possible with additional fees.
WABRE#78475
House for rent
$2,700/mo
2692 Sandwood Ln, Blaine, WA 98230
3beds
1,499sqft
Price may not include required fees and charges.
Single family residence
Available Sun Dec 14 2025
Cats, small dogs OK
Air conditioner
In unit laundry
Attached garage parking
Fireplace
What's special
Gas fireplaceDouble sinkWalk-in pantryStainless steel appliances
- 7 days |
- -- |
- -- |
Travel times
Looking to buy when your lease ends?
Consider a first-time homebuyer savings account designed to grow your down payment with up to a 6% match & a competitive APY.
Facts & features
Interior
Bedrooms & bathrooms
- Bedrooms: 3
- Bathrooms: 2
- Full bathrooms: 2
Heating
- Fireplace
Cooling
- Air Conditioner
Appliances
- Included: Dishwasher, Dryer, Microwave, Range Oven, Washer
- Laundry: In Unit
Features
- Flooring: Linoleum/Vinyl
- Has fireplace: Yes
Interior area
- Total interior livable area: 1,499 sqft
Property
Parking
- Parking features: Attached
- Has attached garage: Yes
- Details: Contact manager
Features
- Exterior features: Fridge/Freezer, No Utilities included in rent, Stainless Appliances
Details
- Parcel number: 4101323381040000
Construction
Type & style
- Home type: SingleFamily
- Property subtype: Single Family Residence
Community & HOA
Location
- Region: Blaine
Financial & listing details
- Lease term: Contact For Details
Price history
| Date | Event | Price |
|---|---|---|
| 10/25/2025 | Listed for rent | $2,700$2/sqft |
Source: Zillow Rentals | ||
| 3/14/2024 | Listing removed | -- |
Source: Zillow Rentals | ||
| 3/9/2024 | Price change | $2,700-3.6%$2/sqft |
Source: Zillow Rentals | ||
| 3/1/2024 | Listed for rent | $2,800+3.7%$2/sqft |
Source: Zillow Rentals | ||
| 3/1/2024 | Listing removed | -- |
Source: Zillow Rentals | ||

