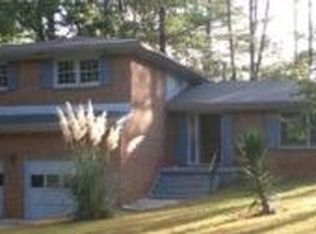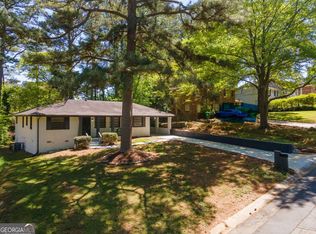Welcome to our inviting room rental, where comfort meets convenience in the heart of a bustling neighborhood. Sink into the plush full-size mattress and enjoy a peaceful night's sleep after a day of exploration. In our shared kitchen, you'll find a convenient fridge, perfect for storing your favorite snacks and beverages. Additionally, we provide complimentary high-speed Wi-Fi, ensuring you stay connected throughout your stay. For added convenience, we offer access to a washer and dryer, allowing you to refresh your wardrobe at your leisure. Whether you're here for business or leisure, our room rental provides the perfect blend of comfort and amenities for a memorable stay. We look forward to hosting you soon! Multiple rooms available 50/month for utilities - No one can live in the room besides the lease holder - No guest on the property - No weapons on the property - No smoking inside the property - No loitering around the property - Wash your dishes after each use - Take you Landry out after each cycle - Maintain the condition of shared spaces - Communicate with your fellow members - Respect your fellow members - If you see a problem record and report it. We can only solve problems we are aware of.
This property is off market, which means it's not currently listed for sale or rent on Zillow. This may be different from what's available on other websites or public sources.

