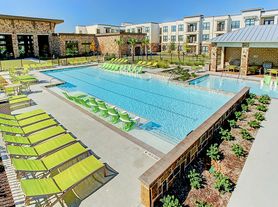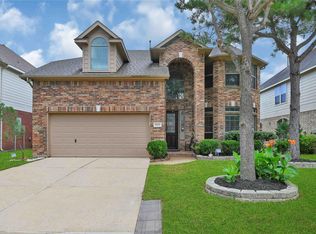No direct backyard neighbors as there is an easement behind this home! Fresh Interior paint, home is clean and ready to go. The carpets have been steam cleaned, the tile floors have also been cleaned. The driveway and porches have been pressure washed. This home has front and back porches. This immaculate 2 story home is located in Katy ISD, complete with a large Whirlpool Stainless Steel refrigerator included, granite counters. This home boasts dark oak laminate wood flooring downstairs, and beige carpet upstairs. Featuring A spacious primary walk in closet and a separate tub and shower in the primary bath. All tucked away in the desirable Westheimer Lakes subdivision. Very desirable Katy ISD schools.
Copyright notice - Data provided by HAR.com 2022 - All information provided should be independently verified.
House for rent
$2,200/mo
26922 Henson Falls Dr, Katy, TX 77494
3beds
2,020sqft
Price may not include required fees and charges.
Singlefamily
Available now
-- Pets
Electric, ceiling fan
Electric dryer hookup laundry
2 Attached garage spaces parking
Natural gas
What's special
Beige carpetFresh interior paintGranite countersFront and back porches
- 10 days |
- -- |
- -- |
Travel times
Looking to buy when your lease ends?
Consider a first-time homebuyer savings account designed to grow your down payment with up to a 6% match & 3.83% APY.
Facts & features
Interior
Bedrooms & bathrooms
- Bedrooms: 3
- Bathrooms: 3
- Full bathrooms: 2
- 1/2 bathrooms: 1
Heating
- Natural Gas
Cooling
- Electric, Ceiling Fan
Appliances
- Included: Dishwasher, Disposal, Microwave, Oven, Range, Refrigerator, Stove
- Laundry: Electric Dryer Hookup, Gas Dryer Hookup, Hookups, Washer Hookup
Features
- Ceiling Fan(s), En-Suite Bath, High Ceilings, Primary Bed - 1st Floor, Walk In Closet, Walk-In Closet(s)
- Flooring: Carpet, Tile, Wood
Interior area
- Total interior livable area: 2,020 sqft
Property
Parking
- Total spaces: 2
- Parking features: Attached, Covered
- Has attached garage: Yes
- Details: Contact manager
Features
- Stories: 2
- Exterior features: Architecture Style: Traditional, Attached, Electric Dryer Hookup, En-Suite Bath, Entry, Flooring: Wood, Gameroom Up, Gas Dryer Hookup, Greenbelt, Heating: Gas, High Ceilings, Living Area - 1st Floor, Lot Features: Greenbelt, Subdivided, Wooded, Pool, Primary Bed - 1st Floor, Subdivided, Utility Room, View Type: East, Walk In Closet, Walk-In Closet(s), Washer Hookup, Wooded
Details
- Parcel number: 9305090010170914
Construction
Type & style
- Home type: SingleFamily
- Property subtype: SingleFamily
Condition
- Year built: 2009
Community & HOA
Location
- Region: Katy
Financial & listing details
- Lease term: Long Term,12 Months
Price history
| Date | Event | Price |
|---|---|---|
| 10/19/2025 | Price change | $2,200-4.3%$1/sqft |
Source: | ||
| 10/10/2025 | Listed for rent | $2,300+4.5%$1/sqft |
Source: | ||
| 11/16/2022 | Listing removed | -- |
Source: Zillow Rental Network_1 | ||
| 11/8/2022 | Listed for rent | $2,200$1/sqft |
Source: Zillow Rental Network_1 #37671861 | ||
| 12/1/2009 | Sold | -- |
Source: Agent Provided | ||

