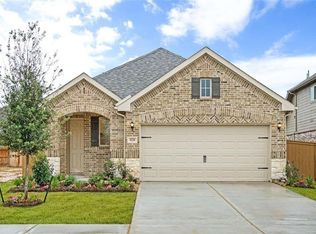Brand New Village Builders Pelham Floor Plan! Stunning 2-story home with stucco and brick elevation, offering over 2,400 sq ft of living space. Features 4 bedrooms, 3 full baths, and soaring ceilings at entry. Thoughtfully designed with 2 bedrooms downstairs perfect for guests or elderly family members and 2 bedrooms plus a spacious game room upstairs. Gourmet kitchen includes a large island, stylish backsplash, and ample cabinetry with hardware. Open-concept living and dining area. The primary suite features dual vanities and an oversized supershower. Covered patio and all appliances included washer, dryer, and refrigerator. Zoned to exemplary schools with easy access to FM 529 and major freeways.
Copyright notice - Data provided by HAR.com 2022 - All information provided should be independently verified.
House for rent
$2,800/mo
26923 Zebra Grass Dr, Katy, TX 77493
4beds
2,410sqft
Price may not include required fees and charges.
Singlefamily
Available now
-- Pets
Electric, ceiling fan
In unit laundry
2 Attached garage spaces parking
Natural gas
What's special
Stylish backsplashCovered patioStucco and brick elevationSpacious game room upstairsSoaring ceilings at entryGourmet kitchenLarge island
- 34 days
- on Zillow |
- -- |
- -- |
Travel times
Facts & features
Interior
Bedrooms & bathrooms
- Bedrooms: 4
- Bathrooms: 3
- Full bathrooms: 3
Heating
- Natural Gas
Cooling
- Electric, Ceiling Fan
Appliances
- Included: Dishwasher, Disposal, Dryer, Microwave, Oven, Range, Refrigerator, Washer
- Laundry: In Unit
Features
- 2 Bedrooms Down, Ceiling Fan(s), Formal Entry/Foyer, High Ceilings, Primary Bed - 1st Floor, Split Plan, Walk-In Closet(s)
- Flooring: Carpet, Laminate, Tile
Interior area
- Total interior livable area: 2,410 sqft
Property
Parking
- Total spaces: 2
- Parking features: Attached, Covered
- Has attached garage: Yes
- Details: Contact manager
Features
- Stories: 2
- Exterior features: 1 Living Area, 2 Bedrooms Down, Architecture Style: Contemporary/Modern, Attached, Back Yard, Corner Lot, Flooring: Laminate, Formal Entry/Foyer, Formal Living, Gameroom Up, Garage Door Opener, Heating: Gas, High Ceilings, Ice Maker, Living Area - 1st Floor, Living/Dining Combo, Lot Features: Back Yard, Corner Lot, Subdivided, Primary Bed - 1st Floor, Split Plan, Sprinkler System, Subdivided, Utility Room, Walk-In Closet(s)
Construction
Type & style
- Home type: SingleFamily
- Property subtype: SingleFamily
Condition
- Year built: 2025
Community & HOA
Location
- Region: Katy
Financial & listing details
- Lease term: Long Term,12 Months
Price history
| Date | Event | Price |
|---|---|---|
| 7/24/2025 | Listed for rent | $2,800$1/sqft |
Source: | ||
| 7/1/2025 | Pending sale | $383,990+16.4%$159/sqft |
Source: | ||
| 5/26/2025 | Listed for sale | $329,990$137/sqft |
Source: | ||
![[object Object]](https://photos.zillowstatic.com/fp/4daeb524a4ff90d7e46a2f1d6b20ee1c-p_i.jpg)
