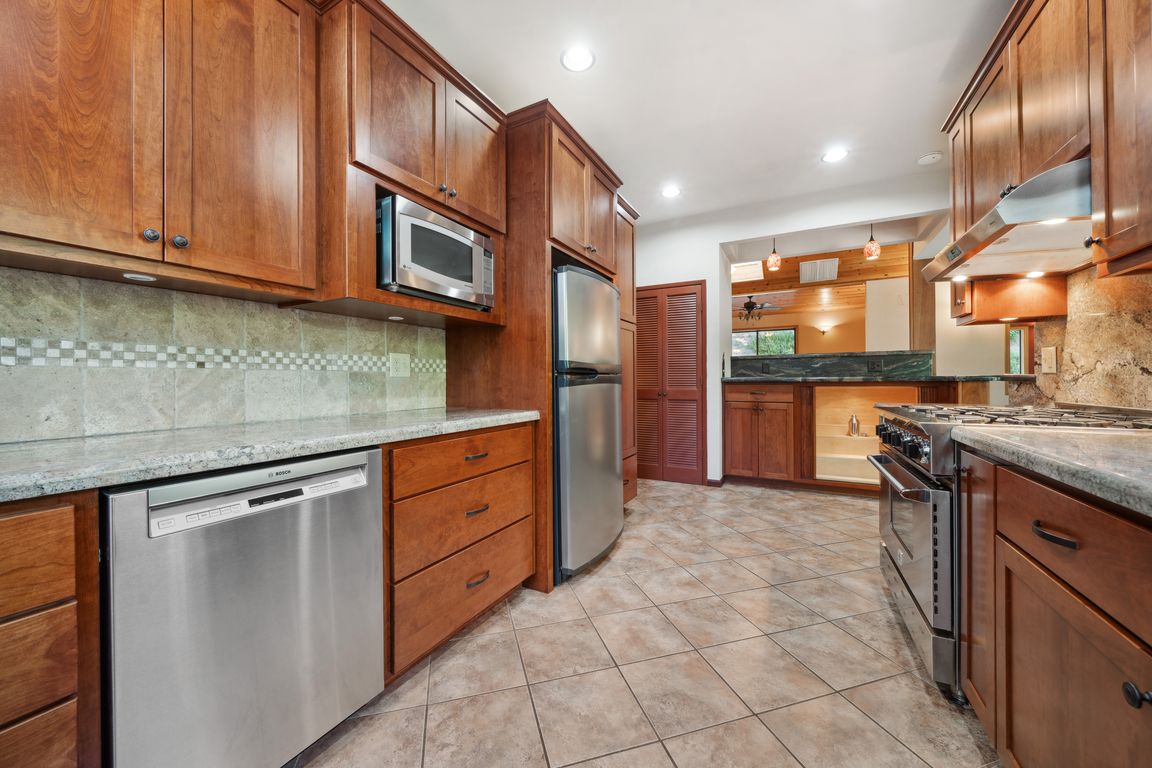
ActivePrice cut: $49.5K (10/10)
$599,000
4beds
2,400sqft
26927 Manzanita Ct, Pioneer, CA 95666
4beds
2,400sqft
Single family residence
Built in 1989
4.06 Acres
2 Attached garage spaces
$250 price/sqft
$425 annually HOA fee
What's special
Private cul-de-sacCounter spacePrivacy gateCustom closetSteam showerUtility roomHardwood and tiled floors
Beautiful home and property with over $450K spent on upgrades. Kitchen, bathrooms, office, utility room, hvac, hardwood and tiled floors, doors, windows, roof, pool, steam shower, landscaping, electrical, generator, privacy gate the list goes on. This was to be the owners forever home hence the constant investment. Circumstance changed, which makes ...
- 154 days |
- 986 |
- 64 |
Source: MetroList Services of CA,MLS#: 225069705Originating MLS: MetroList Services, Inc.
Travel times
Kitchen
Family Room
Primary Bedroom
Zillow last checked: 7 hours ago
Listing updated: October 09, 2025 at 10:12pm
Listed by:
Neeta Patel DRE #01845488 209-418-8608,
Vista Sotheby's International Realty
Source: MetroList Services of CA,MLS#: 225069705Originating MLS: MetroList Services, Inc.
Facts & features
Interior
Bedrooms & bathrooms
- Bedrooms: 4
- Bathrooms: 3
- Full bathrooms: 2
- Partial bathrooms: 1
Rooms
- Room types: Master Bathroom, Office, Dining Room, Family Room, Kitchen, Laundry, Living Room
Primary bedroom
- Features: Balcony, Walk-In Closet, Sitting Area
Primary bathroom
- Features: Shower Stall(s), Double Vanity, Granite Counters, Tub, Radiant Heat, Window
Dining room
- Features: Formal Room, Dining/Living Combo
Kitchen
- Features: Granite Counters
Heating
- Central, Fireplace(s), Wood Stove
Cooling
- Ceiling Fan(s), Central Air, Evaporative Cooling
Appliances
- Included: Free-Standing Gas Range, Free-Standing Refrigerator, Gas Plumbed, Dishwasher, Microwave, Other, Free-Standing Gas Oven, Dryer, Washer
- Laundry: Laundry Room, Cabinets, Inside Room
Features
- Flooring: Carpet, Tile, Wood
- Number of fireplaces: 1
- Fireplace features: Living Room, Free Standing, Wood Burning, Wood Burning Stove
Interior area
- Total interior livable area: 2,400 sqft
Property
Parking
- Total spaces: 4
- Parking features: Attached, Covered, Garage Door Opener, Garage Faces Front, Driveway
- Attached garage spaces: 2
- Carport spaces: 2
- Has uncovered spaces: Yes
Features
- Stories: 2
- Exterior features: Covered Courtyard
- Has private pool: Yes
- Pool features: In Ground, Pool Cover
- Fencing: Back Yard
Lot
- Size: 4.06 Acres
- Features: Private, Irregular Lot
Details
- Additional structures: Shed(s), Storage, Outbuilding
- Parcel number: 032390011000
- Zoning description: R1
- Special conditions: Standard
Construction
Type & style
- Home type: SingleFamily
- Architectural style: Ranch,Contemporary,Traditional
- Property subtype: Single Family Residence
Materials
- Wood, Wood Siding
- Foundation: Raised, Slab
- Roof: Composition
Condition
- Year built: 1989
Utilities & green energy
- Sewer: Septic System, Septic Connected
- Water: Well
- Utilities for property: Internet Available, Propane Tank Leased
Community & HOA
HOA
- Has HOA: Yes
- Amenities included: None
- HOA fee: $425 annually
Location
- Region: Pioneer
Financial & listing details
- Price per square foot: $250/sqft
- Tax assessed value: $616,296
- Price range: $599K - $599K
- Date on market: 5/29/2025
- Road surface type: Paved, Gravel