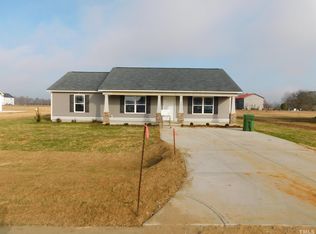Country Living! Farmhouse with wrap around front porch, Established gardens, apple, pear and pecan trees. Scuppanon grape vines and more! Attached gazebo, gorgeous hardwood floors and wood burning fireplace. 3 car attached garage and 2 car detached with workshop. Hobby room, Mstr sitting room and cedar closet. Walk-up storage above 3 car. Kitchen is large with fridge and separate freezer, utility room and walk in pantry. Generator, security system and 2 wells. Lives like 5 bedrooms plus office.
This property is off market, which means it's not currently listed for sale or rent on Zillow. This may be different from what's available on other websites or public sources.
