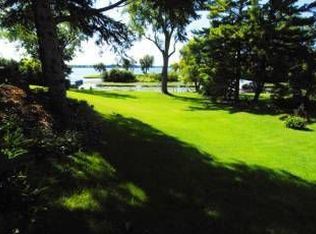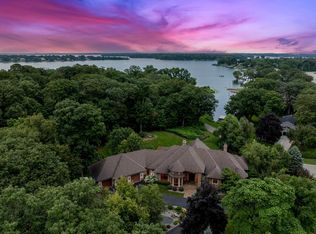Closed
$940,000
2693 Shadywood Rd, Excelsior, MN 55331
4beds
3,126sqft
Single Family Residence
Built in 1948
0.98 Acres Lot
$986,700 Zestimate®
$301/sqft
$4,049 Estimated rent
Home value
$986,700
$937,000 - $1.06M
$4,049/mo
Zestimate® history
Loading...
Owner options
Explore your selling options
What's special
This beautiful Orono home features deeded access and private dock with a 40' covered boat slip just steps away. Enjoy the park-like .99 acre lot with views of Lake Minnetonka's upper lake. This Raised Rambler style home features an open floor plan, wood floors, granite countertops, stainless steel appliances, a granite gas fireplace, and a spacious 3-season sun room for your entertaining pleasure. Three bedrooms, including owner's suite and private bath, on the main level. The finished lower level walk-out with a grand foyer and main entrance. The cozy family room is highlighted with a brick fireplace, built-in bar, and pot belly gas stove. An additional lower-level 4th bedroom which is used as an office, 3/4 bath, and finished laundry room. Enjoy the large deck accessed from the sun room and custom grilling shelter. Excellent location within minutes to Excelsior, and only 1/2 mile to Navarre for all the necessities.
Zillow last checked: 8 hours ago
Listing updated: May 17, 2025 at 10:48pm
Listed by:
Conrad W Roal 612-889-3051,
Lakes Area Realty
Bought with:
Dan Hollerman
Compass
Source: NorthstarMLS as distributed by MLS GRID,MLS#: 6481394
Facts & features
Interior
Bedrooms & bathrooms
- Bedrooms: 4
- Bathrooms: 3
- Full bathrooms: 1
- 3/4 bathrooms: 2
Bedroom 1
- Level: Main
- Area: 196.77 Square Feet
- Dimensions: 17.11x11.5
Bedroom 2
- Level: Main
- Area: 170.73 Square Feet
- Dimensions: 14.11x12.1
Bedroom 3
- Level: Main
- Area: 124.46 Square Feet
- Dimensions: 12.7x9.8
Bedroom 4
- Level: Lower
- Area: 124.23 Square Feet
- Dimensions: 12.3x10.1
Deck
- Level: Main
- Area: 130 Square Feet
- Dimensions: 13x10
Dining room
- Level: Main
- Area: 196 Square Feet
- Dimensions: 17.5x11.2
Family room
- Level: Lower
- Area: 361.19 Square Feet
- Dimensions: 21.11x17.11
Foyer
- Level: Lower
- Area: 244.76 Square Feet
- Dimensions: 21.10x11.6
Kitchen
- Level: Main
- Area: 204.05 Square Feet
- Dimensions: 26.5x7.7
Living room
- Level: Main
- Area: 488.41 Square Feet
- Dimensions: 22.10x22.10
Patio
- Level: Lower
- Area: 192 Square Feet
- Dimensions: 16x12
Sun room
- Level: Main
- Area: 290.25 Square Feet
- Dimensions: 21.5x13.5
Heating
- Forced Air, Fireplace(s)
Cooling
- Central Air
Appliances
- Included: Dishwasher, Disposal, Dryer, Humidifier, Gas Water Heater, Microwave, Range, Refrigerator, Stainless Steel Appliance(s), Washer, Water Softener Owned
Features
- Basement: Block,Daylight,Drain Tiled,Egress Window(s),Finished,Full,Sump Pump,Walk-Out Access
- Number of fireplaces: 3
- Fireplace features: Brick, Family Room, Free Standing, Gas, Living Room
Interior area
- Total structure area: 3,126
- Total interior livable area: 3,126 sqft
- Finished area above ground: 1,751
- Finished area below ground: 1,085
Property
Parking
- Total spaces: 5
- Parking features: Attached, Asphalt, Shared Driveway, Garage, Garage Door Opener, Guest, Heated Garage, Insulated Garage
- Attached garage spaces: 2
- Uncovered spaces: 3
- Details: Garage Dimensions (23x23), Garage Door Height (7), Garage Door Width (17)
Accessibility
- Accessibility features: None
Features
- Levels: One
- Stories: 1
- Patio & porch: Deck, Glass Enclosed, Rear Porch
- Pool features: None
- Fencing: Partial,Privacy,Wood
- Has view: Yes
- View description: Bay, Lake
- Has water view: Yes
- Water view: Bay,Lake
- Waterfront features: Channel Shore, Deeded Access, Dock, Lake View, Waterfront Num(27013300), Lake Acres(14205), Lake Depth(113)
- Body of water: Minnetonka
Lot
- Size: 0.98 Acres
- Dimensions: NE225 x 170 x 220 x 216
- Features: Accessible Shoreline, Irregular Lot, Many Trees
Details
- Additional structures: Other, Storage Shed
- Foundation area: 1700
- Parcel number: 2111723240055
- Zoning description: Residential-Single Family
Construction
Type & style
- Home type: SingleFamily
- Property subtype: Single Family Residence
Materials
- Brick/Stone, Wood Siding, Block
- Roof: Age 8 Years or Less
Condition
- Age of Property: 77
- New construction: No
- Year built: 1948
Utilities & green energy
- Electric: Circuit Breakers, 150 Amp Service, Power Company: Xcel Energy
- Gas: Natural Gas
- Sewer: City Sewer/Connected
- Water: City Water/Connected
Community & neighborhood
Location
- Region: Excelsior
- Subdivision: Chapman Add
HOA & financial
HOA
- Has HOA: No
Other
Other facts
- Road surface type: Paved
Price history
| Date | Event | Price |
|---|---|---|
| 5/17/2024 | Sold | $940,000$301/sqft |
Source: | ||
| 5/1/2024 | Pending sale | $940,000+96.2%$301/sqft |
Source: | ||
| 6/15/2012 | Sold | $479,000-4%$153/sqft |
Source: | ||
| 2/27/2012 | Price change | $499,000-5.7%$160/sqft |
Source: RE/MAX Results #4110868 Report a problem | ||
| 10/5/2011 | Price change | $529,000-3.6%$169/sqft |
Source: RE/MAX Results #4003263 Report a problem | ||
Public tax history
| Year | Property taxes | Tax assessment |
|---|---|---|
| 2025 | $10,245 +16.4% | $927,300 -8.8% |
| 2024 | $8,798 +21.2% | $1,016,500 +10.9% |
| 2023 | $7,258 +13% | $916,300 +13.1% |
Find assessor info on the county website
Neighborhood: 55331
Nearby schools
GreatSchools rating
- 9/10Shirley Hills Primary SchoolGrades: K-4Distance: 2.9 mi
- 9/10Grandview Middle SchoolGrades: 5-7Distance: 3.6 mi
- 9/10Mound-Westonka High SchoolGrades: 8-12Distance: 4 mi
Get a cash offer in 3 minutes
Find out how much your home could sell for in as little as 3 minutes with a no-obligation cash offer.
Estimated market value$986,700
Get a cash offer in 3 minutes
Find out how much your home could sell for in as little as 3 minutes with a no-obligation cash offer.
Estimated market value
$986,700

