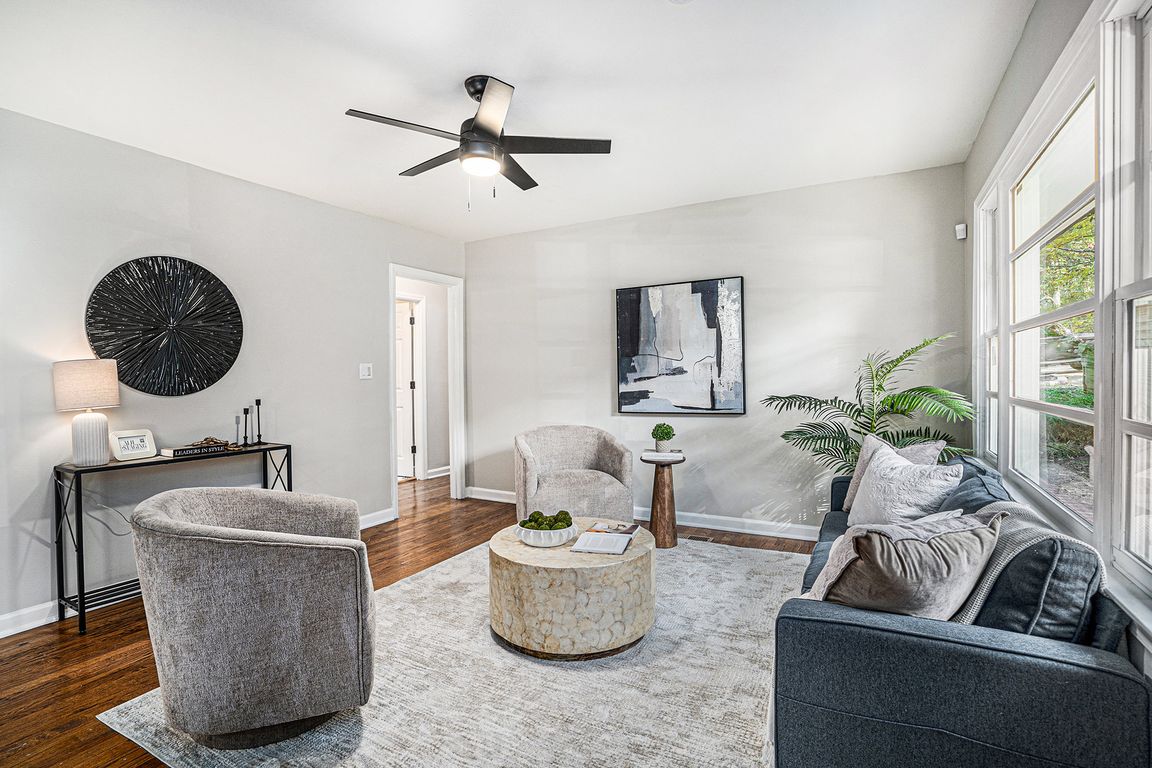
Active
$319,900
4beds
1,728sqft
2693 Washington St NW, Atlanta, GA 30318
4beds
1,728sqft
Single family residence, residential
Built in 1955
10,018 sqft
2 Open parking spaces
$185 price/sqft
What's special
Dark hardwood floorsStainless steel appliancesSeparate dining roomGranite countertopsBlack vanityBlack subway tile backsplashFresh paint
Fully Renovated Brick Ranch in Historic Collier Heights! This beautifully updated home blends Timeless Charm with Modern Style, offering a rare move-in ready opportunity in one of Atlanta's most storied neighborhoods. Step inside to find Dark Hardwood Floors, Fresh Paint, and Large Windows that fill the Family Room with Gorgeous Natural ...
- 1 day |
- 207 |
- 10 |
Likely to sell faster than
Source: FMLS GA,MLS#: 7681717
Travel times
Living Room
Kitchen
Dining Room
Zillow last checked: 8 hours ago
Listing updated: 19 hours ago
Listing Provided by:
The Justin Landis Group,
Bolst, Inc. 404-689-4408,
ASHTON ERNST,
Bolst, Inc.
Source: FMLS GA,MLS#: 7681717
Facts & features
Interior
Bedrooms & bathrooms
- Bedrooms: 4
- Bathrooms: 2
- Full bathrooms: 2
- Main level bathrooms: 1
- Main level bedrooms: 3
Rooms
- Room types: Basement, Bonus Room, Family Room
Primary bedroom
- Features: Master on Main, Roommate Floor Plan, Split Bedroom Plan
- Level: Master on Main, Roommate Floor Plan, Split Bedroom Plan
Bedroom
- Features: Master on Main, Roommate Floor Plan, Split Bedroom Plan
Primary bathroom
- Features: Tub/Shower Combo
Dining room
- Features: Separate Dining Room
Kitchen
- Features: Cabinets White, Pantry, Stone Counters, Other
Heating
- Forced Air, Natural Gas
Cooling
- Ceiling Fan(s), Central Air
Appliances
- Included: Dishwasher, Electric Oven, Electric Range, Microwave
- Laundry: Laundry Room
Features
- Entrance Foyer, High Speed Internet, Recessed Lighting, Other
- Flooring: Hardwood
- Windows: Insulated Windows
- Basement: Daylight,Finished,Finished Bath,Walk-Out Access
- Has fireplace: No
- Fireplace features: None
- Common walls with other units/homes: No Common Walls
Interior area
- Total structure area: 1,728
- Total interior livable area: 1,728 sqft
- Finished area above ground: 1,728
- Finished area below ground: 0
Video & virtual tour
Property
Parking
- Total spaces: 2
- Parking features: Driveway, Kitchen Level
- Has uncovered spaces: Yes
Accessibility
- Accessibility features: None
Features
- Levels: Two
- Stories: 2
- Patio & porch: None
- Exterior features: Private Yard, Rain Gutters
- Pool features: None
- Spa features: None
- Fencing: None
- Has view: Yes
- View description: Bay, Other
- Has water view: Yes
- Water view: Bay
- Waterfront features: None
- Body of water: None
Lot
- Size: 10,018.8 Square Feet
- Dimensions: 100x105x100x106
- Features: Back Yard, Front Yard, Private, Other
Details
- Additional structures: None
- Parcel number: 14 020800100900
- Other equipment: None
- Horse amenities: None
Construction
Type & style
- Home type: SingleFamily
- Architectural style: Traditional
- Property subtype: Single Family Residence, Residential
Materials
- Brick
- Foundation: Pillar/Post/Pier
- Roof: Composition
Condition
- Resale
- New construction: No
- Year built: 1955
Utilities & green energy
- Electric: Other
- Sewer: Public Sewer
- Water: Public
- Utilities for property: Other
Green energy
- Energy efficient items: None
- Energy generation: None
Community & HOA
Community
- Features: Near Beltline, Near Public Transport, Near Schools, Near Shopping, Near Trails/Greenway, Park, Restaurant, Other
- Security: Smoke Detector(s)
- Subdivision: Collier Heights
HOA
- Has HOA: No
Location
- Region: Atlanta
Financial & listing details
- Price per square foot: $185/sqft
- Tax assessed value: $152,800
- Annual tax amount: $2,657
- Date on market: 11/14/2025
- Cumulative days on market: 2 days
- Ownership: Fee Simple
- Road surface type: Paved