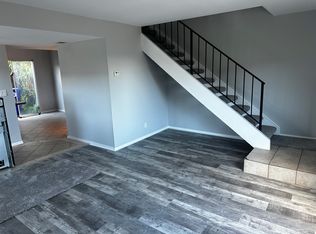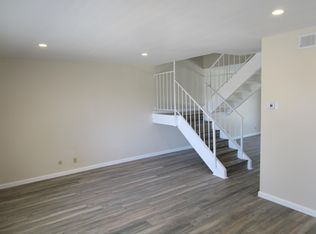Sold for $450,000 on 10/17/25
Listing Provided by:
Daniel Cassese DRE #02132778 661-373-4560,
eXp Realty of California Inc
Bought with: Coldwell Banker Hallmark
$450,000
26939 Avenida Terraza, Santa Clarita, CA 91350
2beds
1,048sqft
Condominium
Built in 1973
-- sqft lot
$447,700 Zestimate®
$429/sqft
$2,726 Estimated rent
Home value
$447,700
$407,000 - $492,000
$2,726/mo
Zestimate® history
Loading...
Owner options
Explore your selling options
What's special
**Seller willing to consider concessions that may be requested by a buyer in an offer - Inquire for further** This 2-bedroom, 1.5-bath end unit condo in the heart of Saugus offers incredible untapped charm in a well-maintained unit, waiting for your personal touch! Both bedrooms are located upstairs (the front bedroom features a view!) and share a convenient Jack-and-Jill bathroom, while a downstairs half bath adds extra functionality for guests.
The kitchen includes an in-unit laundry area, and just outside, a private courtyard creates a peaceful, backyard-style space between the home and the single-car garage - an ideal setup for container gardening, a play area, pets, or outdoor lounging and BBQ'ing.
The clean, mostly-original interior offers a blank canvas for a rare opportunity to move in and upgrade as you go. With a smart layout, private outdoor space, and great HOA amenities including a swimming pool, playground, and more, this home is a rare find at this price point. Shopping, restaurants, and incredible schools are all within walking distance. Don’t miss your chance to own a home in a great neighborhood, while building equity and making it your own! Call today to book your private showing, and don't forget to ask about special first-time buyer financing programs!
Zillow last checked: 8 hours ago
Listing updated: October 17, 2025 at 02:24pm
Listing Provided by:
Daniel Cassese DRE #02132778 661-373-4560,
eXp Realty of California Inc
Bought with:
Maria Ocava, DRE #01188676
Coldwell Banker Hallmark
Source: CRMLS,MLS#: SR25170448 Originating MLS: California Regional MLS
Originating MLS: California Regional MLS
Facts & features
Interior
Bedrooms & bathrooms
- Bedrooms: 2
- Bathrooms: 2
- Full bathrooms: 2
- Main level bathrooms: 1
Bedroom
- Features: All Bedrooms Up
Heating
- Central
Cooling
- Central Air
Appliances
- Laundry: In Kitchen
Features
- All Bedrooms Up
- Has fireplace: No
- Fireplace features: None
- Common walls with other units/homes: 1 Common Wall,End Unit,No One Above,No One Below
Interior area
- Total interior livable area: 1,048 sqft
Property
Parking
- Total spaces: 1
- Parking features: Garage
- Garage spaces: 1
Features
- Levels: Two
- Stories: 2
- Entry location: Front
- Pool features: Association
- Has view: Yes
- View description: Neighborhood
Lot
- Size: 4.13 Acres
Details
- Parcel number: 2808005027
- Zoning: SCUR3
- Special conditions: Standard
Construction
Type & style
- Home type: Condo
- Property subtype: Condominium
- Attached to another structure: Yes
Condition
- New construction: No
- Year built: 1973
Utilities & green energy
- Sewer: Public Sewer
- Water: Private
Community & neighborhood
Community
- Community features: Storm Drain(s), Street Lights, Suburban, Sidewalks
Location
- Region: Santa Clarita
- Subdivision: The Terrace (Ttrc)
HOA & financial
HOA
- Has HOA: Yes
- HOA fee: $375 monthly
- Amenities included: Sport Court, Playground, Pool
- Association name: The Terrace
- Association phone: 818-907-6622
Other
Other facts
- Listing terms: Cash,Cash to New Loan,Conventional,Cal Vet Loan,Fannie Mae,Freddie Mac,Submit,VA Loan
Price history
| Date | Event | Price |
|---|---|---|
| 10/17/2025 | Sold | $450,000$429/sqft |
Source: | ||
| 9/15/2025 | Pending sale | $450,000$429/sqft |
Source: | ||
| 9/3/2025 | Price change | $450,000-4.3%$429/sqft |
Source: | ||
| 8/19/2025 | Price change | $470,000-3.1%$448/sqft |
Source: | ||
| 8/11/2025 | Price change | $485,000-2.6%$463/sqft |
Source: | ||
Public tax history
| Year | Property taxes | Tax assessment |
|---|---|---|
| 2025 | $3,117 +5.5% | $195,304 +2% |
| 2024 | $2,956 +3.4% | $191,476 +2% |
| 2023 | $2,857 -0.1% | $187,723 +2% |
Find assessor info on the county website
Neighborhood: Saugus
Nearby schools
GreatSchools rating
- 8/10Santa Clarita Elementary SchoolGrades: K-6Distance: 0.6 mi
- 7/10Arroyo Seco Junior High SchoolGrades: 7-8Distance: 0.5 mi
- 10/10Saugus High SchoolGrades: 9-12Distance: 0.8 mi
Get a cash offer in 3 minutes
Find out how much your home could sell for in as little as 3 minutes with a no-obligation cash offer.
Estimated market value
$447,700
Get a cash offer in 3 minutes
Find out how much your home could sell for in as little as 3 minutes with a no-obligation cash offer.
Estimated market value
$447,700

