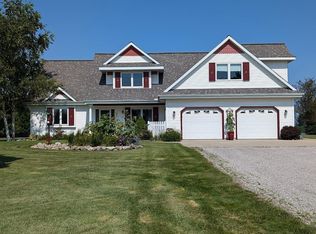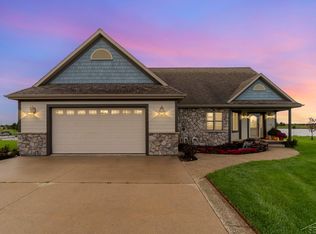Sold for $487,500
$487,500
2694 S Fraser Rd, Kawkawlin, MI 48631
3beds
4,501sqft
Single Family Residence
Built in 2001
1.33 Acres Lot
$398,900 Zestimate®
$108/sqft
$2,700 Estimated rent
Home value
$398,900
$359,000 - $443,000
$2,700/mo
Zestimate® history
Loading...
Owner options
Explore your selling options
What's special
Don't miss your opportunity to own this fabulous property on Fraser! The view from the windows and new sliding glass doors of the non-motorized Lake Millennium will be one of the many reasons you will want to call this property home! The interior features of this home offer 3 bedrooms, one a master with an en suite, 3 full baths, 1 half bath, full walk-out basement with wet bar, heated floors, and two additional rooms that could be used as office space or possible bedrooms. The open concept boasts a beautiful hickory kitchen with 3 year old stainless appliances and granite countertops, along with a gas fireplace and newer vinyl flooring through out the kitchen and great room areas. The amazing 1.3 acre exterior of the property will not disappoint. It offers 2 decks, one off of the great room and the other surrounds the heated above ground pool. You will also find a large patio off of the walkout basement. You defiantly won't run out of space to entertain. Sit back and enjoy watching the kids or pets play in the fenced yard or take an electric pontoon boat ride across the lake. Pontoon, garage TV and pool table stay! The 20x30 pole barn will offer lots of storage for all your lawn care equipment, and of course your pool and lake toys. Move right in knowing the roof is only 8 years old and the furnace is under 2 years old. Call today for your own personal showing. Be moved in and be settled in time to open the pool and relax for the summer!
Zillow last checked: 8 hours ago
Listing updated: February 28, 2025 at 06:24am
Listed by:
Lisa Taglauer 989-859-2111,
Berkshire Hathaway HomeServices, Bay City
Bought with:
Lisa Taglauer, 6501404952
Berkshire Hathaway HomeServices, Bay City
Source: MiRealSource,MLS#: 50165442 Originating MLS: Bay County REALTOR Association
Originating MLS: Bay County REALTOR Association
Facts & features
Interior
Bedrooms & bathrooms
- Bedrooms: 3
- Bathrooms: 4
- Full bathrooms: 3
- 1/2 bathrooms: 1
- Main level bathrooms: 2
- Main level bedrooms: 3
Bedroom 1
- Features: Carpet
- Level: Main
- Area: 266
- Dimensions: 14 x 19
Bedroom 2
- Features: Carpet
- Level: Main
- Area: 168
- Dimensions: 12 x 14
Bedroom 3
- Features: Carpet
- Level: Main
- Area: 156
- Dimensions: 12 x 13
Bathroom 1
- Level: Main
Bathroom 2
- Level: Main
Bathroom 3
- Level: Lower
Dining room
- Features: Vinyl
- Level: Main
- Area: 156
- Dimensions: 12 x 13
Family room
- Features: Carpet
- Level: Lower
- Area: 1196
- Dimensions: 23 x 52
Kitchen
- Features: Vinyl
- Level: Main
- Area: 130
- Dimensions: 10 x 13
Living room
- Features: Vinyl
- Level: Main
- Area: 360
- Dimensions: 18 x 20
Heating
- Forced Air, Natural Gas
Cooling
- Ceiling Fan(s), Central Air
Appliances
- Included: Dishwasher, Disposal, Microwave, Range/Oven, Refrigerator
Features
- Flooring: Carpet, Vinyl
- Basement: Finished,Walk-Out Access,Sump Pump
- Number of fireplaces: 1
- Fireplace features: Living Room
Interior area
- Total structure area: 4,802
- Total interior livable area: 4,501 sqft
- Finished area above ground: 2,401
- Finished area below ground: 2,100
Property
Parking
- Total spaces: 3
- Parking features: 3 or More Spaces, Attached
- Attached garage spaces: 2
Features
- Levels: One
- Stories: 1
- Patio & porch: Deck
- Has private pool: Yes
- Pool features: Above Ground
- Fencing: Fenced
- Has view: Yes
- View description: Lake
- Has water view: Yes
- Water view: Lake
- Waterfront features: Waterfront, No Gas Motors, No Wake Lake
- Body of water: Lake
- Frontage type: Road
- Frontage length: 162
Lot
- Size: 1.33 Acres
- Dimensions: 162 x 350
- Features: Rural, Irregular Lot
Details
- Additional structures: Pole Barn
- Parcel number: 08003220002005
- Special conditions: Private
Construction
Type & style
- Home type: SingleFamily
- Architectural style: Ranch
- Property subtype: Single Family Residence
Materials
- Stone, Vinyl Siding
- Foundation: Basement
Condition
- Year built: 2001
Utilities & green energy
- Sewer: Septic Tank
- Water: Public
Community & neighborhood
Location
- Region: Kawkawlin
- Subdivision: None
Other
Other facts
- Listing agreement: Exclusive Right To Sell
- Listing terms: Cash,Conventional,FHA
Price history
| Date | Event | Price |
|---|---|---|
| 2/27/2025 | Sold | $487,500-2.5%$108/sqft |
Source: | ||
| 2/7/2025 | Pending sale | $499,900$111/sqft |
Source: | ||
| 1/28/2025 | Listed for sale | $499,900$111/sqft |
Source: | ||
Public tax history
Tax history is unavailable.
Neighborhood: 48631
Nearby schools
GreatSchools rating
- 4/10Mcalear-Sawden Elementary SchoolGrades: PK-5Distance: 4.9 mi
- 6/10Western Middle SchoolGrades: 6-8Distance: 5.2 mi
- 6/10Bay City Western High SchoolGrades: 9-12Distance: 5.2 mi
Schools provided by the listing agent
- District: Bay City School District
Source: MiRealSource. This data may not be complete. We recommend contacting the local school district to confirm school assignments for this home.
Get pre-qualified for a loan
At Zillow Home Loans, we can pre-qualify you in as little as 5 minutes with no impact to your credit score.An equal housing lender. NMLS #10287.

