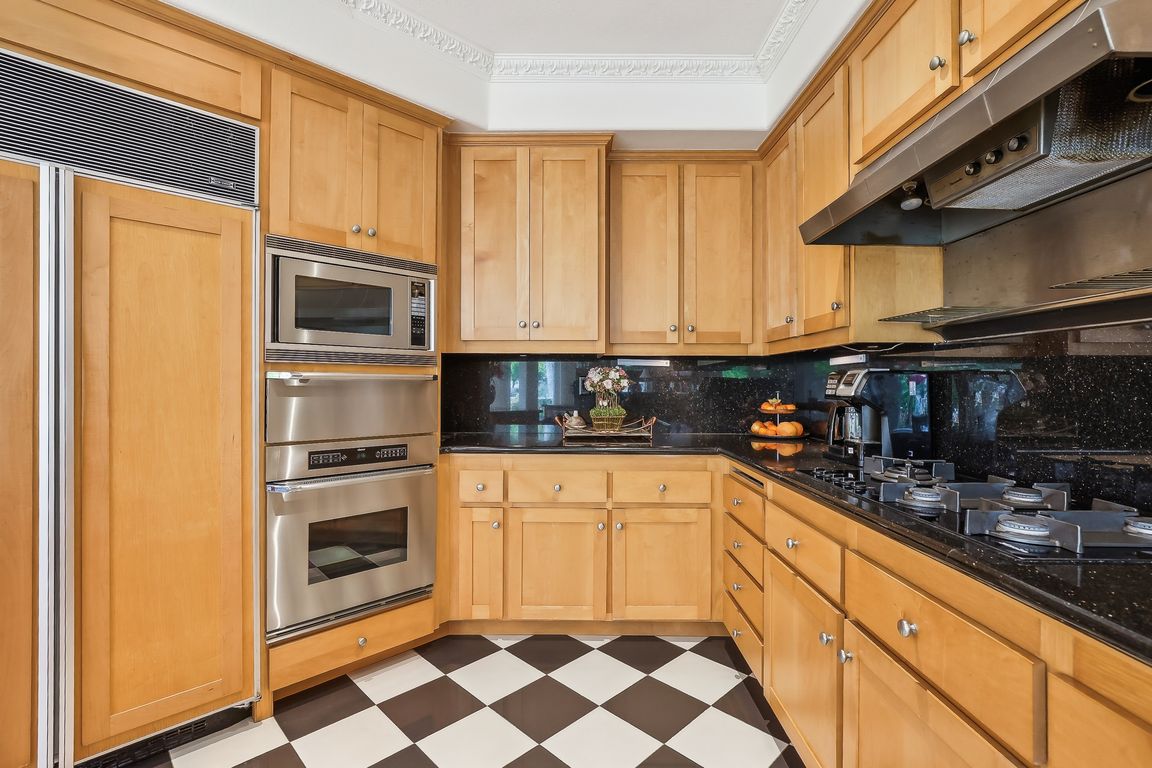
For salePrice cut: $89K (8/12)
$2,299,000
5beds
4,000sqft
26942 Willow Tree Ln, Laguna Hills, CA 92653
5beds
4,000sqft
Single family residence
Built in 1990
6,900 sqft
3 Attached garage spaces
$575 price/sqft
$148 monthly HOA fee
What's special
Dual-sided fireplaceRolling hillsHighly-upgraded gourmet kitchenLuxurious bathSpacious family roomSingle-loaded streetFormal dining room
OPPORTUNITY KNOCKS in MOULTON RANCH!!!! MAJOR PRICE IMPROVEMENT !! SELLERS' LOSS IS BUYERS' GAIN!!! This is your chance to own the largest and most popular floor plan—the Cavetto model by Brock Classics—at an incredible value. Priced well below recent neighborhood comps, this home presents a rare opportunity for buyers and investors ...
- 127 days |
- 863 |
- 24 |
Source: CRMLS,MLS#: OC25137691 Originating MLS: California Regional MLS
Originating MLS: California Regional MLS
Travel times
Kitchen
Family Room
Primary Bedroom
Zillow last checked: 7 hours ago
Listing updated: October 22, 2025 at 09:57pm
Listing Provided by:
Edgardo Maguyon DRE #00977609 949-637-5788,
Berkshire Hathaway HomeService
Source: CRMLS,MLS#: OC25137691 Originating MLS: California Regional MLS
Originating MLS: California Regional MLS
Facts & features
Interior
Bedrooms & bathrooms
- Bedrooms: 5
- Bathrooms: 5
- Full bathrooms: 3
- 3/4 bathrooms: 1
- 1/2 bathrooms: 1
- Main level bathrooms: 2
- Main level bedrooms: 1
Rooms
- Room types: Bonus Room, Bedroom, Family Room, Laundry, Living Room, Primary Bedroom, Other, Retreat, Dining Room
Primary bedroom
- Features: Primary Suite
Bedroom
- Features: Bedroom on Main Level
Bathroom
- Features: Full Bath on Main Level, Separate Shower, Walk-In Shower
Family room
- Features: Separate Family Room
Kitchen
- Features: Granite Counters, Remodeled, Updated Kitchen
Other
- Features: Walk-In Closet(s)
Heating
- Forced Air
Cooling
- Central Air, Dual
Appliances
- Included: 6 Burner Stove, Double Oven, Dishwasher, Gas Cooktop, Refrigerator, Trash Compactor
- Laundry: Electric Dryer Hookup, Gas Dryer Hookup, Laundry Room
Features
- Built-in Features, Breakfast Area, Crown Molding, Cathedral Ceiling(s), Separate/Formal Dining Room, Granite Counters, Open Floorplan, Bedroom on Main Level, Primary Suite, Walk-In Closet(s)
- Flooring: Carpet, Tile
- Doors: Double Door Entry
- Windows: Double Pane Windows, Plantation Shutters
- Has fireplace: Yes
- Fireplace features: Family Room, Living Room, Primary Bedroom, See Through
- Common walls with other units/homes: No Common Walls
Interior area
- Total interior livable area: 4,000 sqft
Property
Parking
- Total spaces: 3
- Parking features: Door-Multi, Direct Access, Garage Faces Front, Garage, Garage Door Opener
- Attached garage spaces: 3
Features
- Levels: Two
- Stories: 2
- Entry location: front
- Pool features: None
- Spa features: None
- Fencing: Block
- Has view: Yes
- View description: City Lights, Neighborhood
Lot
- Size: 6,900 Square Feet
- Features: Front Yard, Lawn, Landscaped, Rectangular Lot, Sprinkler System
Details
- Parcel number: 62765121
- Zoning: R1
- Special conditions: Standard
Construction
Type & style
- Home type: SingleFamily
- Architectural style: Mediterranean,Traditional
- Property subtype: Single Family Residence
Materials
- Drywall, Stucco, Wood Siding
- Foundation: Slab
- Roof: Tile
Condition
- New construction: No
- Year built: 1990
Details
- Builder model: Cavetto
Utilities & green energy
- Electric: Standard
- Sewer: Public Sewer
- Water: Private
- Utilities for property: Cable Available, Electricity Available, Natural Gas Available, Phone Available, Sewer Connected
Community & HOA
Community
- Features: Curbs, Street Lights, Sidewalks
- Security: Carbon Monoxide Detector(s), Smoke Detector(s)
- Subdivision: Brock Classics (Bcl)
HOA
- Has HOA: Yes
- Amenities included: Outdoor Cooking Area, Picnic Area, Playground
- HOA fee: $148 monthly
- HOA name: Moulton Ranch III
- HOA phone: 949-450-0202
Location
- Region: Laguna Hills
Financial & listing details
- Price per square foot: $575/sqft
- Tax assessed value: $1,892,717
- Date on market: 6/20/2025
- Listing terms: Cash,Cash to New Loan,Conventional
- Road surface type: Paved